307 Stronghold Drive, Brandon, MS 39042
Local realty services provided by:ERA TOP AGENT REALTY
Listed by: derek havard
Office: havard real estate group, llc.
MLS#:4127570
Source:MS_UNITED
Price summary
- Price:$343,400
- Price per sq. ft.:$185.02
About this home
If you are searching for a home with a custom touch, this 4 bedroom 2 bath home in New Haven (1.49 Acre Lot) stands out with design features that feel anything but ordinary. The brick exterior with side entry garage offers timeless appeal while the interior showcases custom trimwork, vaulted ceiling with beam accents, and an open layout filled with natural light. The kitchen features real wood cabinetry and a walk-in pantry, while a stop and drop area off the garage adds everyday convenience. A built-in desk area in one of the secondary bedrooms makes the perfect study nook or home office. The primary suite offers a soaking tub, tiled shower, and dual vanities in addition to a spacious bedroom retreat. The extended back patio gives extra outdoor living space where you can enjoy the privacy and beauty of the wooded area of this property. New Haven is a beautiful new subdivision in Rankin County, located just outside the city limits, giving you the perfect blend of privacy and convenience. Each home sits on a spacious lot of over 1.5 acres, allowing for plenty of room to spread out. If you've been searching for a property that offers a large, mostly wooded setting with natural surroundings and extra elbow room, this community is a must-see. **DIRECTIONS: For GPS/Maps, enter 1175 Sanctuary Drive, Brandon, MS 39042. This address will guide you to the entrance of New Haven (New Haven Lane). From Hwy 80 in Brandon, head south on Hwy 18 for approximately 8.5 miles. Turn right onto Sanctuary Drive. Continue about half a mile, and New Haven Lane will be on the left, which is the entrance to New Haven.** Photos will be updated as the home progresses or until it is under contract, so check back often for the latest updates. Home will be complete soon!
Contact an agent
Home facts
- Year built:2025
- Listing ID #:4127570
- Added:95 day(s) ago
- Updated:January 07, 2026 at 08:12 AM
Rooms and interior
- Bedrooms:4
- Total bathrooms:2
- Full bathrooms:2
- Living area:1,856 sq. ft.
Heating and cooling
- Cooling:Central Air
- Heating:Central, Natural Gas
Structure and exterior
- Year built:2025
- Building area:1,856 sq. ft.
- Lot area:1.49 Acres
Schools
- High school:McLaurin
- Middle school:McLaurin
- Elementary school:McLaurin
Utilities
- Water:Community
- Sewer:Waste Treatment Plant
Finances and disclosures
- Price:$343,400
- Price per sq. ft.:$185.02
- Tax amount:$400 (2025)
New listings near 307 Stronghold Drive
- New
 $255,000Active3 beds 2 baths1,827 sq. ft.
$255,000Active3 beds 2 baths1,827 sq. ft.301 Camelia Trail, Brandon, MS 39047
MLS# 4135235Listed by: EXIT NEW DOOR REALTY - New
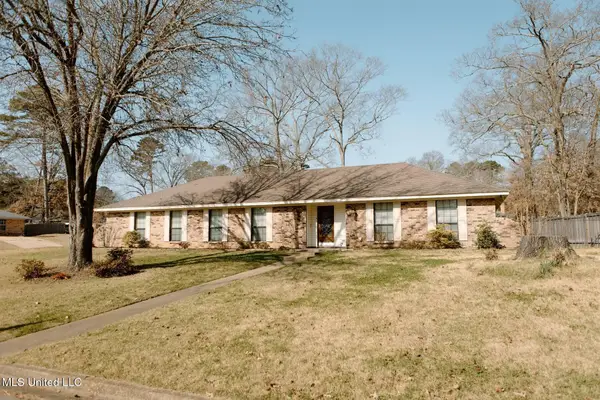 $319,000Active5 beds 3 baths2,606 sq. ft.
$319,000Active5 beds 3 baths2,606 sq. ft.146 Forest Ridge Drive, Brandon, MS 39042
MLS# 4135144Listed by: BACK PORCH REALTY, LLC - New
 $229,900Active3 beds 2 baths1,252 sq. ft.
$229,900Active3 beds 2 baths1,252 sq. ft.349 Audubon Circle, Brandon, MS 39047
MLS# 4135086Listed by: EDWARDS REALTY CO. - New
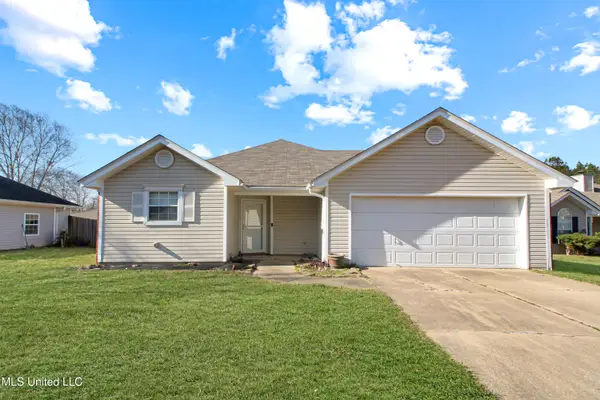 $215,000Active2 beds 2 baths1,166 sq. ft.
$215,000Active2 beds 2 baths1,166 sq. ft.321 Swan Drive, Brandon, MS 39047
MLS# 4135061Listed by: NUWAY REALTY MS - New
 $435,000Active4 beds 3 baths2,210 sq. ft.
$435,000Active4 beds 3 baths2,210 sq. ft.675 Bearing Way, Brandon, MS 39047
MLS# 4134988Listed by: SOUTHERN HOMES REAL ESTATE - New
 $449,999Active5 beds 5 baths3,870 sq. ft.
$449,999Active5 beds 5 baths3,870 sq. ft.363 Lake Harbor Road, Brandon, MS 39047
MLS# 4134947Listed by: CRYE-LEIKE - New
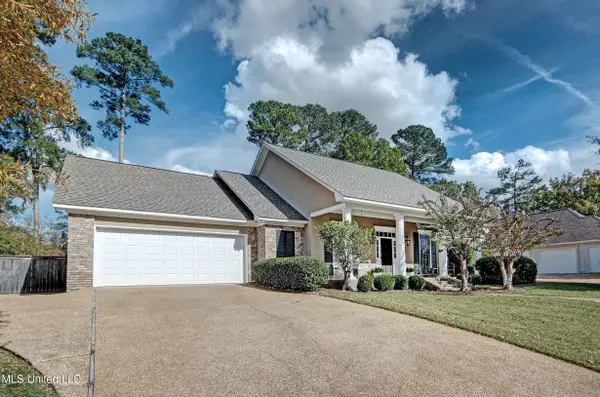 $374,900Active4 beds 2 baths2,239 sq. ft.
$374,900Active4 beds 2 baths2,239 sq. ft.131 Woodlands Green Drive, Brandon, MS 39047
MLS# 4134912Listed by: HAVARD REAL ESTATE GROUP, LLC 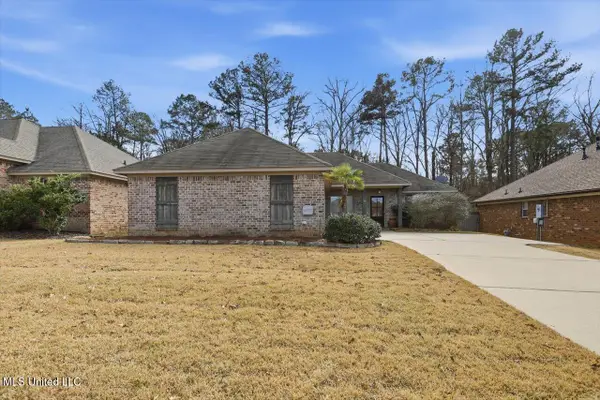 $255,000Pending3 beds 2 baths1,391 sq. ft.
$255,000Pending3 beds 2 baths1,391 sq. ft.110 Greenfield Ridge Drive, Brandon, MS 39042
MLS# 4134852Listed by: LOCAL REAL ESTATE- New
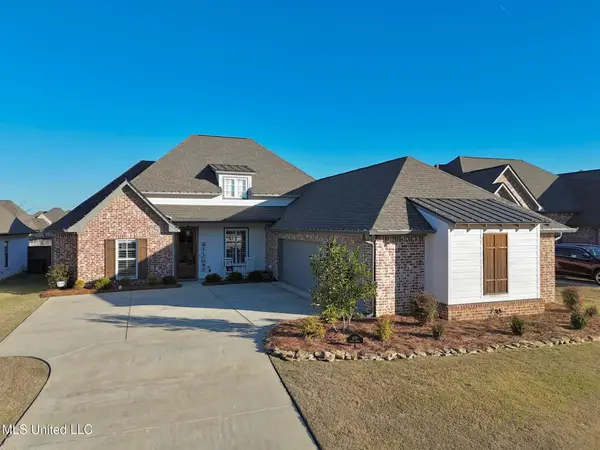 $454,900Active4 beds 3 baths2,306 sq. ft.
$454,900Active4 beds 3 baths2,306 sq. ft.409 Pilot Circle, Brandon, MS 39047
MLS# 4134846Listed by: BOWIE & CO REAL ESTATE, LLC - New
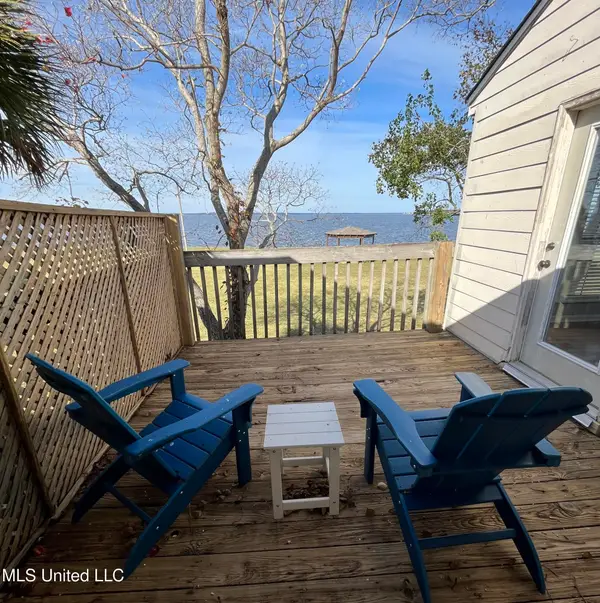 $165,000Active3 beds 3 baths1,300 sq. ft.
$165,000Active3 beds 3 baths1,300 sq. ft.1050 Windrose Drive, Brandon, MS 39047
MLS# 4134732Listed by: KELLER WILLIAMS
