317 Stronghold Drive, Brandon, MS 39042
Local realty services provided by:ERA TOP AGENT REALTY
Listed by: jenny winstead
Office: southern homes real estate
MLS#:4127609
Source:MS_UNITED
Price summary
- Price:$339,900
- Price per sq. ft.:$185.23
About this home
This stylish new construction home in New Haven is a true showstopper, designed with thoughtful details and an inviting layout that feels welcoming the moment you walk inside. Offering 4 bedrooms, 2 baths, and 1,835 square feet, this home blends modern finishes with warm, cozy colors that create a sense of comfort throughout. **This home qualifies for the Builder's ''Home for the Holidays'' Promotion! Just in time for the holiday season, the Builder is offering a limited-time package that includes a Refrigerator, Washer, Dryer, and 2'' faux wood white blinds for bedroom windows, PLUS $5,000 in closing costs paid by the Builder. To qualify, the home must be in contract by 12/23/25 and close by 1/30/26.** The brick exterior adds timeless charm, while the foyer opens to a spacious living room filled with natural light and anchored by a striking brick fireplace with shiplap accents. Wainscoting in the dining area adds another layer of elegance and character.
The kitchen is both beautiful and functional, featuring an island with pendant lights, quartz countertops, custom wood cabinetry, a gas range, and a walk-in pantry with space ideal for additional storage. The primary suite is a private retreat with slightly vaulted ceilings, a large walk-in closet, soaking tub, tiled shower, and double vanities.
Outdoor living is just as inviting with a covered back patio complete with a ceiling fan and outlet for a TV—perfect for entertaining or simply relaxing while overlooking the wooded backdrop of this 1.5-acre property. This home also has a side entry garage!
Other features among these homes are tankless water heaters, electric fireplaces, luxury vinyl plank flooring for extra durability and convenience, crown moulding, and more!
New Haven is one of Rankin County's most desirable new subdivisions, located just outside the city limits to give you the perfect mix of privacy and convenience. Each home sits on a spacious lot of over 1.5 acres, offering plenty of room to spread out while still enjoying a neighborhood setting. If you've been searching for a property that combines craftsmanship, natural surroundings, and cozy style, this home is a must-see! **DIRECTIONS: For GPS/Maps, enter 1175 Sanctuary Drive, Brandon, MS 39042. This address will guide you to the entrance of New Haven (New Haven Lane). From Hwy 80 in Brandon, head south on Hwy 18 for approximately 8.5 miles. Turn right onto Sanctuary Drive. Continue about half a mile, and New Haven Lane will be on the left, which is the entrance to New Haven.** Photos will be updated as the home progresses or until it is under contract, so check back often for the latest updates. Home will be complete soon!
Contact an agent
Home facts
- Year built:2025
- Listing ID #:4127609
- Added:93 day(s) ago
- Updated:January 05, 2026 at 08:13 AM
Rooms and interior
- Bedrooms:4
- Total bathrooms:2
- Full bathrooms:2
- Living area:1,835 sq. ft.
Heating and cooling
- Cooling:Ceiling Fan(s), Central Air
- Heating:Central, Fireplace(s), Natural Gas
Structure and exterior
- Year built:2025
- Building area:1,835 sq. ft.
- Lot area:1.5 Acres
Schools
- High school:McLaurin
- Middle school:McLaurin
- Elementary school:McLaurin
Utilities
- Water:Community
- Sewer:Sewer Connected, Waste Treatment Plant
Finances and disclosures
- Price:$339,900
- Price per sq. ft.:$185.23
- Tax amount:$400 (2025)
New listings near 317 Stronghold Drive
- New
 $435,000Active4 beds 3 baths2,210 sq. ft.
$435,000Active4 beds 3 baths2,210 sq. ft.675 Bearing Way, Brandon, MS 39047
MLS# 4134988Listed by: SOUTHERN HOMES REAL ESTATE - New
 $449,999Active5 beds 5 baths3,870 sq. ft.
$449,999Active5 beds 5 baths3,870 sq. ft.363 Lake Harbor Road, Brandon, MS 39047
MLS# 4134947Listed by: CRYE-LEIKE - New
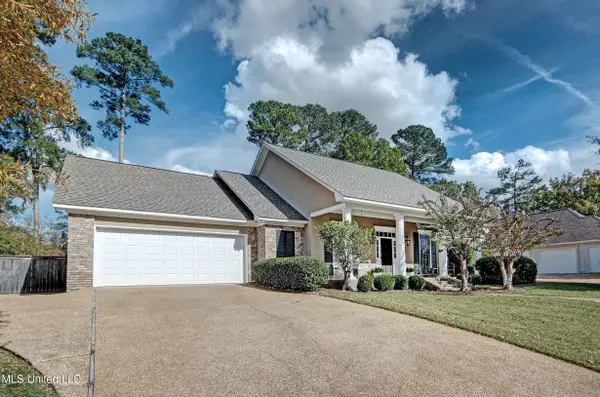 $374,900Active4 beds 2 baths2,239 sq. ft.
$374,900Active4 beds 2 baths2,239 sq. ft.131 Woodlands Green Drive, Brandon, MS 39047
MLS# 4134912Listed by: HAVARD REAL ESTATE GROUP, LLC 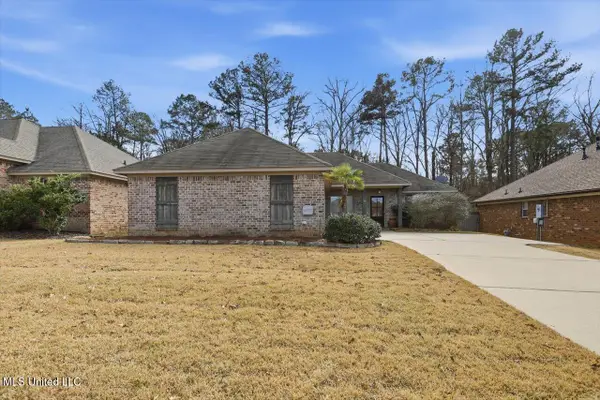 $255,000Pending3 beds 2 baths1,391 sq. ft.
$255,000Pending3 beds 2 baths1,391 sq. ft.110 Greenfield Ridge Drive, Brandon, MS 39042
MLS# 4134852Listed by: LOCAL REAL ESTATE- New
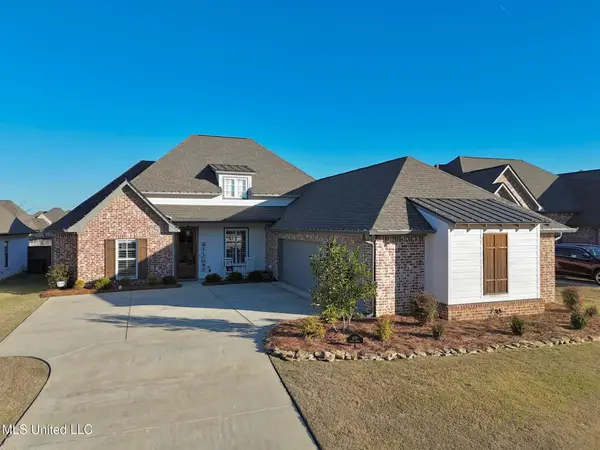 $454,900Active4 beds 3 baths2,306 sq. ft.
$454,900Active4 beds 3 baths2,306 sq. ft.409 Pilot Circle, Brandon, MS 39047
MLS# 4134846Listed by: BOWIE & CO REAL ESTATE, LLC - New
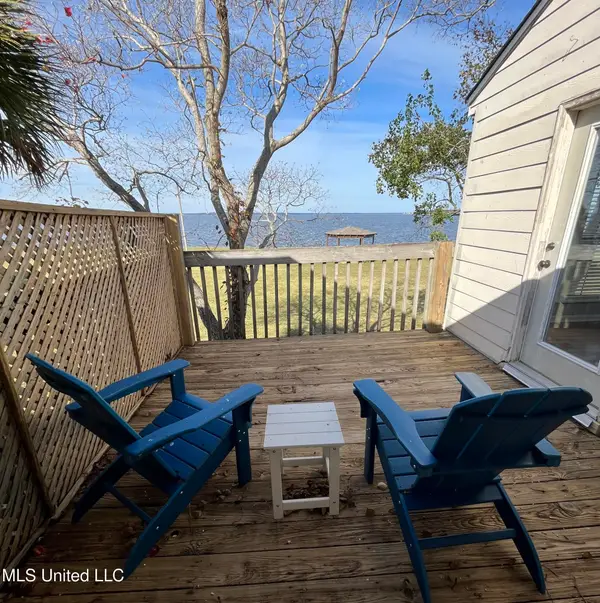 $165,000Active3 beds 3 baths1,300 sq. ft.
$165,000Active3 beds 3 baths1,300 sq. ft.1050 Windrose Drive, Brandon, MS 39047
MLS# 4134732Listed by: KELLER WILLIAMS 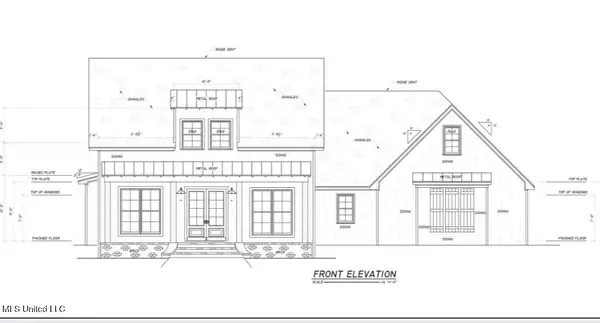 $433,000Pending3 beds 3 baths2,185 sq. ft.
$433,000Pending3 beds 3 baths2,185 sq. ft.115 Ole Magnolia Drive, Brandon, MS 39042
MLS# 4134729Listed by: EPIQUE REALTY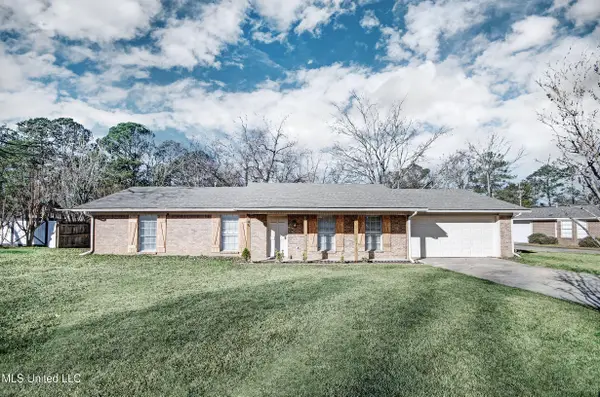 $229,000Pending3 beds 2 baths1,510 sq. ft.
$229,000Pending3 beds 2 baths1,510 sq. ft.45 Woodbridge Road, Brandon, MS 39042
MLS# 4134635Listed by: MERCK TEAM REALTY, INC.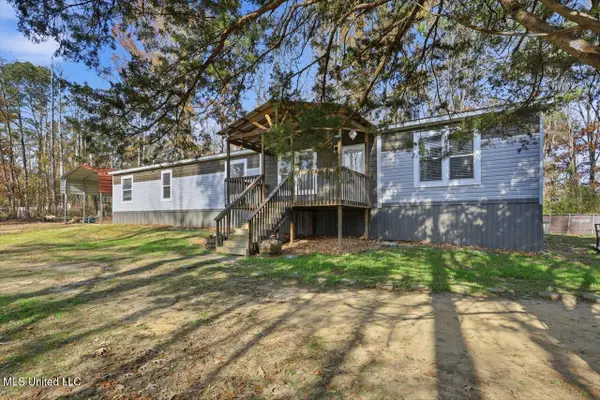 $240,000Active4 beds 3 baths2,280 sq. ft.
$240,000Active4 beds 3 baths2,280 sq. ft.102 Horseshoe Circle, Brandon, MS 39047
MLS# 4134582Listed by: NEXTHOME REALTY EXPERIENCE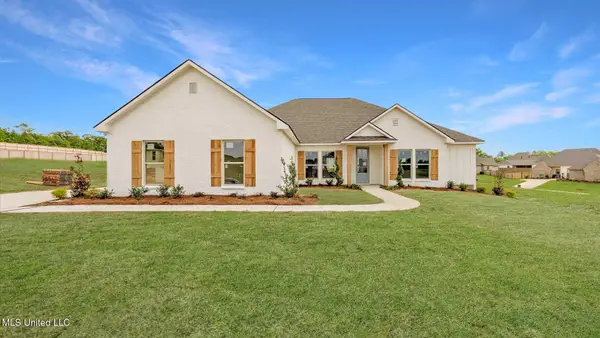 $435,400Active4 beds 4 baths2,495 sq. ft.
$435,400Active4 beds 4 baths2,495 sq. ft.318 Cornerstone Crossing, Brandon, MS 39042
MLS# 4134528Listed by: D R HORTON
