320 Cornerstone Crossing, Brandon, MS 39042
Local realty services provided by:ERA TOP AGENT REALTY
Listed by: robert e wantland
Office: d r horton
MLS#:4129274
Source:MS_UNITED
Price summary
- Price:$462,900
- Price per sq. ft.:$157.34
About this home
The Mila Floorplan Offers 4 Bedrooms and 3 Full Bathrooms. Home Features Include Spacious Foyer with Coat Closet, Inviting Living Room with Tray Ceiling and Gorgeous Natural Light, Dining Room, and Breakfast Area Overlooking Private Backyard with Access to Covered Porch Area, Open Concept Kitchen with White Cabinets, Soft Close Drawers, Ample Countertop Space, Stainless Steel Appliances, Quartz Countertops, Pantry, Kitchen Island with Stainless Steel Undermount Sink, Laundry Room, LVP Flooring Throughout. The Owner's Suite Features Tray Ceilings, Ceiling Fan, Sizeable Walk-In Closet, En Suite Bathroom with Double Vanity, Quartz Countertop, Separate Shower with Seating, Garden Tub and Water Closet with Linen Closet. D. R. Horton Homes are Equipped with Cutting- Edge Smart Home Technology. The 2 Car Garage Provides Access to the Attic with Tankless Water Heater. Rendering Exterior Photo.
Contact an agent
Home facts
- Year built:2025
- Listing ID #:4129274
- Added:114 day(s) ago
- Updated:February 10, 2026 at 04:35 PM
Rooms and interior
- Bedrooms:4
- Total bathrooms:3
- Full bathrooms:3
- Living area:2,942 sq. ft.
Heating and cooling
- Cooling:Ceiling Fan(s), Central Air, Gas
- Heating:Central
Structure and exterior
- Year built:2025
- Building area:2,942 sq. ft.
- Lot area:0.25 Acres
Schools
- High school:Brandon
- Middle school:Brandon
- Elementary school:Brandon
Utilities
- Water:Public
- Sewer:Public Sewer, Sewer Connected
Finances and disclosures
- Price:$462,900
- Price per sq. ft.:$157.34
- Tax amount:$3,675 (2026)
New listings near 320 Cornerstone Crossing
- New
 $514,920Active4 beds 3 baths2,452 sq. ft.
$514,920Active4 beds 3 baths2,452 sq. ft.808 Albany Street, Brandon, MS 39042
MLS# 4138902Listed by: SOUTHERN HOMES REAL ESTATE - New
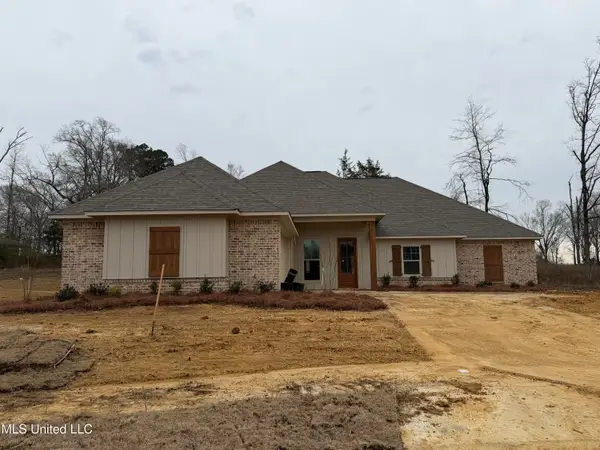 $521,640Active4 beds 3 baths2,484 sq. ft.
$521,640Active4 beds 3 baths2,484 sq. ft.811 Albany Street, Brandon, MS 39042
MLS# 4138898Listed by: SOUTHERN HOMES REAL ESTATE - New
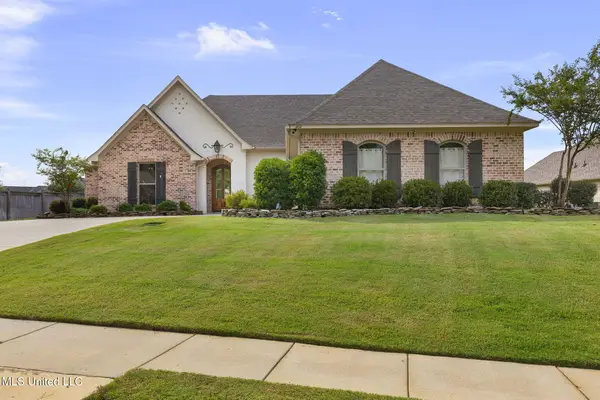 $459,000Active4 beds 3 baths2,275 sq. ft.
$459,000Active4 beds 3 baths2,275 sq. ft.404 Brazos Drive, Brandon, MS 39047
MLS# 4138892Listed by: COLDWELL BANKER GRAHAM - New
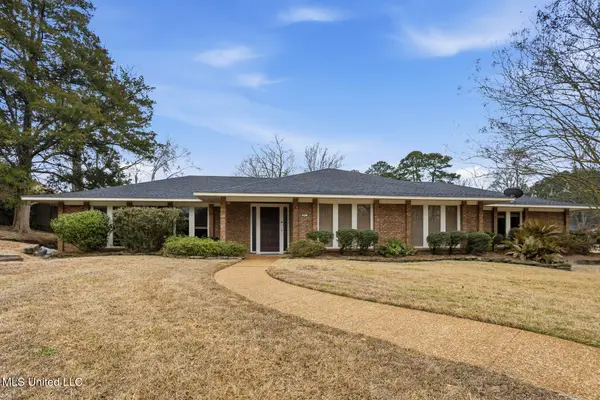 $339,900Active4 beds 2 baths2,680 sq. ft.
$339,900Active4 beds 2 baths2,680 sq. ft.201 Greenfield Place, Brandon, MS 39047
MLS# 4138886Listed by: CRYE-LEIKE - New
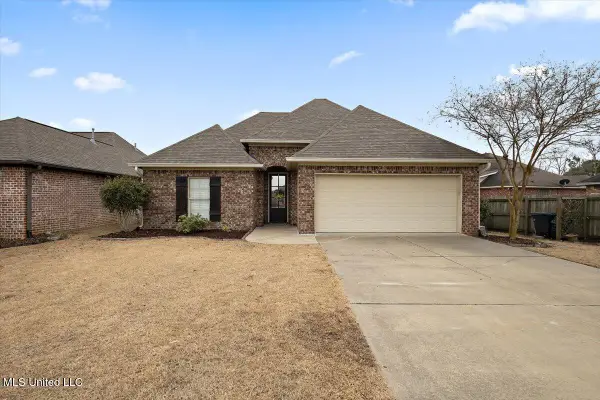 $276,900Active3 beds 2 baths1,518 sq. ft.
$276,900Active3 beds 2 baths1,518 sq. ft.304 Ridge Pointe Drive, Brandon, MS 39042
MLS# 4138872Listed by: THE LOVEJOY GROUP LLC - Coming Soon
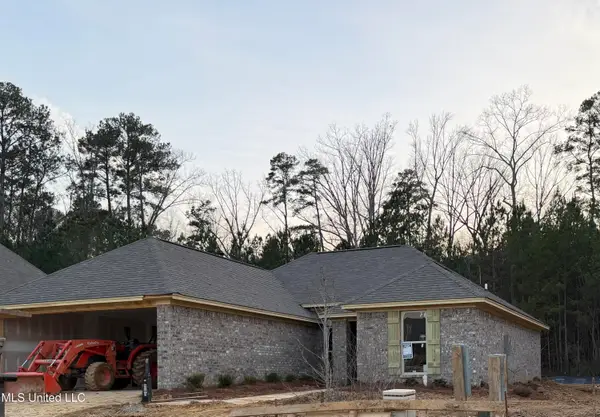 $284,999Coming Soon3 beds 2 baths
$284,999Coming Soon3 beds 2 baths538 Stone Brook Place, Brandon, MS 39042
MLS# 4138844Listed by: KEYSTONE REALTY CORPORATION - New
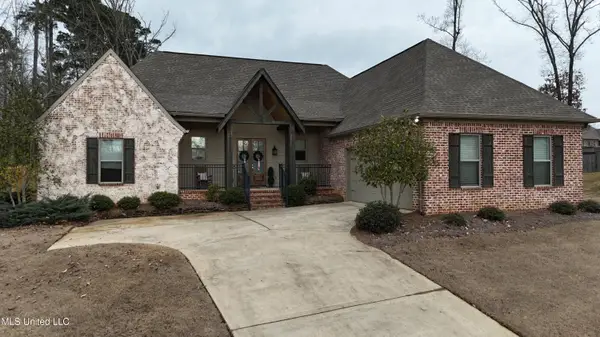 $389,900Active4 beds 3 baths2,212 sq. ft.
$389,900Active4 beds 3 baths2,212 sq. ft.405 Elen Court, Brandon, MS 39042
MLS# 4138845Listed by: MCKEE REALTY, INC. - New
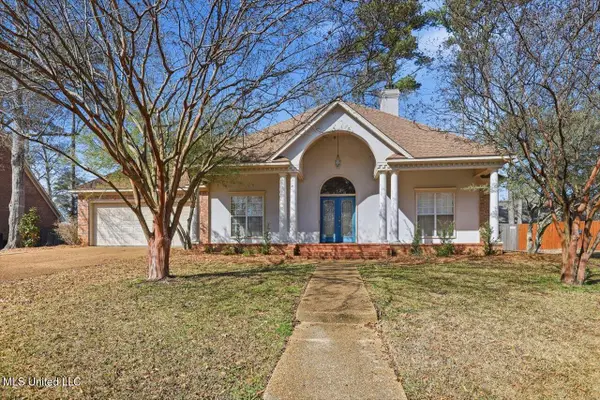 $325,000Active4 beds 3 baths2,315 sq. ft.
$325,000Active4 beds 3 baths2,315 sq. ft.527 Ridge Circle, Brandon, MS 39047
MLS# 4138829Listed by: HOME AGAIN REALTY - New
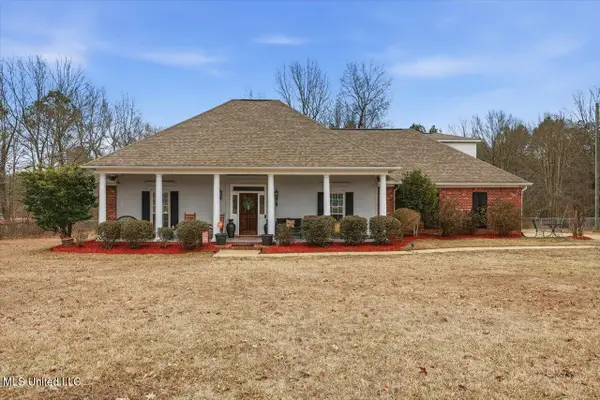 $425,000Active4 beds 3 baths2,751 sq. ft.
$425,000Active4 beds 3 baths2,751 sq. ft.103 Cody Lane, Brandon, MS 39042
MLS# 4138827Listed by: MONK AND COMPANY - New
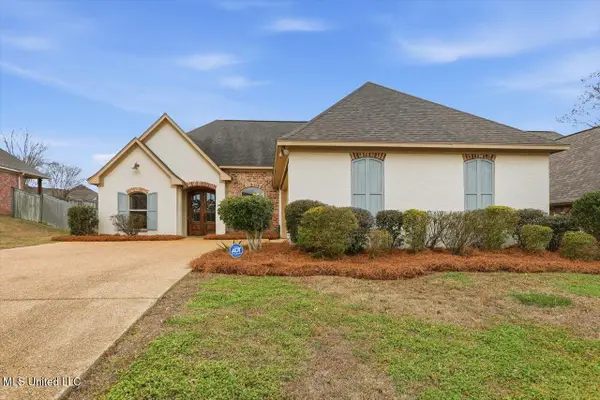 $369,900Active4 beds 3 baths2,233 sq. ft.
$369,900Active4 beds 3 baths2,233 sq. ft.508 Springhill Crossing, Brandon, MS 39047
MLS# 4138766Listed by: W REAL ESTATE LLC

