323 Eastridge Drive, Brandon, MS 39042
Local realty services provided by:ERA TOP AGENT REALTY

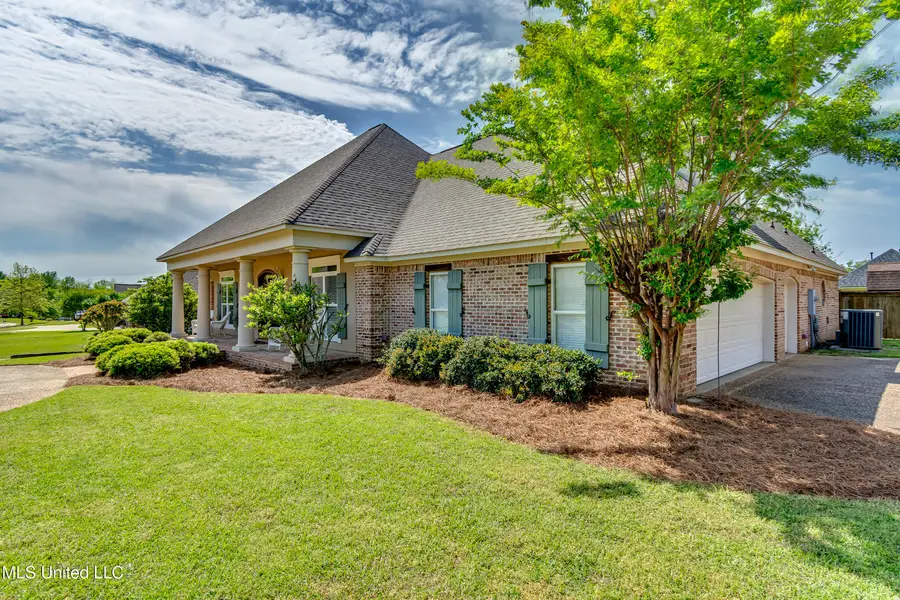
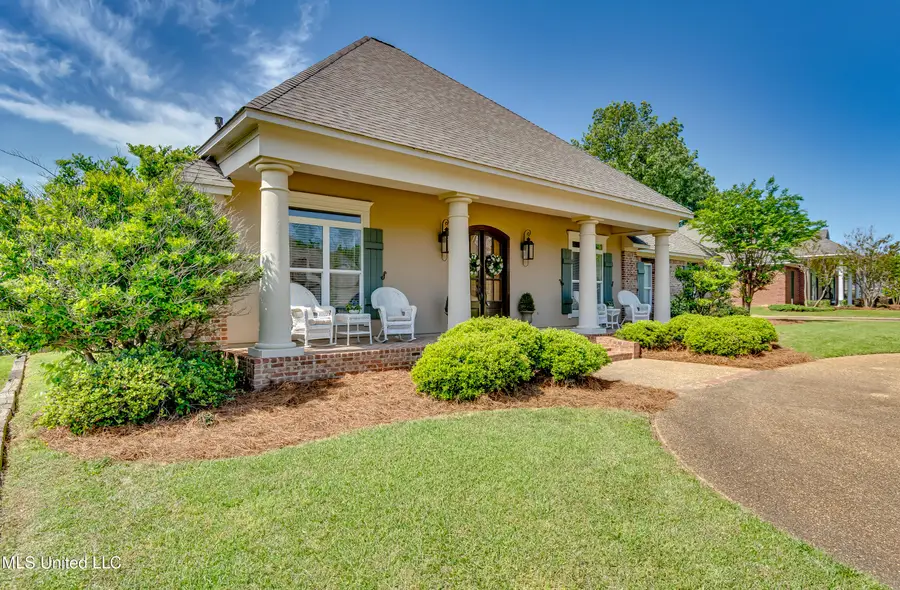
323 Eastridge Drive,Brandon, MS 39042
$469,900
- 5 Beds
- 3 Baths
- 3,143 sq. ft.
- Single family
- Active
Listed by:luci cooper
Office:maselle & associates inc
MLS#:4110624
Source:MS_UNITED
Price summary
- Price:$469,900
- Price per sq. ft.:$149.51
About this home
You will love this beauty. w/ a circular driveway and a beautiful large brick front porch. This home has such an inviting vibe from the moment you drive up. If you need space, this is it. With 3143 sq ft there are 5 bedrooms, 3 full bathrooms.
3 bedrooms are downstairs, w/2 upstairs. The amount of space w/many bedrooms can be for a large family, or the extra rooms can be for homeschooling, workouts, crafting, an office, or a man cave. The options are endless. There are Hardwood floors throughout the living and dining room and LVP in lower-level bedrooms, crown molding, french doors, great other details and millwork throughout. It has much storage, large closets, walk in pantry, good size laundry room, and a storm room. The large back patio is covered for many mornings and evenings of enjoyment. The back yard and front yard are beautifully landscaped.
It also has a 2-car garage and a golf cart garage. Sits in the very back of Crossgates in a quiet setting. Close to restaurants, shopping, airport, and the Brandon Ampitheater. Move in ready. Well Maintained home.
Contact an agent
Home facts
- Year built:2002
- Listing Id #:4110624
- Added:117 day(s) ago
- Updated:August 07, 2025 at 05:49 PM
Rooms and interior
- Bedrooms:5
- Total bathrooms:3
- Full bathrooms:3
- Living area:3,143 sq. ft.
Heating and cooling
- Cooling:Central Air, Electric
- Heating:Central, Fireplace(s), Hot Water, Natural Gas
Structure and exterior
- Year built:2002
- Building area:3,143 sq. ft.
- Lot area:0.5 Acres
Schools
- High school:Brandon
- Middle school:Brandon
- Elementary school:Rouse
Utilities
- Water:Public
- Sewer:Sewer Connected
Finances and disclosures
- Price:$469,900
- Price per sq. ft.:$149.51
New listings near 323 Eastridge Drive
- New
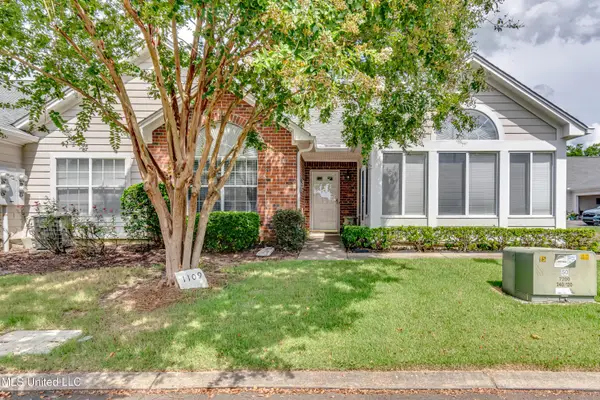 $270,000Active3 beds 2 baths1,600 sq. ft.
$270,000Active3 beds 2 baths1,600 sq. ft.1109 Gerrits Landing, Brandon, MS 39047
MLS# 4122434Listed by: SOUTHERN MAGNOLIA'S REALTY - New
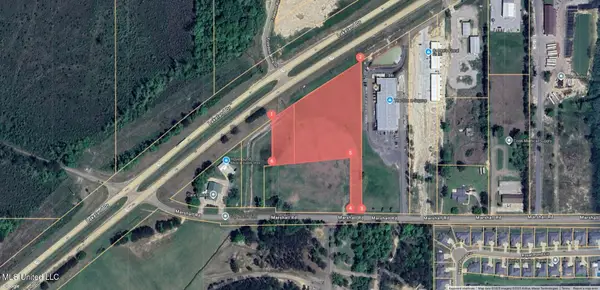 $398,160Active5.04 Acres
$398,160Active5.04 AcresE Highway 25, Brandon, MS 39047
MLS# 4122367Listed by: HOPPER PROPERTIES - New
 $348,000Active4.64 Acres
$348,000Active4.64 AcresMarshall Road, Brandon, MS 39047
MLS# 4122368Listed by: HOPPER PROPERTIES 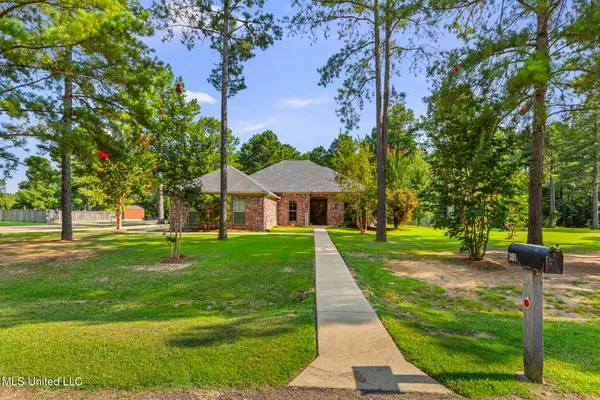 $399,900Pending4 beds 2 baths2,219 sq. ft.
$399,900Pending4 beds 2 baths2,219 sq. ft.301 Kitty Hawk Circle, Brandon, MS 39047
MLS# 4122322Listed by: MERCK TEAM REALTY, INC.- New
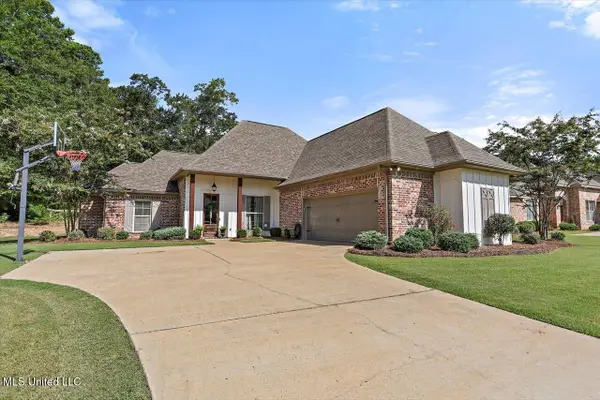 $449,900Active5 beds 4 baths2,512 sq. ft.
$449,900Active5 beds 4 baths2,512 sq. ft.202 Evelyn Lane, Brandon, MS 39042
MLS# 4122292Listed by: HARPER HOMES REAL ESTATE LLC - Coming Soon
 $354,900Coming Soon4 beds 3 baths
$354,900Coming Soon4 beds 3 baths313 Jasmine Cove Lane, Brandon, MS 39042
MLS# 4122222Listed by: ULIST REALTY - Coming Soon
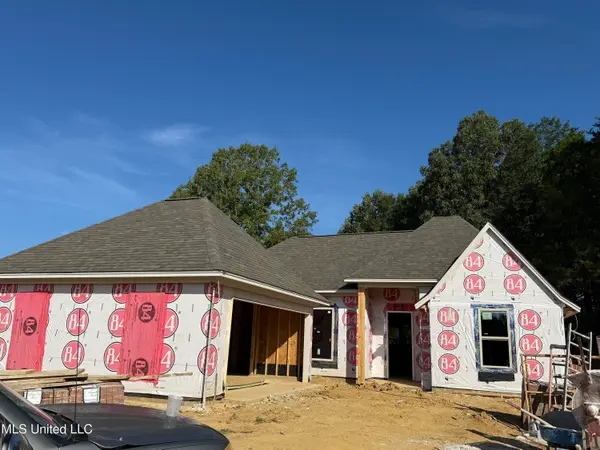 $333,900Coming Soon4 beds 2 baths
$333,900Coming Soon4 beds 2 baths311 Jasmine Cove Lane, Brandon, MS 39042
MLS# 4122224Listed by: ULIST REALTY - Coming Soon
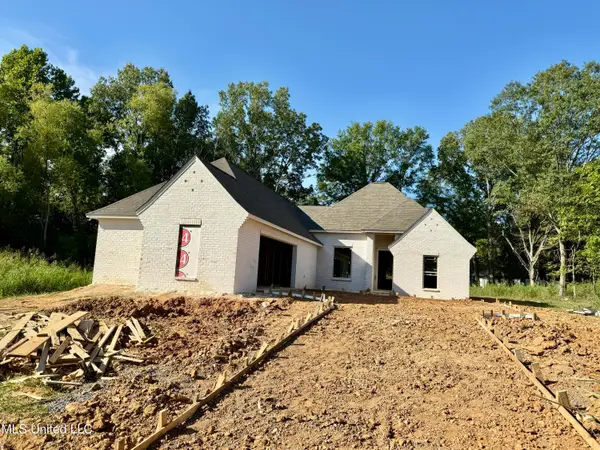 $354,900Coming Soon4 beds 3 baths
$354,900Coming Soon4 beds 3 baths104 Jasmine Cove Drive, Brandon, MS 39042
MLS# 4122226Listed by: ULIST REALTY - Coming Soon
 $354,900Coming Soon4 beds 3 baths
$354,900Coming Soon4 beds 3 baths221 Jasmine Cove Circle, Brandon, MS 39042
MLS# 4122227Listed by: ULIST REALTY - New
 $245,000Active3 beds 2 baths1,485 sq. ft.
$245,000Active3 beds 2 baths1,485 sq. ft.102 Live Oak Cove, Brandon, MS 39047
MLS# 4122181Listed by: DURRELL REALTY GROUP, LLC
