327 Cornerstone Crsg, Brandon, MS 39042
Local realty services provided by:ERA TOP AGENT REALTY
Listed by: robert e wantland
Office: d r horton
MLS#:4103988
Source:MS_UNITED
Price summary
- Price:$382,900
- Price per sq. ft.:$190.4
- Monthly HOA dues:$50
About this home
Introducing the Collins, a beautifully designed floor plan located in the vibrant lifestyle community of Cornerstone in Brandon, MS. This thoughtfully crafted home offers a perfect blend of comfort and style, featuring 4 bedrooms, 2 bathrooms, and a 2-car garage, all spread across 2,011 square feet of modern living space.
From the moment you enter at the front door, you'll immediately feel at home. The foyer provides convenient access to the private primary suite, a coat closet, and a well-placed laundry room for added convenience. On the opposite side, a small hallway leads to bedrooms 2, 3, and 4, along with a double vanity full bathroom and ample storage options.
The heart of the Collins is its spacious open-concept design, where the gourmet kitchen seamlessly connects with the living and dining spaces—ideal for family gatherings and entertaining guests. The living area is accentuated by large windows, inviting abundant natural light, and higher trey ceilings that create a spacious, relaxing atmosphere. The kitchen is truly a chef's dream, featuring quartz countertops, stainless steel appliances, shaker cabinetry, a pantry, and a center island with bar seating. Just off the dining area, you'll find access to a covered back patio, perfect for enjoying serene mornings or breezy afternoons.
The private primary suite is a luxurious retreat, complete with trey ceilings and plenty of natural light. The ensuite bath features a garden tub, a separate tiled shower, double vanities, linen storage, and a generous walk-in closet, making it the perfect sanctuary after a long day.
Enhanced with integrated Smart Home technology, the Collins offers both convenience and modern living.
Don't miss the opportunity to explore this exceptional home and envision yourself living in the Collins!
Please note the property taxes are an estimate only, The first-year taxes will be calculated on an unimproved homesite.
Contact an agent
Home facts
- Year built:2024
- Listing ID #:4103988
- Added:310 day(s) ago
- Updated:December 23, 2025 at 06:43 PM
Rooms and interior
- Bedrooms:4
- Total bathrooms:2
- Full bathrooms:2
- Living area:2,011 sq. ft.
Heating and cooling
- Cooling:Ceiling Fan(s), Central Air
- Heating:Central
Structure and exterior
- Year built:2024
- Building area:2,011 sq. ft.
- Lot area:0.52 Acres
Schools
- High school:Brandon
- Middle school:Brandon
- Elementary school:Brandon
Utilities
- Water:Public
- Sewer:Public Sewer
Finances and disclosures
- Price:$382,900
- Price per sq. ft.:$190.4
- Tax amount:$3,675 (2026)
New listings near 327 Cornerstone Crsg
- New
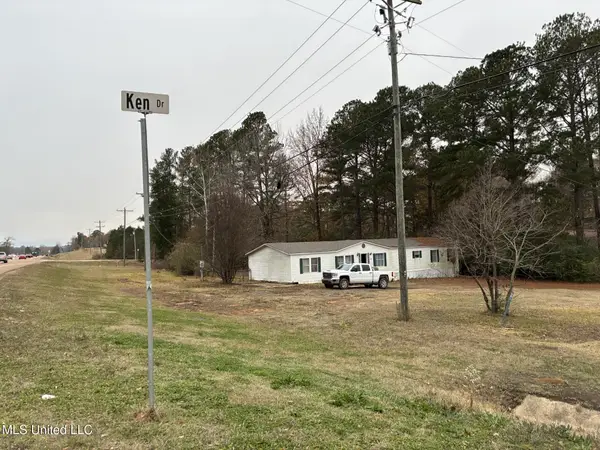 $75,000Active3 beds 2 baths2,200 sq. ft.
$75,000Active3 beds 2 baths2,200 sq. ft.101 Ken Drive, Brandon, MS 39042
MLS# 4134459Listed by: TRIFECTA REAL ESTATE, LLC - New
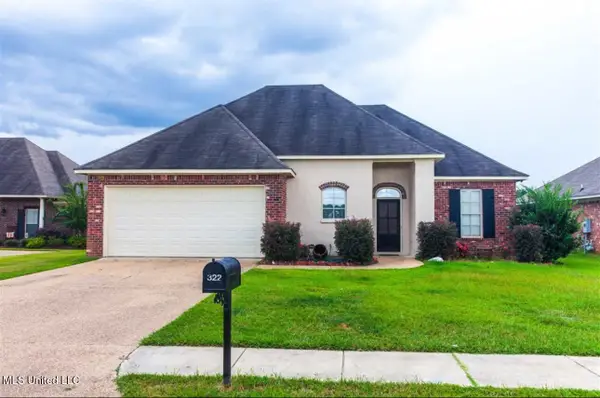 $269,900Active3 beds 2 baths1,820 sq. ft.
$269,900Active3 beds 2 baths1,820 sq. ft.322 Red Cedar Drive, Brandon, MS 39047
MLS# 4134424Listed by: LEAH CIM REAL ESTATE & PROPERTY MGT LLC - New
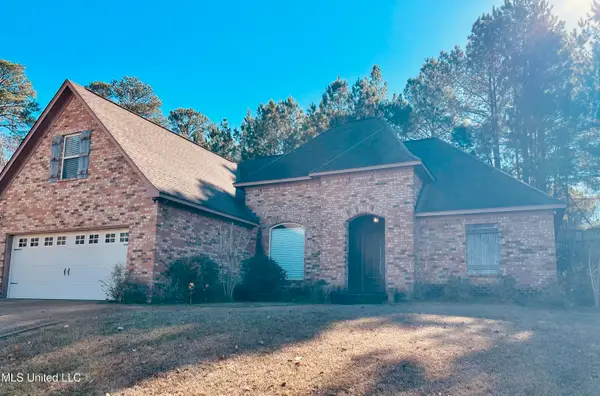 $390,000Active4 beds 3 baths2,446 sq. ft.
$390,000Active4 beds 3 baths2,446 sq. ft.206 Willow Crest Cove, Brandon, MS 39047
MLS# 4134415Listed by: JACKSON LASTER AGENCY - New
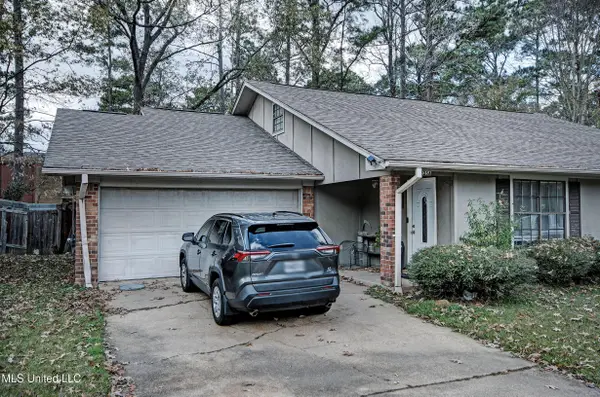 $285,000Active6 beds 4 baths2,342 sq. ft.
$285,000Active6 beds 4 baths2,342 sq. ft.225 Brendalwood Boulevard, Brandon, MS 39047
MLS# 4134320Listed by: HOPPER PROPERTIES - New
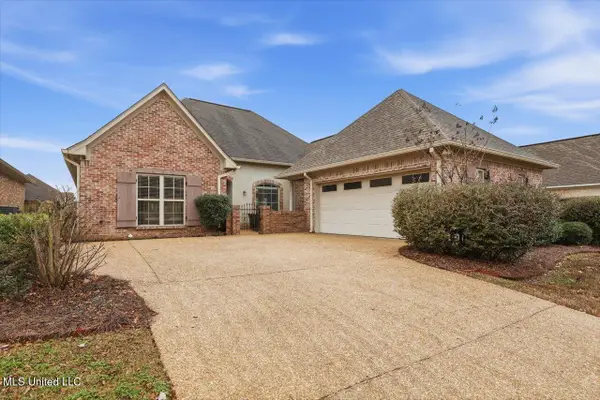 $349,000Active3 beds 3 baths2,115 sq. ft.
$349,000Active3 beds 3 baths2,115 sq. ft.204 Provonce Park, Brandon, MS 39042
MLS# 4134263Listed by: COLDWELL BANKER GRAHAM - New
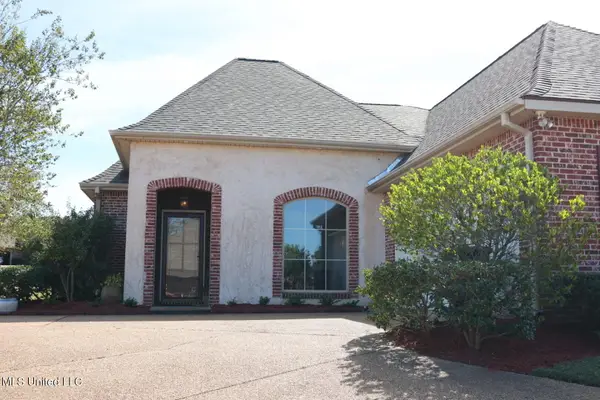 $324,900Active3 beds 2 baths1,826 sq. ft.
$324,900Active3 beds 2 baths1,826 sq. ft.406 Providence Drive, Brandon, MS 39042
MLS# 4134236Listed by: SOUTHERN OAKS LAND AND HOMES - New
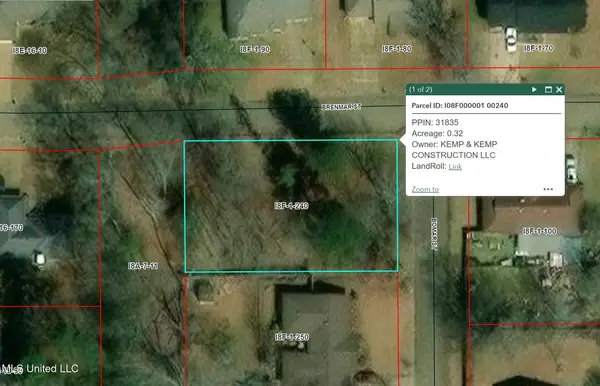 $39,500Active0.31 Acres
$39,500Active0.31 Acres001 Brenmar Street, Brandon, MS 39042
MLS# 4134229Listed by: TRIFECTA REAL ESTATE, LLC - New
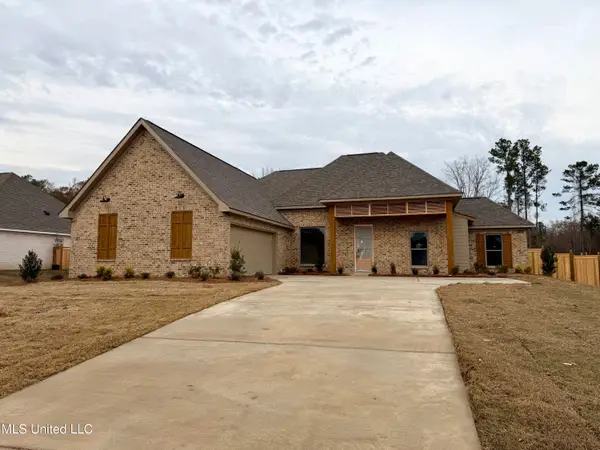 $389,900Active4 beds 3 baths2,094 sq. ft.
$389,900Active4 beds 3 baths2,094 sq. ft.177 Cornerstone Drive, Brandon, MS 39042
MLS# 4134223Listed by: SOUTHERN HOMES REAL ESTATE - New
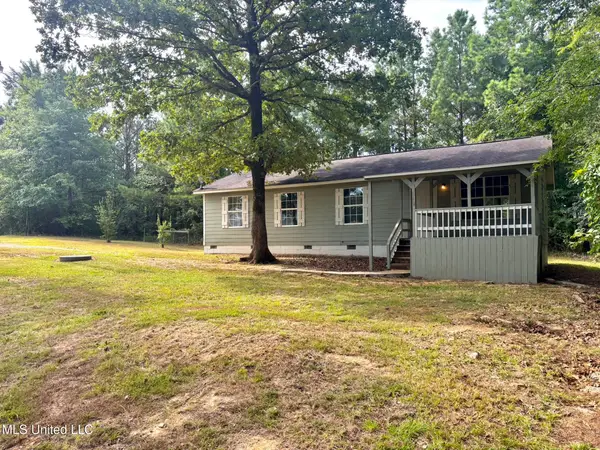 $180,000Active4 beds 2 baths1,166 sq. ft.
$180,000Active4 beds 2 baths1,166 sq. ft.619 W Sunset Drive, Brandon, MS 39042
MLS# 4134211Listed by: TRIFECTA REAL ESTATE, LLC - New
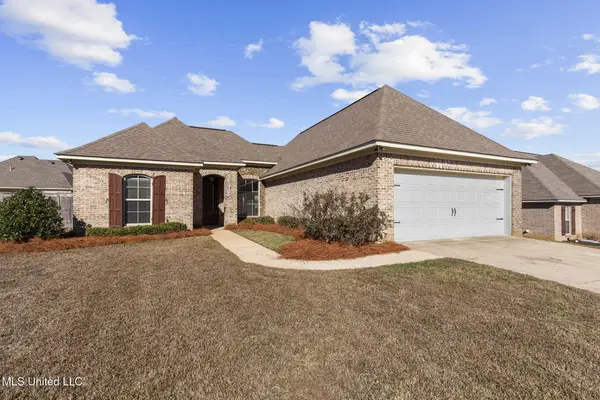 $300,000Active4 beds 3 baths1,756 sq. ft.
$300,000Active4 beds 3 baths1,756 sq. ft.225 Greenfield Crossing, Brandon, MS 39042
MLS# 4134201Listed by: MS HOMETOWN REALTY
