350 Whitfield Road, Brandon, MS 39042
Local realty services provided by:ERA TOP AGENT REALTY
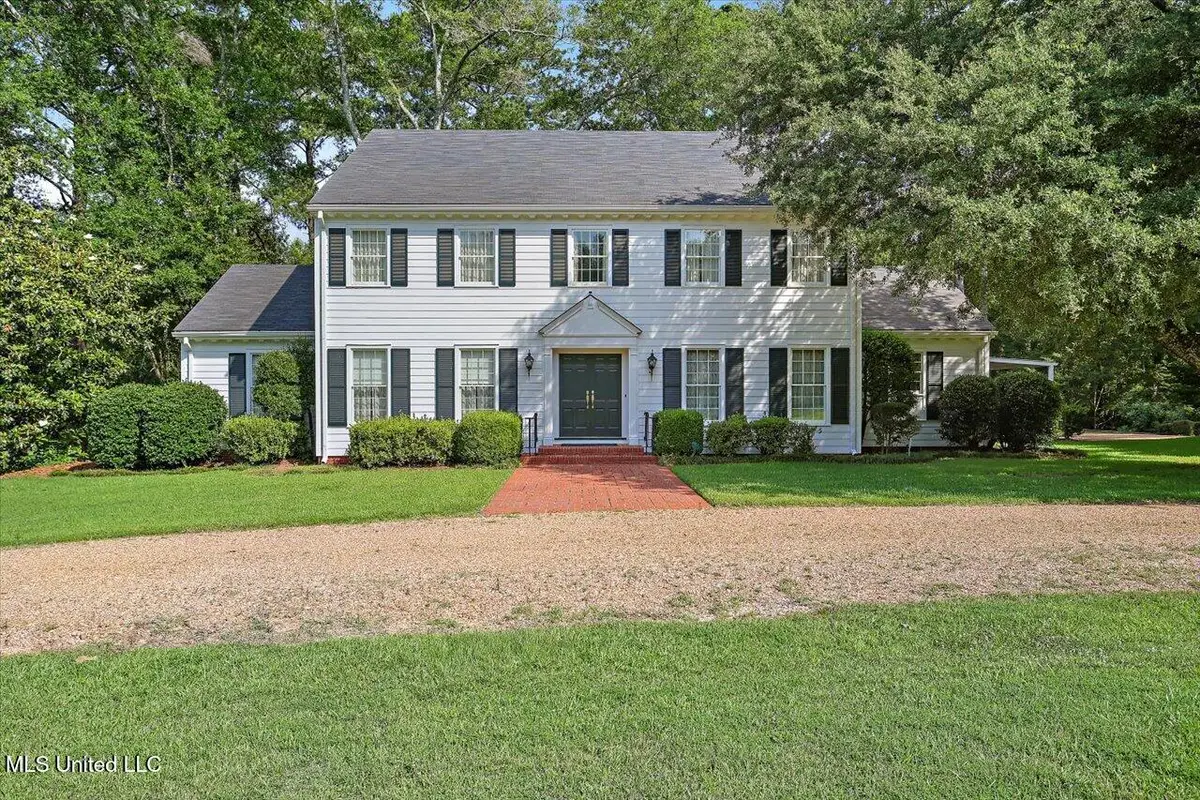
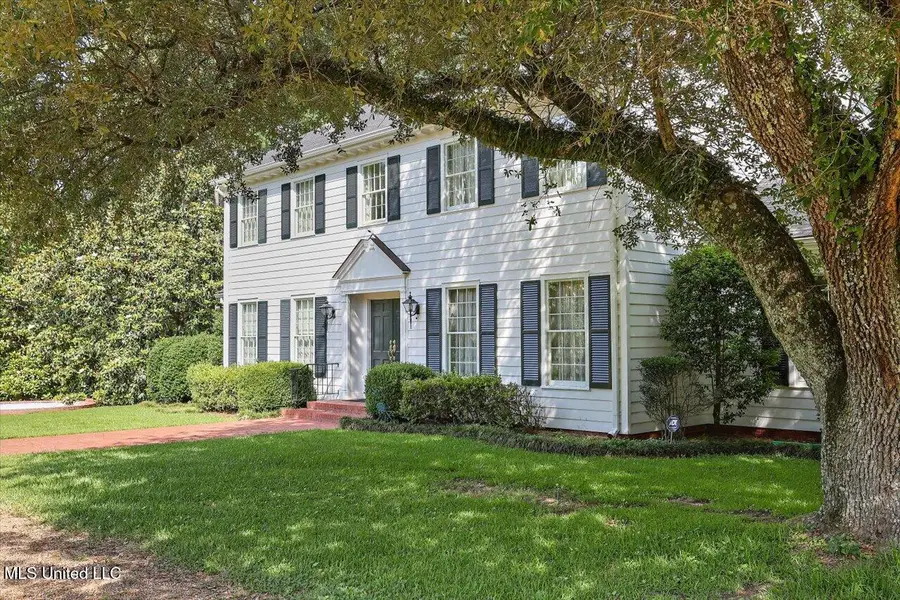

350 Whitfield Road,Brandon, MS 39042
$644,500
- 5 Beds
- 4 Baths
- 4,281 sq. ft.
- Single family
- Active
Listed by:camille ferriss
Office:camille ferriss and company
MLS#:4116363
Source:MS_UNITED
Price summary
- Price:$644,500
- Price per sq. ft.:$150.55
About this home
FAIROAK-the name of the home says it all! This one owner custom built 4,281 square foot family home sits on a 5 acre lot surrounded by native trees-oaks, pecans, magnolia-giving privacy and seclusion from the hustle of everyday activity with convenience to the I-20 corridor. This provides easy access to shopping, dining, recreation and medical facilities.
The double door front entrance welcomes you to the large foyer with hardwood floors and beautiful staircase to upstairs. The spacious formal dining room and large living room sit to either side of the foyer which leads to the family room with a wall of built-ins, fireplace and large eating area overlooking the back porch and yard. A metal spiral staircase-taking you to the children's wing upstairs-is such a novel addition to this room and a rare source of so much fun! Just ask me, as I've played on this much in my youth!
In addition, the first floor contains a powder room, office, guest suite with bath, kitchen, butler's pantry, laundry room with half bath, and back door entry with fabulous storage.
The elegant front stairway leads to the second floor with a beautiful landing and sitting area. The primary suite contains a spacious bedroom and bath with double vanities and 2 closets. You will love its expanse!
The children's wing is opposite the primary suite consisting of 3 bedrooms and 2 full bathrooms. A Jack and Jill bath sits between 2 bedrooms while the third bedroom has its own private bathroom.
A metal pull down attic stairway takes you to the floored attic that still contains a pool table which was enjoyed by the boys of the family and their friends. Such a perfect escape!!! But it is also the perfect storage area as well.
With 5 bedrooms, 4 baths, 2 half baths, 4281 square feet on 5 acres this home has much to offer new owners. Call your realtor today to visit this home. Hopefully, you will want to make your family memories here. This home has been well-loved and waiting for you to continue this tradition.
An additional 24 acres are available. Or in desired increments.
Contact an agent
Home facts
- Year built:1968
- Listing Id #:4116363
- Added:60 day(s) ago
- Updated:August 07, 2025 at 05:54 PM
Rooms and interior
- Bedrooms:5
- Total bathrooms:4
- Full bathrooms:4
- Half bathrooms:2
- Living area:4,281 sq. ft.
Heating and cooling
- Cooling:Ceiling Fan(s), Central Air, Electric
- Heating:Ceiling, Electric, Fireplace(s)
Structure and exterior
- Year built:1968
- Building area:4,281 sq. ft.
- Lot area:5.09 Acres
Schools
- High school:Brandon
- Middle school:Brandon
- Elementary school:Rouse
Utilities
- Water:Public
- Sewer:Sewer Connected
Finances and disclosures
- Price:$644,500
- Price per sq. ft.:$150.55
New listings near 350 Whitfield Road
- New
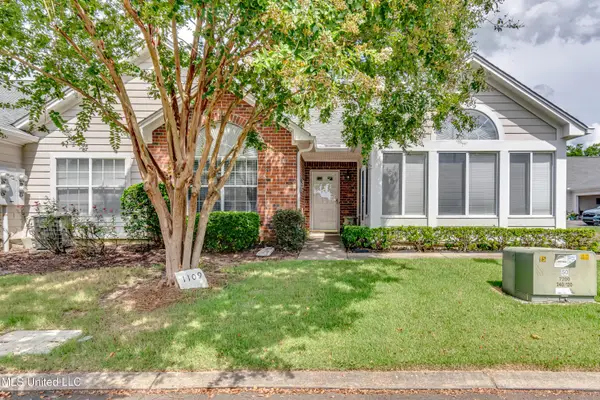 $270,000Active3 beds 2 baths1,600 sq. ft.
$270,000Active3 beds 2 baths1,600 sq. ft.1109 Gerrits Landing, Brandon, MS 39047
MLS# 4122434Listed by: SOUTHERN MAGNOLIA'S REALTY - New
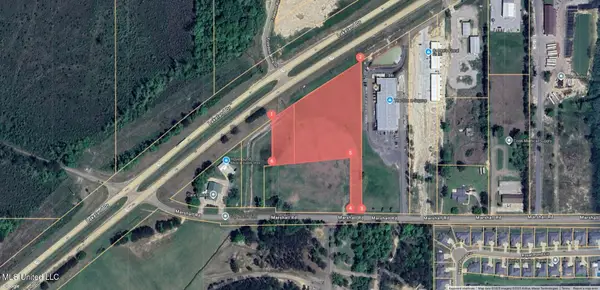 $398,160Active5.04 Acres
$398,160Active5.04 AcresE Highway 25, Brandon, MS 39047
MLS# 4122367Listed by: HOPPER PROPERTIES - New
 $348,000Active4.64 Acres
$348,000Active4.64 AcresMarshall Road, Brandon, MS 39047
MLS# 4122368Listed by: HOPPER PROPERTIES - New
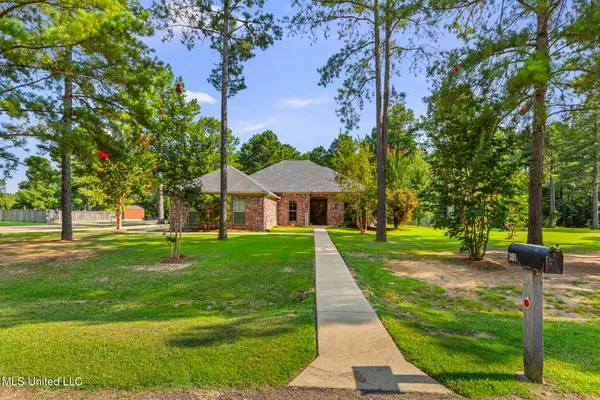 $399,900Active4 beds 2 baths2,219 sq. ft.
$399,900Active4 beds 2 baths2,219 sq. ft.301 Kitty Hawk Circle, Brandon, MS 39047
MLS# 4122322Listed by: MERCK TEAM REALTY, INC. - New
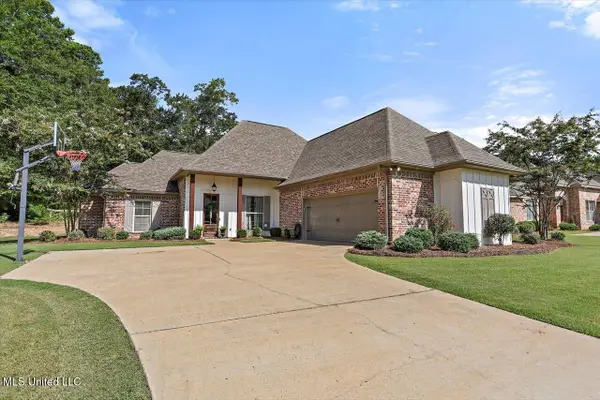 $449,900Active5 beds 4 baths2,512 sq. ft.
$449,900Active5 beds 4 baths2,512 sq. ft.202 Evelyn Lane, Brandon, MS 39042
MLS# 4122292Listed by: HARPER HOMES REAL ESTATE LLC - Coming Soon
 $354,900Coming Soon4 beds 3 baths
$354,900Coming Soon4 beds 3 baths313 Jasmine Cove Lane, Brandon, MS 39042
MLS# 4122222Listed by: ULIST REALTY - Coming Soon
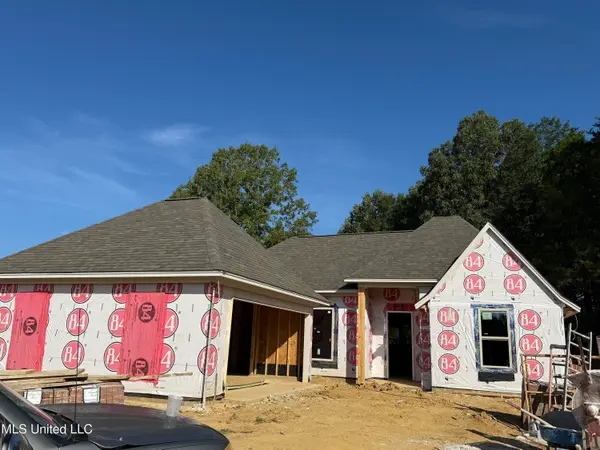 $333,900Coming Soon4 beds 2 baths
$333,900Coming Soon4 beds 2 baths311 Jasmine Cove Lane, Brandon, MS 39042
MLS# 4122224Listed by: ULIST REALTY - Coming Soon
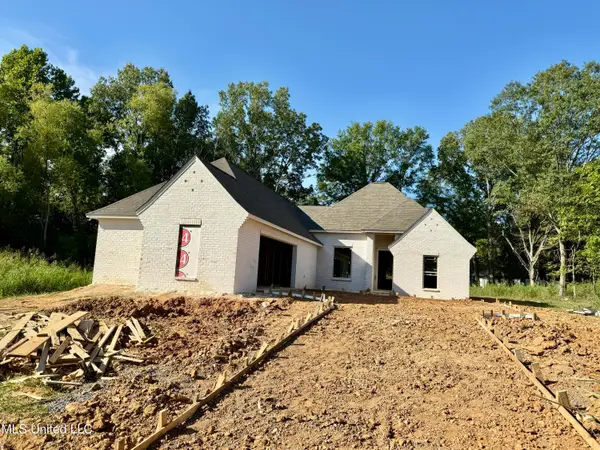 $354,900Coming Soon4 beds 3 baths
$354,900Coming Soon4 beds 3 baths104 Jasmine Cove Drive, Brandon, MS 39042
MLS# 4122226Listed by: ULIST REALTY - Coming Soon
 $354,900Coming Soon4 beds 3 baths
$354,900Coming Soon4 beds 3 baths221 Jasmine Cove Circle, Brandon, MS 39042
MLS# 4122227Listed by: ULIST REALTY - New
 $245,000Active3 beds 2 baths1,485 sq. ft.
$245,000Active3 beds 2 baths1,485 sq. ft.102 Live Oak Cove, Brandon, MS 39047
MLS# 4122181Listed by: DURRELL REALTY GROUP, LLC
