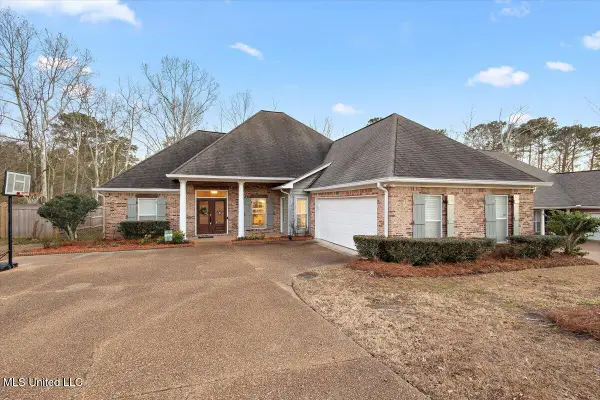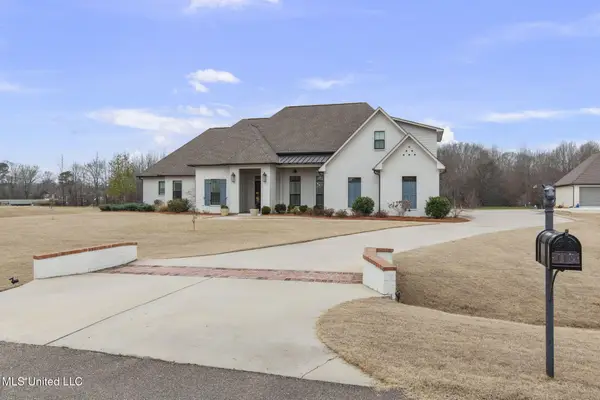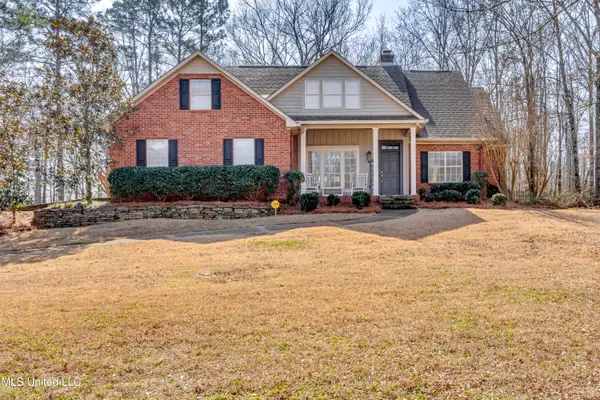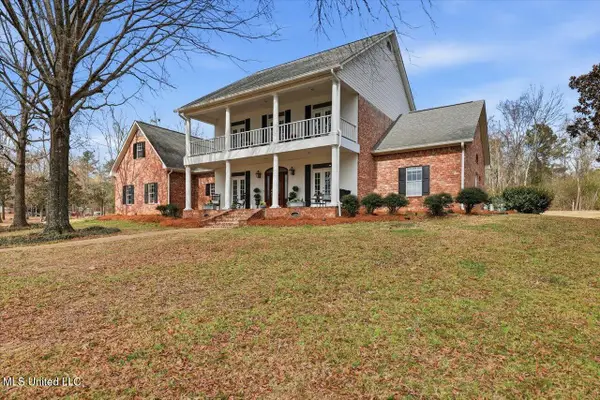354 Lakeway Drive, Brandon, MS 39047
Local realty services provided by:ERA TOP AGENT REALTY
Listed by: sandye blalock
Office: front gate realty llc.
MLS#:4122979
Source:MS_UNITED
Price summary
- Price:$345,000
- Price per sq. ft.:$171.47
About this home
Welcome to Glen Lakes Subv Home on approx 1.85 acres with 24 x 40 or larger workshop and small private pond. Interior was recently freshly painted - walls, ceilings, trim. Kitchen cabinets were updated approx 4 yrs ago including new solid surface countertops. Current range is electric but this house has gas if you want to convert to a gas range stove. New Dishwasher Aug 2025. Family Room has a sunken den with fireplace and beautiful tiled floor. Primary bedroom has 2 good size closets, and the bathroom has separate counters with sinks and separate tub and shower. This split plan has 2 guest bedrooms on the opposite side of the home with new carpet recently installed and a shared bathroom. Large laundry room with a sink and storage cabinets. Plus a room that can be a small office or a large pantry and it has a smaller closet inside this room. House has a 2 car garage with a new garage motor just installed and a unique tiled floor, plus the extra carport and garage space at the workshop along with a smaller storage shed are at the end of a long extra paved driveway. Fenced in portion of the yard close to the house for a dog or small children and a large covered back patio area for relaxing. Low maintenance vinyl eaves and fascia around the roofline of the house. Small private pond in the backyard. Note this property is in 39047 zip code but Brandon 39042 school zone. Entergy electric, Delta Gas (formerly CenterPoint Gas), Taylorsville Water Assoc.
Contact an agent
Home facts
- Year built:1995
- Listing ID #:4122979
- Added:180 day(s) ago
- Updated:February 16, 2026 at 08:17 AM
Rooms and interior
- Bedrooms:3
- Total bathrooms:2
- Full bathrooms:2
- Living area:2,012 sq. ft.
Heating and cooling
- Cooling:Ceiling Fan(s), Central Air
- Heating:Central, Fireplace(s), Natural Gas
Structure and exterior
- Year built:1995
- Building area:2,012 sq. ft.
- Lot area:1.85 Acres
Schools
- High school:Brandon
- Middle school:Brandon
- Elementary school:Brandon
Utilities
- Water:Public
- Sewer:Private Sewer
Finances and disclosures
- Price:$345,000
- Price per sq. ft.:$171.47
- Tax amount:$782 (2024)
New listings near 354 Lakeway Drive
- New
 $319,900Active4 beds 2 baths1,800 sq. ft.
$319,900Active4 beds 2 baths1,800 sq. ft.606 Conti Drive, Brandon, MS 39042
MLS# 4139292Listed by: HAVARD REAL ESTATE GROUP, LLC - New
 $350,000Active3 beds 2 baths2,169 sq. ft.
$350,000Active3 beds 2 baths2,169 sq. ft.707 Highland Place, Brandon, MS 39047
MLS# 4139272Listed by: ADVENT REALTY COMPANY LLC - New
 $699,000Active4 beds 4 baths3,346 sq. ft.
$699,000Active4 beds 4 baths3,346 sq. ft.115 Crossview Place, Brandon, MS 39047
MLS# 4139262Listed by: SUSAN BURTON REAL ESTATE, LLC - New
 $326,000Active4 beds 4 baths2,378 sq. ft.
$326,000Active4 beds 4 baths2,378 sq. ft.118 Pine Ridge Circle, Brandon, MS 39047
MLS# 4139263Listed by: HAVARD REAL ESTATE GROUP, LLC - New
 $479,000Active4 beds 3 baths3,058 sq. ft.
$479,000Active4 beds 3 baths3,058 sq. ft.1104 Pointe Cove, Brandon, MS 39042
MLS# 4139248Listed by: SOUTHERN HOMES REAL ESTATE - New
 $705,000Active4 beds 4 baths4,445 sq. ft.
$705,000Active4 beds 4 baths4,445 sq. ft.124 Dominion Parkway, Brandon, MS 39042
MLS# 4139232Listed by: HALEY PROPERTIES LLC - New
 $345,000Active4 beds 3 baths2,208 sq. ft.
$345,000Active4 beds 3 baths2,208 sq. ft.501 Brighton Circle, Brandon, MS 39047
MLS# 4139208Listed by: KELLER WILLIAMS  $334,000Pending4 beds 3 baths2,147 sq. ft.
$334,000Pending4 beds 3 baths2,147 sq. ft.216 Faith Way, Brandon, MS 39042
MLS# 4139136Listed by: HOPPER PROPERTIES- New
 $310,000Active3 beds 2 baths1,850 sq. ft.
$310,000Active3 beds 2 baths1,850 sq. ft.263 Lighthouse Lane, Brandon, MS 39047
MLS# 4139121Listed by: WEICHERT REALTORS - INNOVATIONS - New
 $275,000Active4 beds 2 baths2,152 sq. ft.
$275,000Active4 beds 2 baths2,152 sq. ft.103 Elm Trl, Brandon, MS 39047
MLS# 26-310Listed by: RE/MAX PARTNERS

