401 Windchase Drive, Brandon, MS 39042
Local realty services provided by:ERA TOP AGENT REALTY
Listed by: pete young, jade young
Office: ms hometown realty
MLS#:4132173
Source:MS_UNITED
Price summary
- Price:$230,000
- Price per sq. ft.:$163
- Monthly HOA dues:$16.67
About this home
Don't miss out on this AFFORDABLE, MOVE-IN READY corner lot home in Sunchase of Brandon. This 3 bed / 2 bath home in Brandon school zone has new luxury vinyl flooring running through the living room, dining area, kitchen, and primary bedroom. The living room is bright and airy with a corner, wood-burning fireplace. The kitchen is roomy and has lots of counter space and storage. Just off the kitchen, the primary suite is very private. It includes a walk-in closet, dual bathroom sinks, a jetted tub, and a separate shower. As a split floor plan, the secondary bedrooms are on the opposite side of the home from the primary suite. They are nicely sized and share a hall bath. The double doors in the dining are lead to a back yard that is great for relaxing and play. There is a covered patio and fully fenced back yard. You can check the floor plan by accessing the 3D virtual tour online. Call/text today to schedule your private, in-person showing!
Contact an agent
Home facts
- Year built:2002
- Listing ID #:4132173
- Added:46 day(s) ago
- Updated:January 06, 2026 at 03:50 PM
Rooms and interior
- Bedrooms:3
- Total bathrooms:2
- Full bathrooms:2
- Living area:1,411 sq. ft.
Heating and cooling
- Cooling:Ceiling Fan(s), Central Air, Electric
- Heating:Central, Electric, Fireplace(s), Wood
Structure and exterior
- Year built:2002
- Building area:1,411 sq. ft.
- Lot area:0.17 Acres
Schools
- High school:Brandon
- Middle school:Brandon
- Elementary school:Brandon
Utilities
- Water:Public
- Sewer:Public Sewer, Sewer Connected
Finances and disclosures
- Price:$230,000
- Price per sq. ft.:$163
- Tax amount:$2,658 (2025)
New listings near 401 Windchase Drive
- New
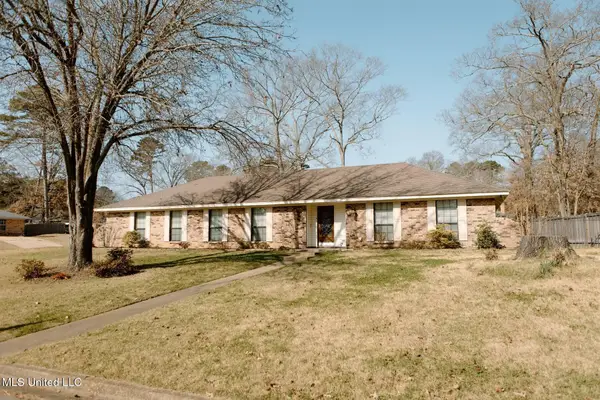 $319,000Active5 beds 3 baths2,606 sq. ft.
$319,000Active5 beds 3 baths2,606 sq. ft.146 Forest Ridge Drive, Brandon, MS 39042
MLS# 4135144Listed by: BACK PORCH REALTY, LLC - New
 $229,900Active3 beds 2 baths1,252 sq. ft.
$229,900Active3 beds 2 baths1,252 sq. ft.349 Audubon Circle, Brandon, MS 39047
MLS# 4135086Listed by: EDWARDS REALTY CO. - New
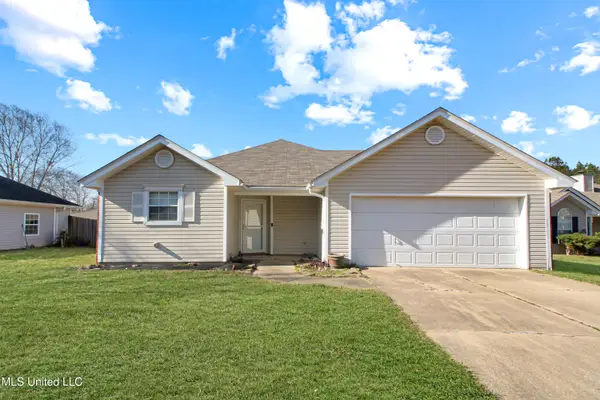 $215,000Active2 beds 2 baths1,166 sq. ft.
$215,000Active2 beds 2 baths1,166 sq. ft.321 Swan Drive, Brandon, MS 39047
MLS# 4135061Listed by: NUWAY REALTY MS - New
 $435,000Active4 beds 3 baths2,210 sq. ft.
$435,000Active4 beds 3 baths2,210 sq. ft.675 Bearing Way, Brandon, MS 39047
MLS# 4134988Listed by: SOUTHERN HOMES REAL ESTATE - New
 $449,999Active5 beds 5 baths3,870 sq. ft.
$449,999Active5 beds 5 baths3,870 sq. ft.363 Lake Harbor Road, Brandon, MS 39047
MLS# 4134947Listed by: CRYE-LEIKE - New
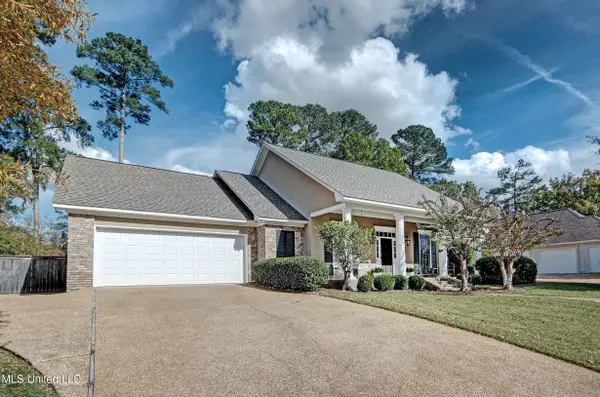 $374,900Active4 beds 2 baths2,239 sq. ft.
$374,900Active4 beds 2 baths2,239 sq. ft.131 Woodlands Green Drive, Brandon, MS 39047
MLS# 4134912Listed by: HAVARD REAL ESTATE GROUP, LLC 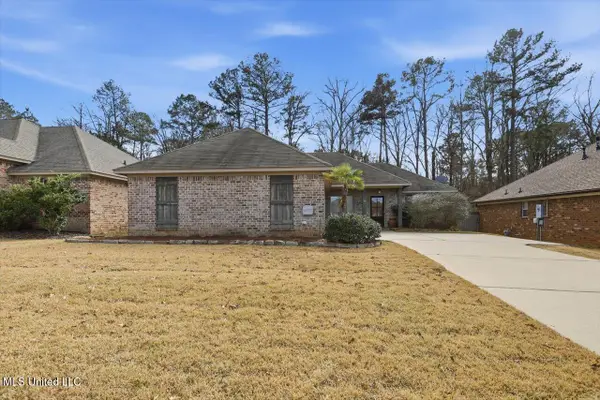 $255,000Pending3 beds 2 baths1,391 sq. ft.
$255,000Pending3 beds 2 baths1,391 sq. ft.110 Greenfield Ridge Drive, Brandon, MS 39042
MLS# 4134852Listed by: LOCAL REAL ESTATE- New
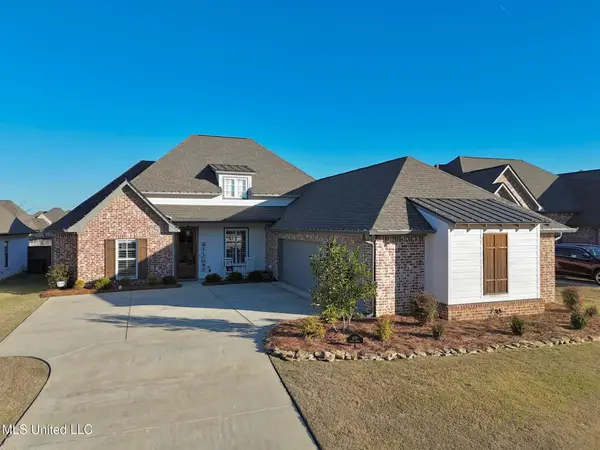 $454,900Active4 beds 3 baths2,306 sq. ft.
$454,900Active4 beds 3 baths2,306 sq. ft.409 Pilot Circle, Brandon, MS 39047
MLS# 4134846Listed by: BOWIE & CO REAL ESTATE, LLC - New
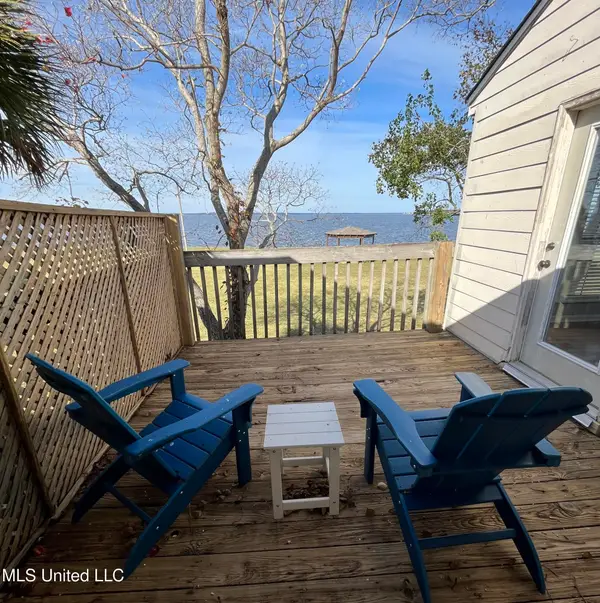 $165,000Active3 beds 3 baths1,300 sq. ft.
$165,000Active3 beds 3 baths1,300 sq. ft.1050 Windrose Drive, Brandon, MS 39047
MLS# 4134732Listed by: KELLER WILLIAMS 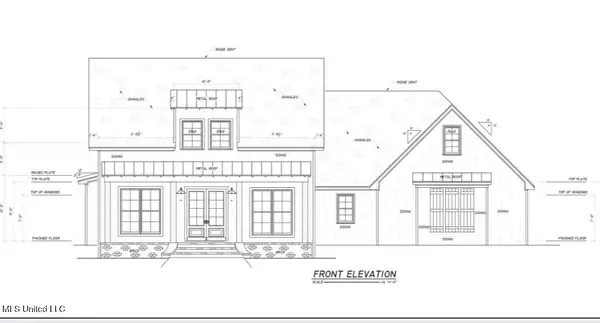 $433,000Pending3 beds 3 baths2,185 sq. ft.
$433,000Pending3 beds 3 baths2,185 sq. ft.115 Ole Magnolia Drive, Brandon, MS 39042
MLS# 4134729Listed by: EPIQUE REALTY
