4027 Hillsboro Drive, Brandon, MS 39042
Local realty services provided by:ERA TOP AGENT REALTY
Listed by: tamara gordon, ryan porter
Office: nexthome realty experience
MLS#:4131901
Source:MS_UNITED
Price summary
- Price:$145,000
- Price per sq. ft.:$89.29
- Monthly HOA dues:$390
About this home
Come check out extremely affordable living in Brandon school district! Beautiful 3-Bedroom Mobile Home with Modern Upgrades & Outdoor Charm! This spacious and stylish 3-bedroom, 2-bathroom mobile home has everything you need — and more! Featuring a bright, open floor plan with no carpet, this home offers easy maintenance and all the modern touches. The spacious kitchen is open with a kitchen island, tons of cabinet space, and a convenient layout perfect for entertaining. The primary suite is a true retreat, complete with a luxurious bathroom featuring double sinks and a separate shower. Plenty of closet space gives you so much storage space. Step outside to enjoy the covered back deck, perfect for relaxing or hosting guests. This lot backs up to beautiful tree filled greenspace and walking trail, making it feel like a peaceful country retreat. There's parking for three cars and a wood walkway leading up to the covered awning at the front door for great curb appeal. This home includes all the bells and whistles you'd expect in a modern, new home making this one truly ''move in ready''. The lot rental of $390/month includes gated access, garbage pick up, a playground, walking trails, and swimming pool! Don't miss out on this gem — schedule a tour today!
Contact an agent
Home facts
- Year built:2022
- Listing ID #:4131901
- Added:48 day(s) ago
- Updated:January 06, 2026 at 03:50 PM
Rooms and interior
- Bedrooms:3
- Total bathrooms:2
- Full bathrooms:2
- Living area:1,624 sq. ft.
Heating and cooling
- Cooling:Ceiling Fan(s), Central Air
- Heating:Central, Fireplace(s)
Structure and exterior
- Year built:2022
- Building area:1,624 sq. ft.
- Lot area:0.25 Acres
Schools
- High school:Brandon
- Middle school:Brandon
- Elementary school:Rouse
Utilities
- Water:Public
- Sewer:Public Sewer
Finances and disclosures
- Price:$145,000
- Price per sq. ft.:$89.29
New listings near 4027 Hillsboro Drive
- New
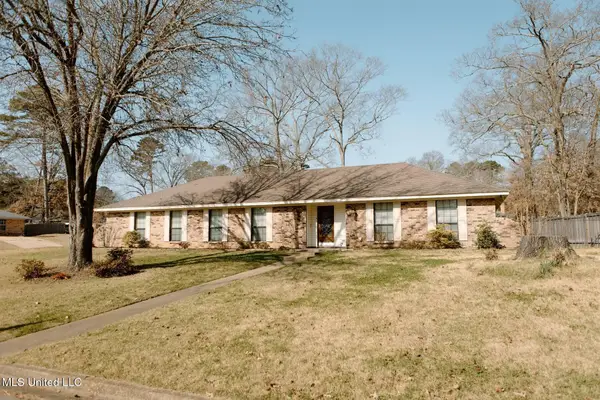 $319,000Active5 beds 3 baths2,606 sq. ft.
$319,000Active5 beds 3 baths2,606 sq. ft.146 Forest Ridge Drive, Brandon, MS 39042
MLS# 4135144Listed by: BACK PORCH REALTY, LLC - New
 $229,900Active3 beds 2 baths1,252 sq. ft.
$229,900Active3 beds 2 baths1,252 sq. ft.349 Audubon Circle, Brandon, MS 39047
MLS# 4135086Listed by: EDWARDS REALTY CO. - New
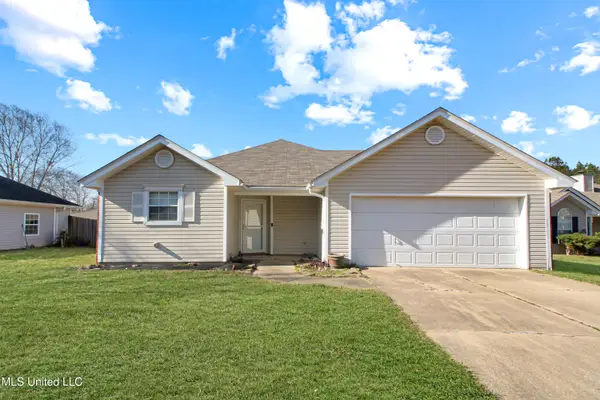 $215,000Active2 beds 2 baths1,166 sq. ft.
$215,000Active2 beds 2 baths1,166 sq. ft.321 Swan Drive, Brandon, MS 39047
MLS# 4135061Listed by: NUWAY REALTY MS - New
 $435,000Active4 beds 3 baths2,210 sq. ft.
$435,000Active4 beds 3 baths2,210 sq. ft.675 Bearing Way, Brandon, MS 39047
MLS# 4134988Listed by: SOUTHERN HOMES REAL ESTATE - New
 $449,999Active5 beds 5 baths3,870 sq. ft.
$449,999Active5 beds 5 baths3,870 sq. ft.363 Lake Harbor Road, Brandon, MS 39047
MLS# 4134947Listed by: CRYE-LEIKE - New
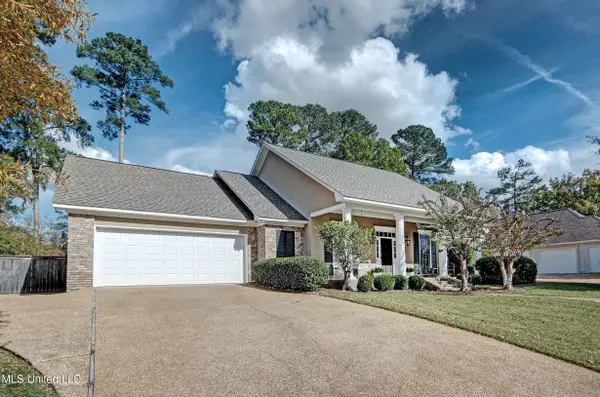 $374,900Active4 beds 2 baths2,239 sq. ft.
$374,900Active4 beds 2 baths2,239 sq. ft.131 Woodlands Green Drive, Brandon, MS 39047
MLS# 4134912Listed by: HAVARD REAL ESTATE GROUP, LLC 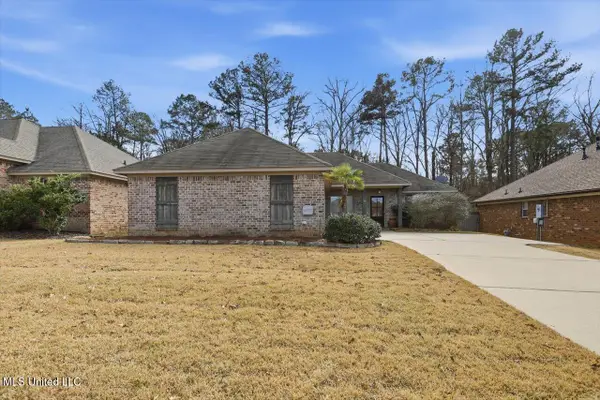 $255,000Pending3 beds 2 baths1,391 sq. ft.
$255,000Pending3 beds 2 baths1,391 sq. ft.110 Greenfield Ridge Drive, Brandon, MS 39042
MLS# 4134852Listed by: LOCAL REAL ESTATE- New
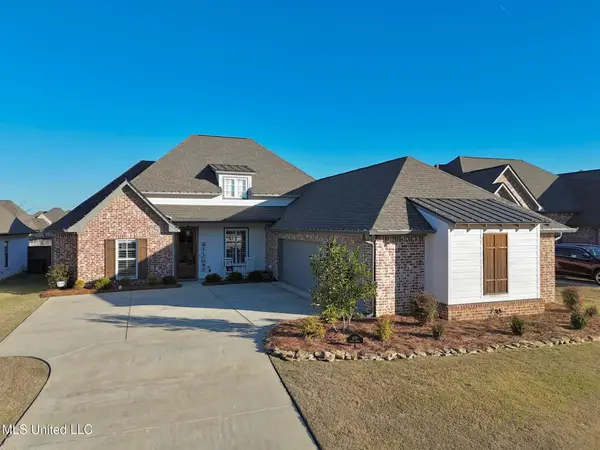 $454,900Active4 beds 3 baths2,306 sq. ft.
$454,900Active4 beds 3 baths2,306 sq. ft.409 Pilot Circle, Brandon, MS 39047
MLS# 4134846Listed by: BOWIE & CO REAL ESTATE, LLC - New
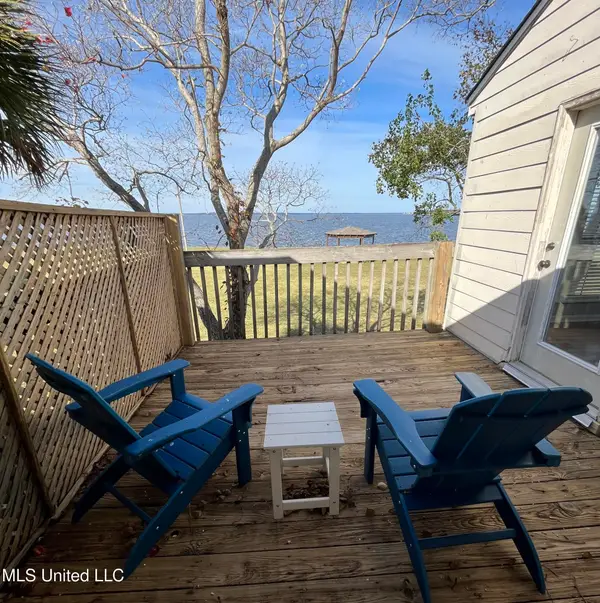 $165,000Active3 beds 3 baths1,300 sq. ft.
$165,000Active3 beds 3 baths1,300 sq. ft.1050 Windrose Drive, Brandon, MS 39047
MLS# 4134732Listed by: KELLER WILLIAMS 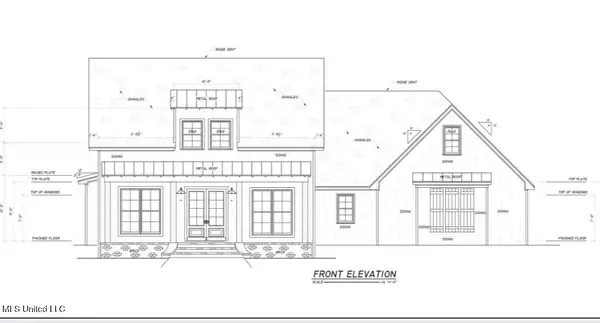 $433,000Pending3 beds 3 baths2,185 sq. ft.
$433,000Pending3 beds 3 baths2,185 sq. ft.115 Ole Magnolia Drive, Brandon, MS 39042
MLS# 4134729Listed by: EPIQUE REALTY
