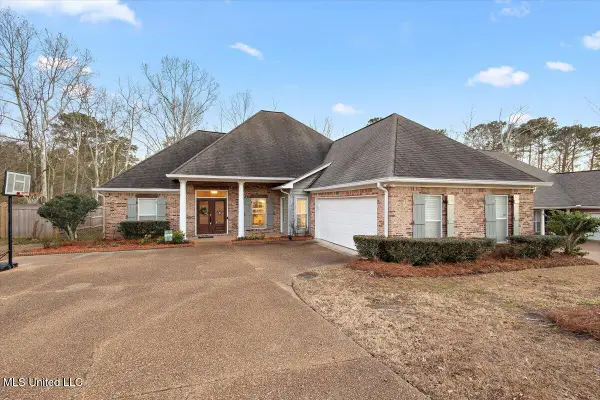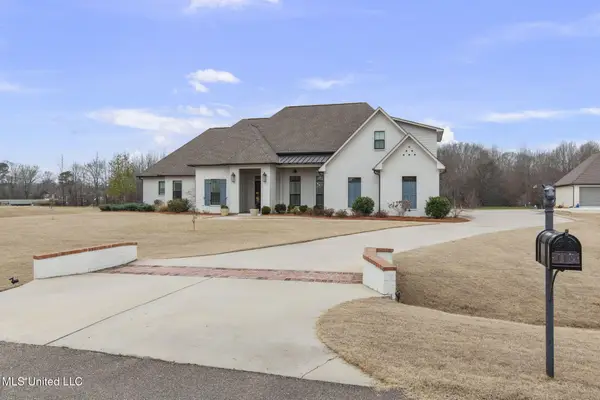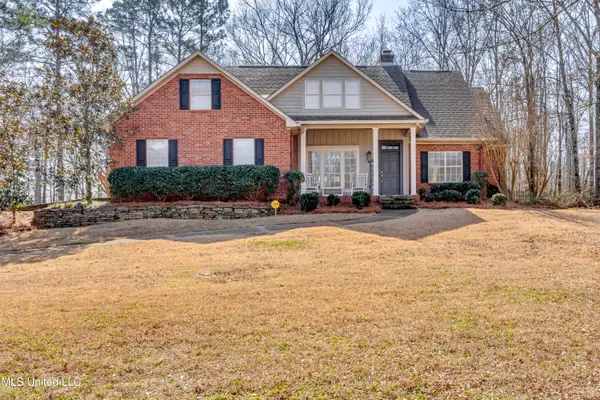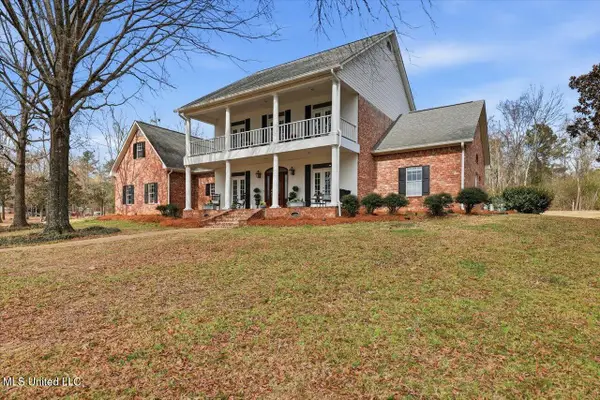404 Lennon Lane, Brandon, MS 39047
Local realty services provided by:ERA TOP AGENT REALTY
Upcoming open houses
- Sun, Feb 2202:00 pm - 04:00 pm
Listed by: jenny winstead
Office: southern homes real estate
MLS#:4128520
Source:MS_UNITED
Price summary
- Price:$526,850
- Price per sq. ft.:$205
About this home
Welcome to Lennon Farms in the Pisgah School District! This stunning new construction home is complete and ready for it's first owners!
Offering 2,570 square feet of thoughtfully designed living space, this 4 bedroom, 3 bath home blends modern elegance with a highly functional floor plan that's perfect for both entertaining and everyday living.
Step inside to find a sleek, clean design with tall ceilings, custom trim work, and a calming, serene color palette that makes every room feel inviting and balanced. The living room and formal dining area feature large windows that fill the space with natural light, creating a warm, welcoming atmosphere for family meals or holiday gatherings.
The open-concept living area is spacious and bright, featuring built-in shelving and a gas log fireplace as the room's focal point. The kitchen is both stunning and practical, boasting a massive island, quartz countertops, a gas cooktop, and a window above the sink for a bright and airy feel.
Convenience is built into every corner of this home. The pantry has two entry points, allowing easy access from both the kitchen and the garage entry—a thoughtful design that makes unloading groceries effortless. The 3-car side-entry garage opens to a drop zone/mudroom with built-ins, perfect for coats, shoes, and bags. A dedicated home office adds versatility, providing a quiet space for work or study.
The primary suite is tucked privately at the rear of the home and features a semi-vaulted ceiling, a spa-inspired bath with dual vanities, a custom-tiled shower, a soaking tub, and two expansive primary closets with built-ins galore. The laundry room connects directly to one of the primary closets for ultimate functionality! Of the four bedrooms, three include walk-in closets, offering ample storage for everyone.
Outside, a landscaped privacy wall enhances curb appeal and provides a sense of seclusion. The large covered back patio is ideal for relaxing or hosting guests, featuring a gas line for a grill, an electrical hookup for a TV, and a tongue-and-groove pine ceiling that adds natural charm.
This home includes quartz countertops throughout, luxury vinyl plank flooring, and designer lighting and finishes that complete its clean, timeless look. Sitting on a 1.5-acre lot, the property offers both space and privacy.
Lennon Farms is a peaceful, single-street community of only 15 homes, each on nearly 2-acre lots. The lots are exceptionally wide, providing generous spacing between neighbors. This homesite spans approximately 293 feet in width, offering room to breathe and a true sense of openness.
Contact an agent
Home facts
- Year built:2025
- Listing ID #:4128520
- Added:125 day(s) ago
- Updated:February 16, 2026 at 11:13 AM
Rooms and interior
- Bedrooms:4
- Total bathrooms:3
- Full bathrooms:3
- Living area:2,570 sq. ft.
Heating and cooling
- Cooling:Ceiling Fan(s), Central Air, Gas
- Heating:Central, Fireplace(s), Natural Gas
Structure and exterior
- Year built:2025
- Building area:2,570 sq. ft.
- Lot area:1.5 Acres
Schools
- High school:Pisgah
- Middle school:Pisgah
- Elementary school:Pisgah
Utilities
- Water:Community
- Sewer:Sewer Connected, Waste Treatment Plant
Finances and disclosures
- Price:$526,850
- Price per sq. ft.:$205
New listings near 404 Lennon Lane
- New
 $319,900Active4 beds 2 baths1,800 sq. ft.
$319,900Active4 beds 2 baths1,800 sq. ft.606 Conti Drive, Brandon, MS 39042
MLS# 4139292Listed by: HAVARD REAL ESTATE GROUP, LLC - New
 $350,000Active3 beds 2 baths2,169 sq. ft.
$350,000Active3 beds 2 baths2,169 sq. ft.707 Highland Place, Brandon, MS 39047
MLS# 4139272Listed by: ADVENT REALTY COMPANY LLC - New
 $699,000Active4 beds 4 baths3,346 sq. ft.
$699,000Active4 beds 4 baths3,346 sq. ft.115 Crossview Place, Brandon, MS 39047
MLS# 4139262Listed by: SUSAN BURTON REAL ESTATE, LLC - New
 $326,000Active4 beds 4 baths2,378 sq. ft.
$326,000Active4 beds 4 baths2,378 sq. ft.118 Pine Ridge Circle, Brandon, MS 39047
MLS# 4139263Listed by: HAVARD REAL ESTATE GROUP, LLC - New
 $479,000Active4 beds 3 baths3,058 sq. ft.
$479,000Active4 beds 3 baths3,058 sq. ft.1104 Pointe Cove, Brandon, MS 39042
MLS# 4139248Listed by: SOUTHERN HOMES REAL ESTATE - New
 $705,000Active4 beds 4 baths4,445 sq. ft.
$705,000Active4 beds 4 baths4,445 sq. ft.124 Dominion Parkway, Brandon, MS 39042
MLS# 4139232Listed by: HALEY PROPERTIES LLC - New
 $345,000Active4 beds 3 baths2,208 sq. ft.
$345,000Active4 beds 3 baths2,208 sq. ft.501 Brighton Circle, Brandon, MS 39047
MLS# 4139208Listed by: KELLER WILLIAMS  $334,000Pending4 beds 3 baths2,147 sq. ft.
$334,000Pending4 beds 3 baths2,147 sq. ft.216 Faith Way, Brandon, MS 39042
MLS# 4139136Listed by: HOPPER PROPERTIES- New
 $310,000Active3 beds 2 baths1,850 sq. ft.
$310,000Active3 beds 2 baths1,850 sq. ft.263 Lighthouse Lane, Brandon, MS 39047
MLS# 4139121Listed by: WEICHERT REALTORS - INNOVATIONS - New
 $275,000Active4 beds 2 baths2,152 sq. ft.
$275,000Active4 beds 2 baths2,152 sq. ft.103 Elm Trl, Brandon, MS 39047
MLS# 26-310Listed by: RE/MAX PARTNERS

