419 Pilot Circle, Brandon, MS 39047
Local realty services provided by:ERA TOP AGENT REALTY
Listed by: vicci t hall, calah hall
Office: blue south real estate group,llc dba blue south
MLS#:4132258
Source:MS_UNITED
Price summary
- Price:$760,000
- Price per sq. ft.:$211.11
About this home
Welcome to your dream home, a stunning example of Southern living with unparalleled curb appeal. Set gracefully on a spacious beautifully landscaped 1-acre lot, this home greets you with a sweeping front porch—ideal for rocking chairs, sweet tea, and warm conversations. Abundant parking, including a three-car garage, make hosting a breeze.
Step inside to a sprawling, open floor plan designed for modern life and seamless entertaining. The heart of the home is a chef's kitchen featuring a large island with built-in storage, a substantial walk-in pantry, and a spacious dining room perfect for gatherings.
Retreat to the master suite, a true knockout with generous natural light and an elegant tray ceiling. The spa-like master bath is a sanctuary, offering two large walk-in closets, dual separate vanities with ample extra storage, a luxurious soaker tub, and a separate, oversized walk-in shower.
The outdoor living is equally breathtaking and an entertainer's paradise. A stunning, oversized covered porch, complete with a brick fireplace and built in grill, overlooks a gorgeous custom Gunite pool, complete with fountains, integrated lighting, and a tanning deck. The meticulously landscaped grounds feature an irrigation system, running on a separate water meter for efficiency, ensuring your oasis remains pristine year-round. This exceptional property is the perfect blend of elegant design and comfortable living. There's so much more to say about this beauty BUT it's so much better in person! Call your favorite agent to see for yourself today!
Contact an agent
Home facts
- Year built:2022
- Listing ID #:4132258
- Added:68 day(s) ago
- Updated:January 29, 2026 at 09:20 AM
Rooms and interior
- Bedrooms:5
- Total bathrooms:5
- Full bathrooms:3
- Half bathrooms:2
- Living area:3,600 sq. ft.
Heating and cooling
- Cooling:Ceiling Fan(s), Central Air, Gas
- Heating:Central, Fireplace(s)
Structure and exterior
- Year built:2022
- Building area:3,600 sq. ft.
- Lot area:1.14 Acres
Schools
- High school:Northwest Rankin
- Middle school:Northwest Rankin Middle
- Elementary school:Northshore
Utilities
- Water:Public
- Sewer:Public Sewer, Sewer Connected
Finances and disclosures
- Price:$760,000
- Price per sq. ft.:$211.11
- Tax amount:$5,730 (2024)
New listings near 419 Pilot Circle
- New
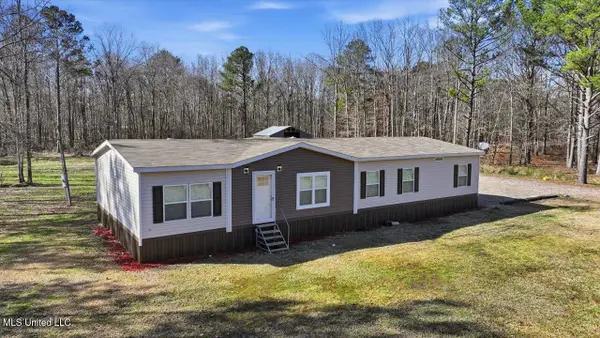 $250,000Active4 beds 2 baths2,040 sq. ft.
$250,000Active4 beds 2 baths2,040 sq. ft.305 Pine Hill Lane, Brandon, MS 39042
MLS# 4137550Listed by: LOCAL REAL ESTATE - New
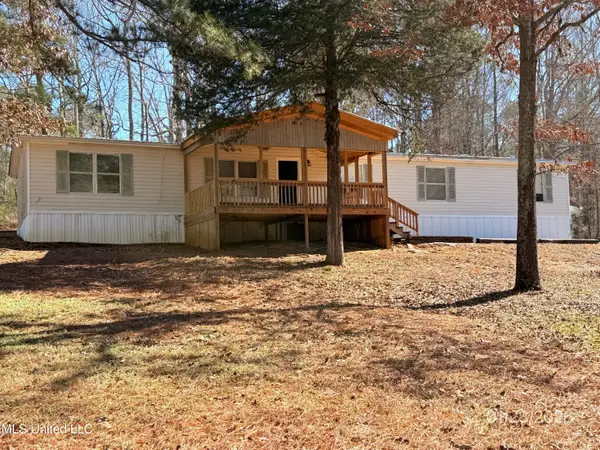 $150,000Active5 beds 2 baths1,280 sq. ft.
$150,000Active5 beds 2 baths1,280 sq. ft.401 Pine Hill Lane, Brandon, MS 39042
MLS# 4137545Listed by: AMERICA'S REALTY- UNIVERSAL - New
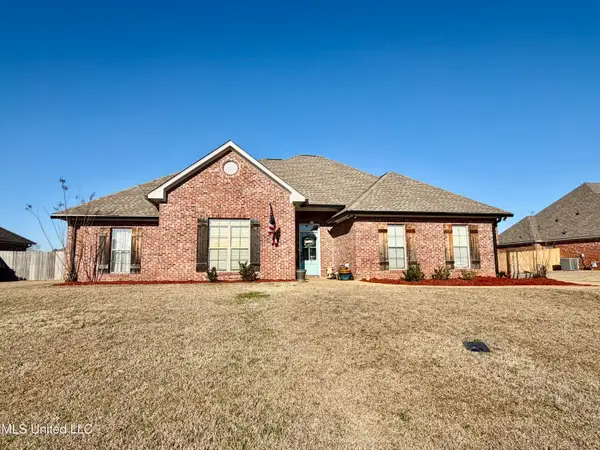 $309,999Active4 beds 2 baths1,868 sq. ft.
$309,999Active4 beds 2 baths1,868 sq. ft.332 Towne Street, Brandon, MS 39042
MLS# 4137510Listed by: MAIN STREET REALTY LLC - New
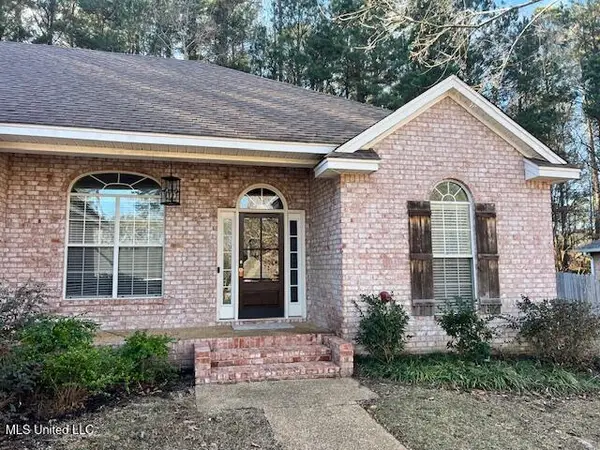 $349,900Active4 beds 3 baths2,232 sq. ft.
$349,900Active4 beds 3 baths2,232 sq. ft.619 Hampshire Place, Brandon, MS 39047
MLS# 4137451Listed by: MERCK TEAM REALTY, INC. - New
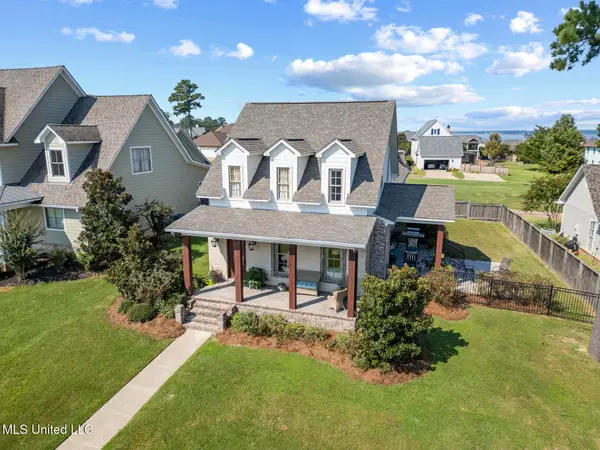 $435,000Active3 beds 3 baths2,321 sq. ft.
$435,000Active3 beds 3 baths2,321 sq. ft.707 Arbor, Brandon, MS 39047
MLS# 4137457Listed by: NIX-TANN & ASSOCIATES, INC. - New
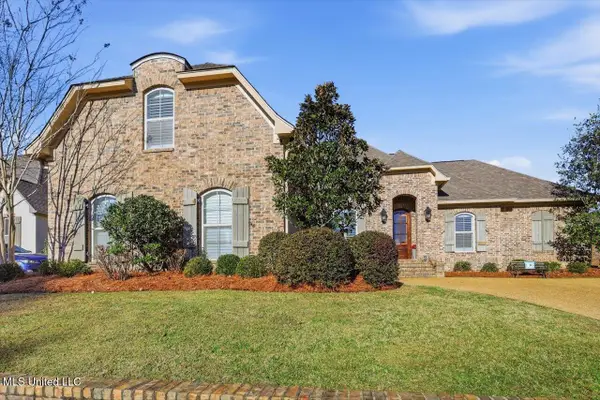 $435,000Active4 beds 4 baths2,543 sq. ft.
$435,000Active4 beds 4 baths2,543 sq. ft.114 Grandeur Drive, Brandon, MS 39042
MLS# 4137432Listed by: HARPER HOMES REAL ESTATE LLC - Coming Soon
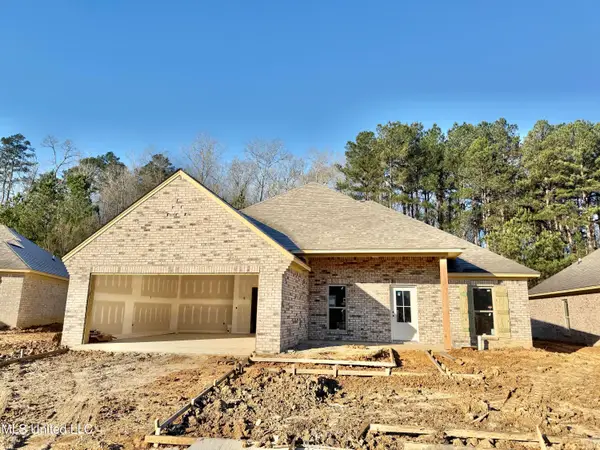 $299,999Coming Soon3 beds 2 baths
$299,999Coming Soon3 beds 2 baths534 Stone Brook Place, Brandon, MS 39042
MLS# 4137398Listed by: ULIST REALTY - Coming Soon
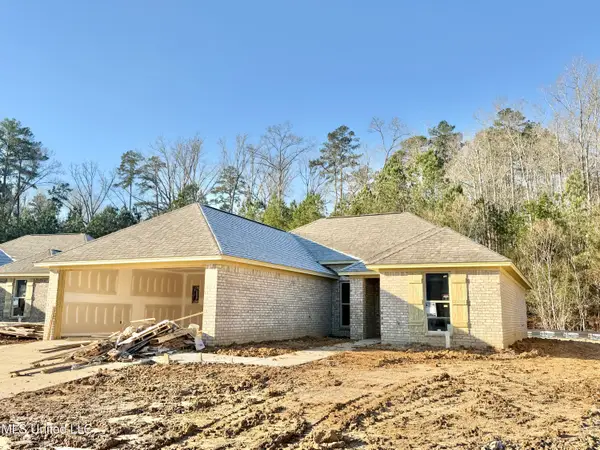 $284,999Coming Soon3 beds 2 baths
$284,999Coming Soon3 beds 2 baths536 Stone Brook Place, Brandon, MS 39042
MLS# 4137399Listed by: ULIST REALTY 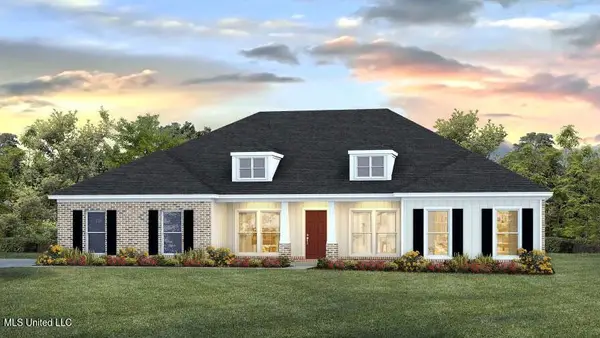 $445,900Active4 beds 3 baths2,516 sq. ft.
$445,900Active4 beds 3 baths2,516 sq. ft.324 Cornerstone Crossing, Brandon, MS 39042
MLS# 4130800Listed by: D R HORTON- New
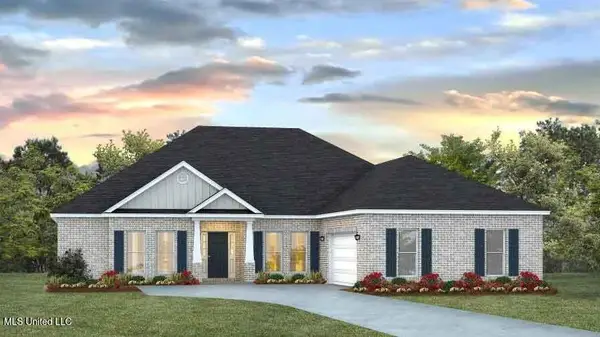 $444,900Active4 beds 4 baths2,495 sq. ft.
$444,900Active4 beds 4 baths2,495 sq. ft.1105 Rock Hill, Brandon, MS 39042
MLS# 4137391Listed by: D R HORTON
