513 Devereaux Drive, Brandon, MS 39042
Local realty services provided by:ERA TOP AGENT REALTY
Listed by: hartley havard
Office: havard real estate group, llc.
MLS#:4126140
Source:MS_UNITED
Price summary
- Price:$509,900
- Price per sq. ft.:$181.52
- Monthly HOA dues:$25
About this home
Welcome to your dream home in the charming Wisteria Hall, just a minute drive from downtown Brandon. This immaculately kept four-bedroom, three-bath home welcomes you with a bright, open floor plan and a sea of gorgeous engineered hardwood floors.
Step inside and you'll find a cozy two-sided fireplace and a beautiful brick wall that adds a touch of character. The living room is flooded with natural light from plenty of windows, making it a perfect place to relax. The kitchen is a chef's delight, featuring a gas cooktop, double ovens, a built-in microwave, dishwasher, and a generously sized island with abundant counter and cabinet space. There's a breakfast room for casual meals and a formal dining room for those special occasions. Plus, there's a nice keeping room right off the kitchen, perfect for a cozy sitting area.
The master suite is a true retreat with a large, luxurious bathroom, double vanities, a walk-in shower, a soaking tub, and a spacious walk-in closet with built-ins for all the storage you could need. The guest room has private access to a hall bath, and the two additional bedrooms share a convenient Jack-and-Jill bath, each with roomy walk-in closets.
You'll also appreciate the large laundry room with extra cabinetry and counter space, as well as a stop and drop area and a private home office just off the garage. The oversized garage even has a storage room for all those extras.
Out back, there's a private, fenced yard and a large covered porch that's pre-wired for your TV—ideal for outdoor entertaining.
In short, this is a stunning home in a quaint, gated neighborhood with easy access to I-20 and all that downtown Brandon has to offer. Come see it and fall in love!
Contact an agent
Home facts
- Year built:2017
- Listing ID #:4126140
- Added:154 day(s) ago
- Updated:February 20, 2026 at 03:53 PM
Rooms and interior
- Bedrooms:4
- Total bathrooms:3
- Full bathrooms:3
- Living area:2,809 sq. ft.
Heating and cooling
- Cooling:Ceiling Fan(s), Central Air, Multi Units
- Heating:Central
Structure and exterior
- Year built:2017
- Building area:2,809 sq. ft.
- Lot area:0.39 Acres
Schools
- High school:Brandon
- Middle school:Brandon
- Elementary school:Rouse
Utilities
- Water:Public
- Sewer:Public Sewer
Finances and disclosures
- Price:$509,900
- Price per sq. ft.:$181.52
- Tax amount:$3,828 (2024)
New listings near 513 Devereaux Drive
- New
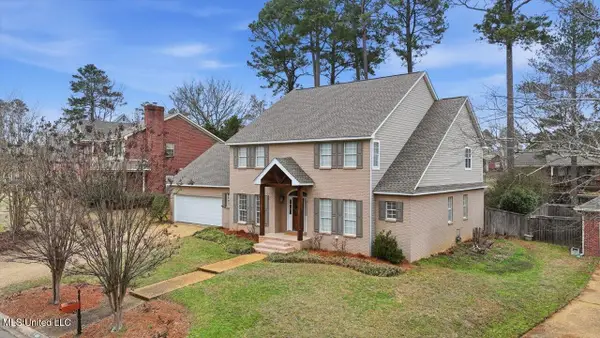 $550,000Active5 beds 4 baths3,786 sq. ft.
$550,000Active5 beds 4 baths3,786 sq. ft.451 Fox Bay Drive, Brandon, MS 39047
MLS# 4139817Listed by: EPIQUE - New
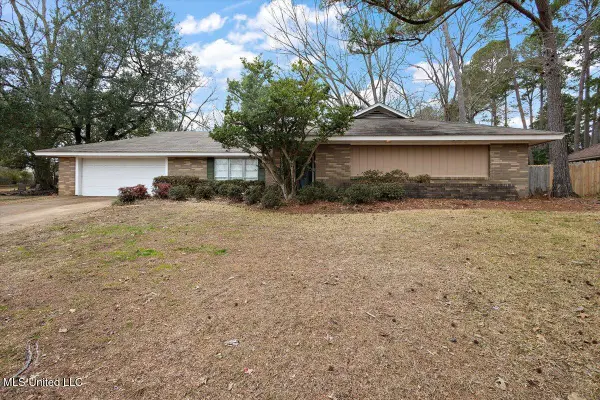 $240,000Active4 beds 4 baths2,215 sq. ft.
$240,000Active4 beds 4 baths2,215 sq. ft.43 Stonegate Drive, Brandon, MS 39042
MLS# 4139729Listed by: NEXTHOME REALTY EXPERIENCE - New
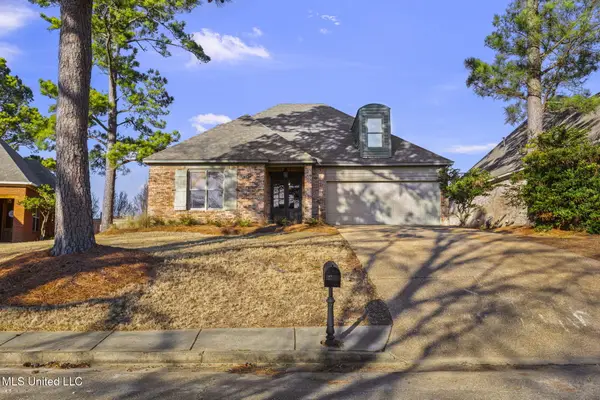 $375,000Active4 beds 2 baths2,477 sq. ft.
$375,000Active4 beds 2 baths2,477 sq. ft.1404 Windrose Drive, Brandon, MS 39047
MLS# 4139684Listed by: THE PROPERTY PARTNERS - New
 $328,500Active4 beds 2 baths2,314 sq. ft.
$328,500Active4 beds 2 baths2,314 sq. ft.600 Bay Pointe Lane, Brandon, MS 39047
MLS# 4139695Listed by: TAYLOR REALTY GROUP, LLC - Open Sun, 2 to 4pmNew
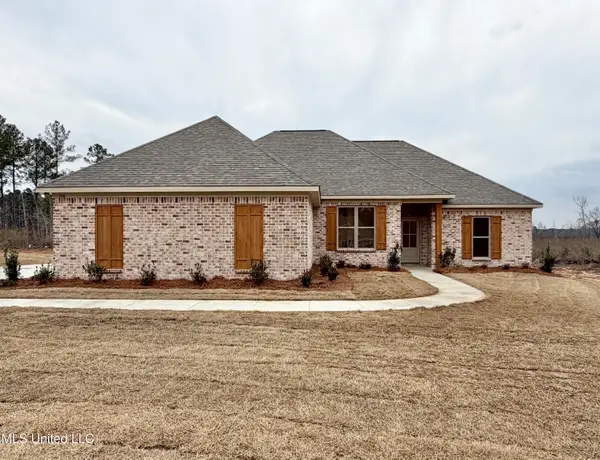 $355,900Active4 beds 3 baths1,950 sq. ft.
$355,900Active4 beds 3 baths1,950 sq. ft.306 Stronghold Drive, Brandon, MS 39042
MLS# 4139682Listed by: HAVARD REAL ESTATE GROUP, LLC - Open Sun, 2 to 4pmNew
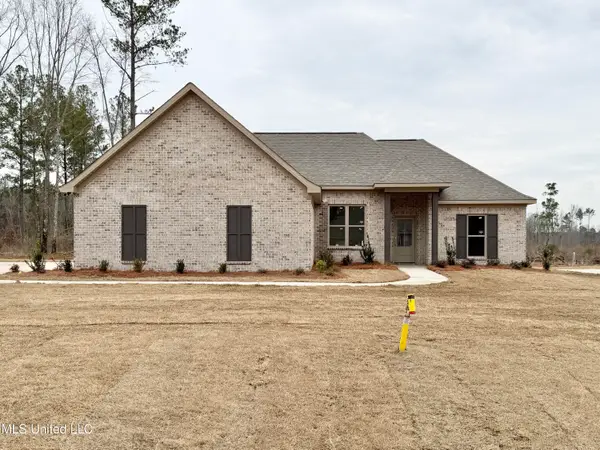 $349,900Active4 beds 2 baths1,920 sq. ft.
$349,900Active4 beds 2 baths1,920 sq. ft.308 Stronghold Drive, Brandon, MS 39042
MLS# 4139683Listed by: HAVARD REAL ESTATE GROUP, LLC - New
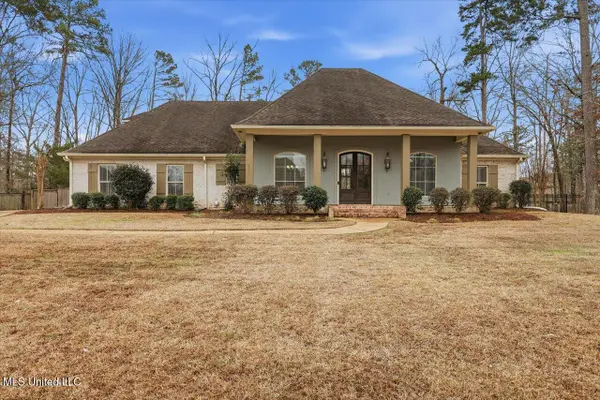 $419,900Active4 beds 3 baths2,954 sq. ft.
$419,900Active4 beds 3 baths2,954 sq. ft.1002 Eastview Cove, Brandon, MS 39042
MLS# 4139645Listed by: SOUTHERN HOMES REAL ESTATE - Open Sun, 2 to 4pmNew
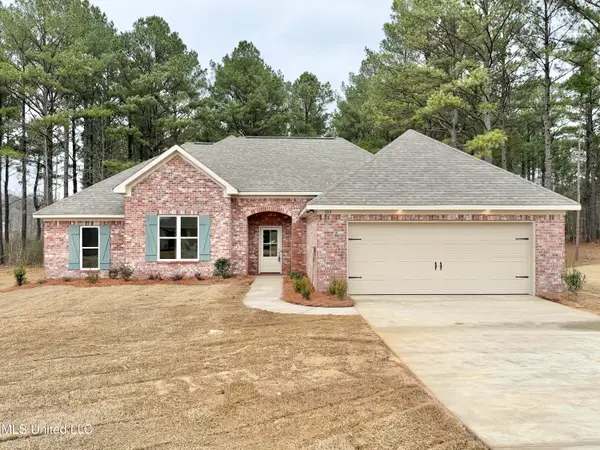 $349,900Active4 beds 2 baths1,920 sq. ft.
$349,900Active4 beds 2 baths1,920 sq. ft.305 Stronghold Drive, Brandon, MS 39042
MLS# 4139537Listed by: HAVARD REAL ESTATE GROUP, LLC - New
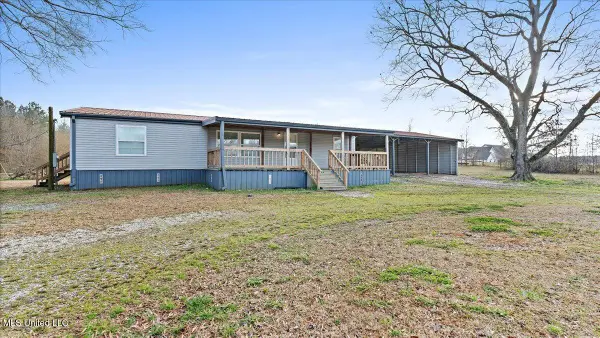 $199,500Active3 beds 2 baths1,338 sq. ft.
$199,500Active3 beds 2 baths1,338 sq. ft.428 S Burnham Road, Brandon, MS 39042
MLS# 4139522Listed by: TURN KEY PROPERTIES, LLC - New
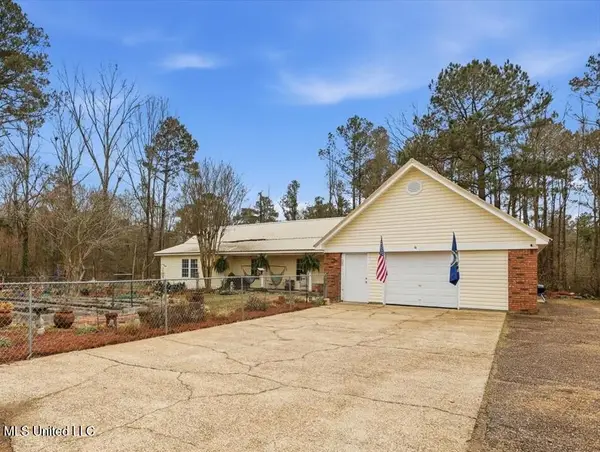 $375,000Active5 beds 3 baths2,776 sq. ft.
$375,000Active5 beds 3 baths2,776 sq. ft.176 Will Stutely Drive, Brandon, MS 39042
MLS# 4139507Listed by: NEXTHOME REALTY EXPERIENCE

