52 Eastgate Drive, Brandon, MS 39042
Local realty services provided by:ERA TOP AGENT REALTY
Listed by: stephanie remore
Office: keller williams
MLS#:4117453
Source:MS_UNITED
Price summary
- Price:$365,000
- Price per sq. ft.:$131.53
About this home
Welcome to this stunning 4-bedroom, 3-bathroom home nestled in the highly sought-after Eastgate of Crossgates! This spacious residence offers the perfect blend of comfort and versatility, making it an ideal place to call home.
You'll love the open, airy floor plan complemented by ample natural light throughout. The home features a generous living area, a modern kitchen with plenty of freshly painted cabinetry, and a cozy dining space—perfect for family gatherings and entertaining guests. There is also a formal living room or can be used as flex space for an office or playroom.
The primary bedroom includes an en-suite bath for added convenience. Double closets and good storage
Good sized additional bedrooms down with a nicely appointed double sink split bathroom.
Fresh paint inside and outside with designer colors, built ins and all new woodwork outside!
Upstairs is a huge bonus room with bathroom and walk in attic space.
Step outside to your private oasis: a fully fenced backyard surrounded by lush wooded green space, providing tranquility and privacy. The highlight is the expansive deck—ideal for relaxing mornings, outdoor dining, or hosting memorable get-togethers with friends and family.
Located in a peaceful neighborhood yet close to local amenities, parks, and excellent schools, this home truly offers the best of both worlds. Don't miss your chance to own this beautiful property in Crossgates—schedule your showing today!
Contact an agent
Home facts
- Year built:1997
- Listing ID #:4117453
- Added:142 day(s) ago
- Updated:November 15, 2025 at 08:45 AM
Rooms and interior
- Bedrooms:4
- Total bathrooms:3
- Full bathrooms:3
- Living area:2,775 sq. ft.
Heating and cooling
- Cooling:Attic Fan, Ceiling Fan(s), Gas, Whole House Fan
- Heating:Central, Natural Gas
Structure and exterior
- Year built:1997
- Building area:2,775 sq. ft.
- Lot area:0.53 Acres
Schools
- High school:Brandon
- Middle school:Brandon
- Elementary school:Brandon
Utilities
- Water:Public
- Sewer:Public Sewer, Sewer Available
Finances and disclosures
- Price:$365,000
- Price per sq. ft.:$131.53
- Tax amount:$2,140 (2024)
New listings near 52 Eastgate Drive
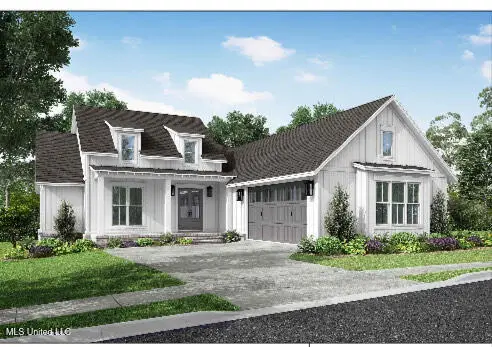 $421,000Pending3 beds 2 baths2,097 sq. ft.
$421,000Pending3 beds 2 baths2,097 sq. ft.119 Ole Magnolia Drive, Brandon, MS 39042
MLS# 4131331Listed by: EPIQUE REALTY- New
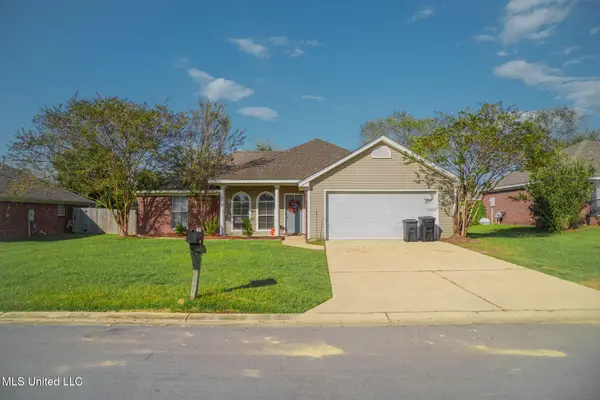 $269,900Active3 beds 2 baths1,365 sq. ft.
$269,900Active3 beds 2 baths1,365 sq. ft.424 Timber Ridge Way, Brandon, MS 39047
MLS# 4131619Listed by: MCINTOSH & ASSOCIATES - New
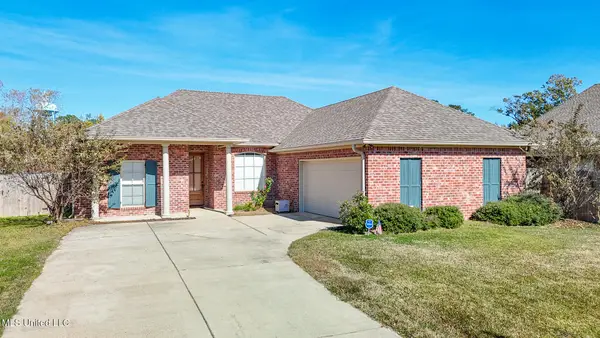 $275,000Active3 beds 2 baths1,522 sq. ft.
$275,000Active3 beds 2 baths1,522 sq. ft.302 Alicetowne Landing, Brandon, MS 39047
MLS# 4131527Listed by: MCKEE REALTY, INC. - New
 $599,000Active4 beds 3 baths2,715 sq. ft.
$599,000Active4 beds 3 baths2,715 sq. ft.475 Stump Ridge Road, Brandon, MS 39047
MLS# 4131539Listed by: HOPPER PROPERTIES - New
 $160,000Active4.11 Acres
$160,000Active4.11 Acres0 Freedom Ridge Lane, Brandon, MS 39047
MLS# 4131547Listed by: SOUTHERN PREMIER PROPERTIES LLC - New
 $195,000Active2 beds 1 baths1,100 sq. ft.
$195,000Active2 beds 1 baths1,100 sq. ft.115 Eagle Drive, Brandon, MS 39047
MLS# 4131567Listed by: TRIFECTA REAL ESTATE, LLC - New
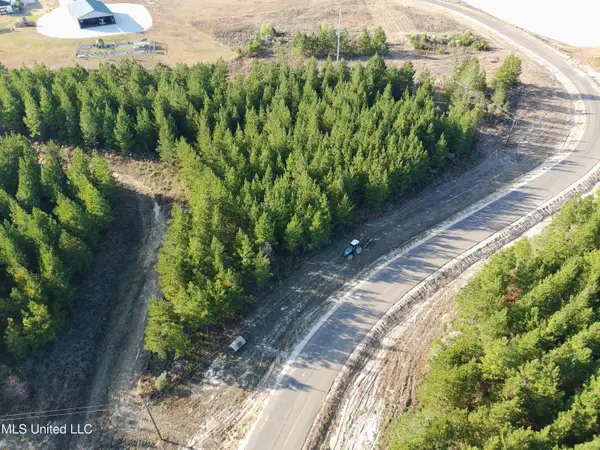 $129,700Active3.47 Acres
$129,700Active3.47 Acres728 Freedom Ridge Lane, Brandon, MS 39047
MLS# 4131571Listed by: TRIFECTA REAL ESTATE, LLC - New
 $589,900Active4 beds 4 baths2,907 sq. ft.
$589,900Active4 beds 4 baths2,907 sq. ft.130 Anchor Lane, Brandon, MS 39047
MLS# 4131584Listed by: FRONT GATE REALTY LLC - Open Sun, 2 to 4pmNew
 $820,000Active4 beds 4 baths3,503 sq. ft.
$820,000Active4 beds 4 baths3,503 sq. ft.1208 Patriotic Circle, Brandon, MS 39047
MLS# 4131592Listed by: TRIFECTA REAL ESTATE, LLC - New
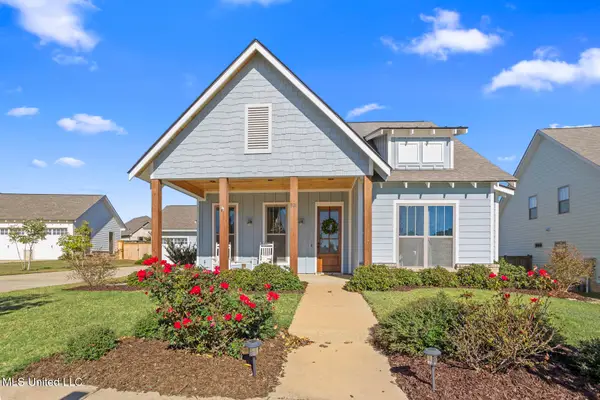 $375,000Active4 beds 3 baths2,141 sq. ft.
$375,000Active4 beds 3 baths2,141 sq. ft.806 Long Leaf Circle, Brandon, MS 39042
MLS# 4131281Listed by: KELLER WILLIAMS
