531 Willow Valley Circle, Brandon, MS 39047
Local realty services provided by:ERA TOP AGENT REALTY
Listed by: kara s washington
Office: legacy real estate
MLS#:4127798
Source:MS_UNITED
Price summary
- Price:$290,500
- Price per sq. ft.:$171.29
About this home
Step inside a home where comfort meets community in the heart of Castlewoods. From the moment you step through the door, natural light and open space set the tone for relaxed, easy living. Inside you'll find an open-concept living and dining area enhanced by an exposed brick accent wall that adds warmth and architectural charm between the foyer and dining space. The kitchen features stylish cabinetry, stainless-steel appliances, and durable countertops. The primary suite offers a private bath with dual vanities and a generous walk-in closet, while two additional bedrooms provide flexibility for family, guests, or office use.
Step outside to enjoy a private fenced backyard and patio, perfect for morning coffee or backyard barbecues.
Beyond your front door, you'll love everything the Castlewoods community has to offer, tree-lined streets, golf course views, tennis courts, walking trails, and friendly neighbors who make this subdivision truly feel like home. With a 4-year-old roof, two-car garage, and proximity to shopping, dining, and top-rated schools, this home combines peace of mind with an unbeatable lifestyle.
Contact an agent
Home facts
- Year built:2012
- Listing ID #:4127798
- Added:73 day(s) ago
- Updated:December 17, 2025 at 07:24 PM
Rooms and interior
- Bedrooms:3
- Total bathrooms:2
- Full bathrooms:2
- Living area:1,696 sq. ft.
Heating and cooling
- Cooling:Central Air
- Heating:Central, Exhaust Fan, Fireplace(s)
Structure and exterior
- Year built:2012
- Building area:1,696 sq. ft.
- Lot area:0.25 Acres
Schools
- High school:Northwest Rankin
- Middle school:Northwest Rankin Middle
- Elementary school:Northwest Rankin
Utilities
- Water:Public
- Sewer:Public Sewer, Sewer Available
Finances and disclosures
- Price:$290,500
- Price per sq. ft.:$171.29
- Tax amount:$1,572 (2024)
New listings near 531 Willow Valley Circle
- New
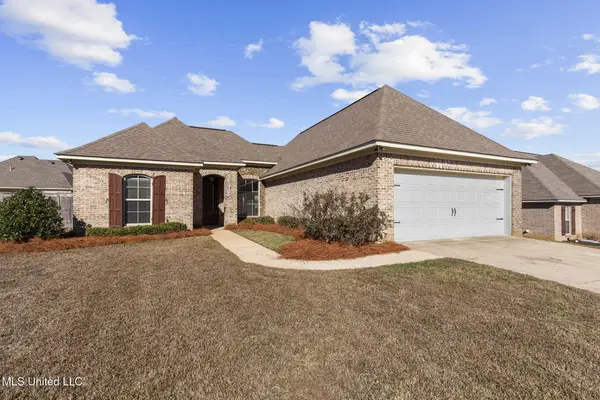 $300,000Active4 beds 3 baths1,756 sq. ft.
$300,000Active4 beds 3 baths1,756 sq. ft.225 Greenfield Crossing, Brandon, MS 39042
MLS# 4134201Listed by: MS HOMETOWN REALTY - New
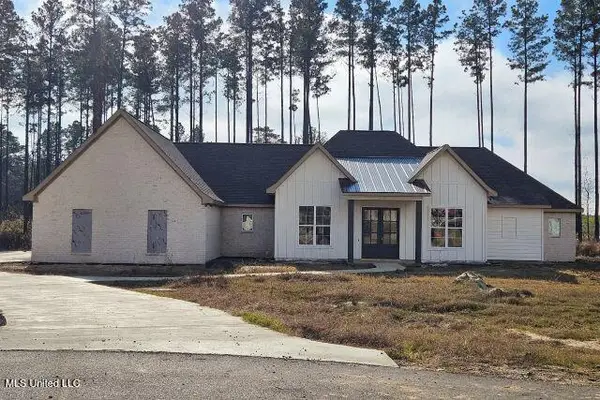 $559,900Active4 beds 3 baths2,567 sq. ft.
$559,900Active4 beds 3 baths2,567 sq. ft.234 Lost Oak Lane, Brandon, MS 39047
MLS# 4134205Listed by: CHRISTIAN COWAN REALTY, LLC - New
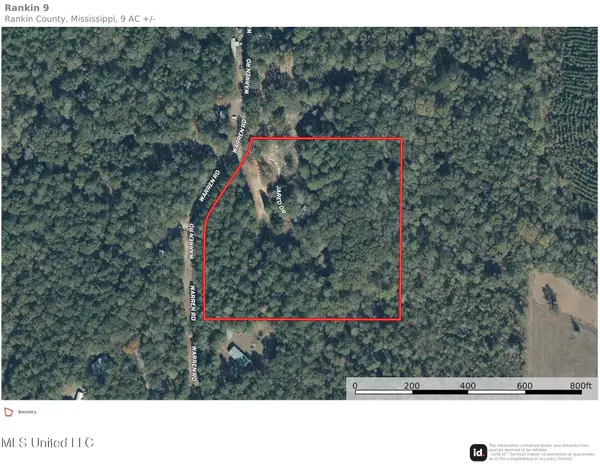 $130,000Active9.24 Acres
$130,000Active9.24 Acres510 Jared Drive, Brandon, MS 39042
MLS# 4134175Listed by: PURSUIT PROPERTIES, LLC - New
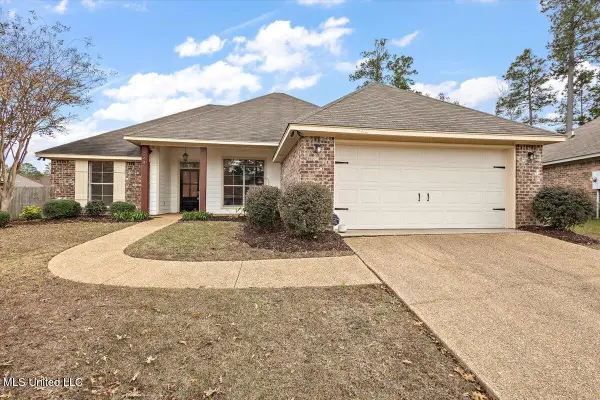 $269,000Active3 beds 2 baths1,490 sq. ft.
$269,000Active3 beds 2 baths1,490 sq. ft.244 Ashton Way, Brandon, MS 39047
MLS# 4134191Listed by: MASELLE & ASSOCIATES INC  $139,900Active3.43 Acres
$139,900Active3.43 AcresLot 94 Freedom Farms Crossing, Brandon, MS 39047
MLS# 4127065Listed by: REAL ESTATE PARTNERS- New
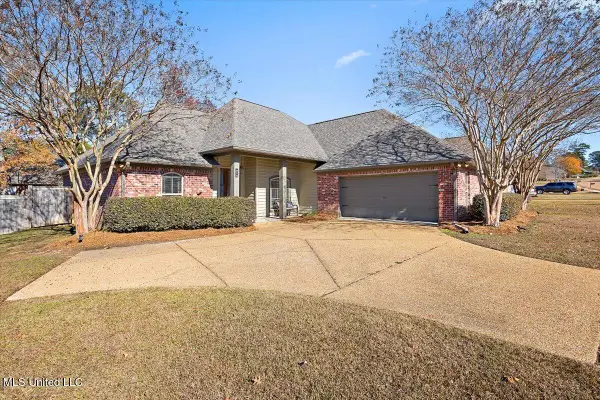 $310,000Active3 beds 2 baths1,809 sq. ft.
$310,000Active3 beds 2 baths1,809 sq. ft.707 Tortoise Ridge, Brandon, MS 39047
MLS# 4134107Listed by: EXIT NEW DOOR REALTY - New
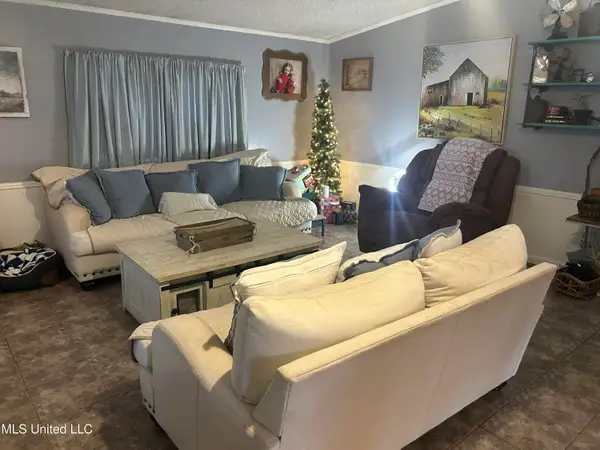 $240,000Active3 beds 2 baths1,662 sq. ft.
$240,000Active3 beds 2 baths1,662 sq. ft.108 Rankin Road, Brandon, MS 39042
MLS# 4134063Listed by: EXIT REALTY LEGACY GROUP - New
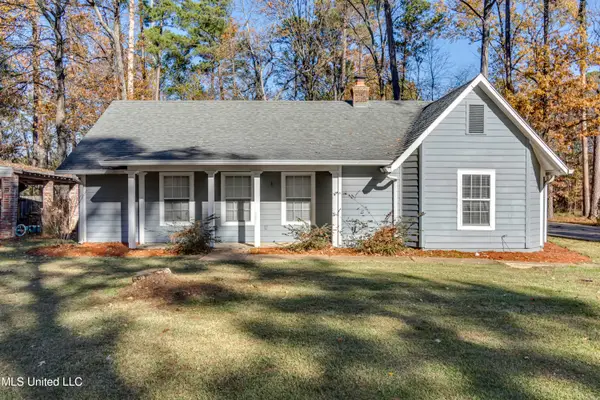 $259,900Active3 beds 2 baths1,935 sq. ft.
$259,900Active3 beds 2 baths1,935 sq. ft.126 Plum Tree Road, Brandon, MS 39047
MLS# 4134057Listed by: SOUTHERN HOMES REAL ESTATE - New
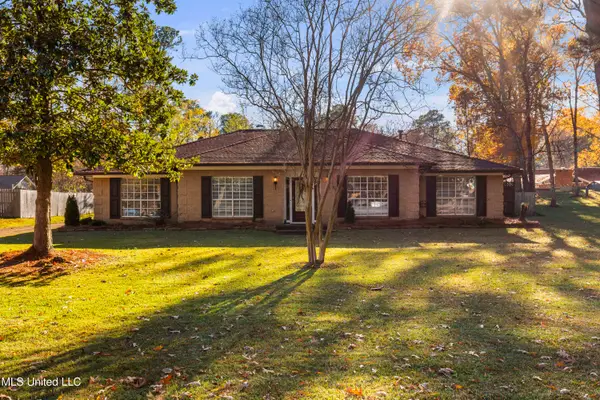 $339,900Active3 beds 3 baths2,558 sq. ft.
$339,900Active3 beds 3 baths2,558 sq. ft.602 Audubon Point Drive, Brandon, MS 39047
MLS# 4134015Listed by: KELLER WILLIAMS - New
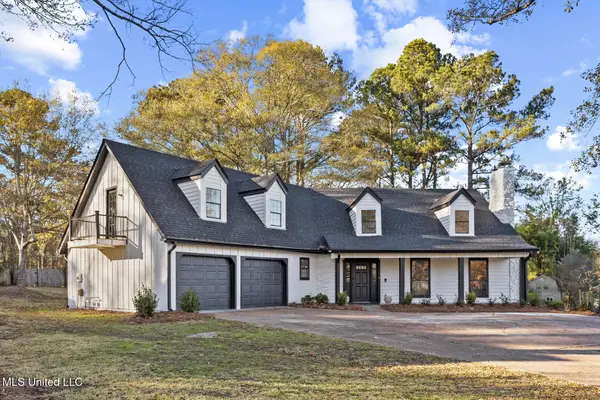 $460,000Active4 beds 4 baths3,050 sq. ft.
$460,000Active4 beds 4 baths3,050 sq. ft.210 Haddon Circle, Brandon, MS 39047
MLS# 4133973Listed by: CRYE-LEIKE
