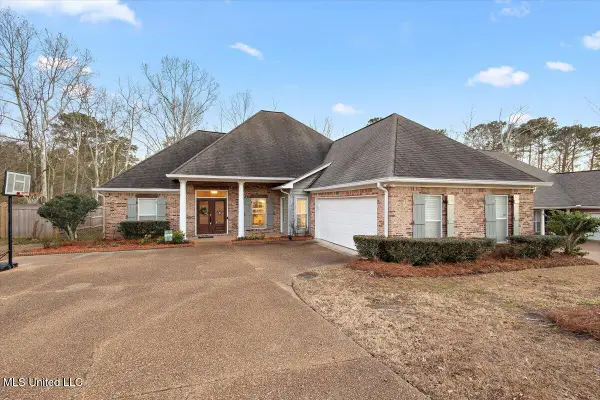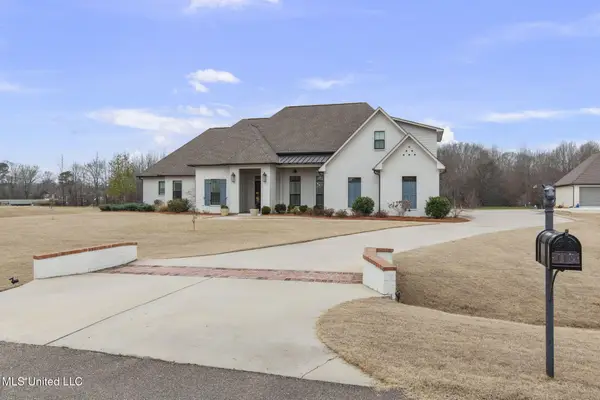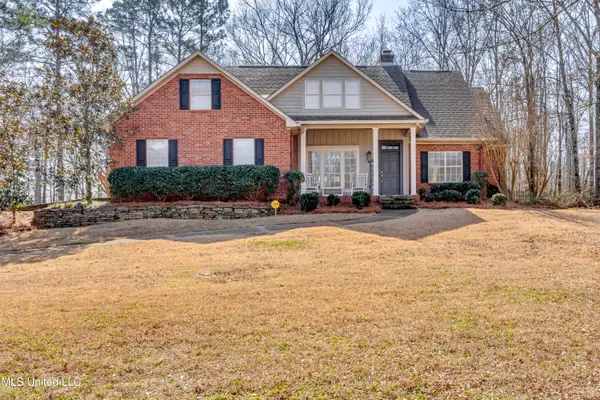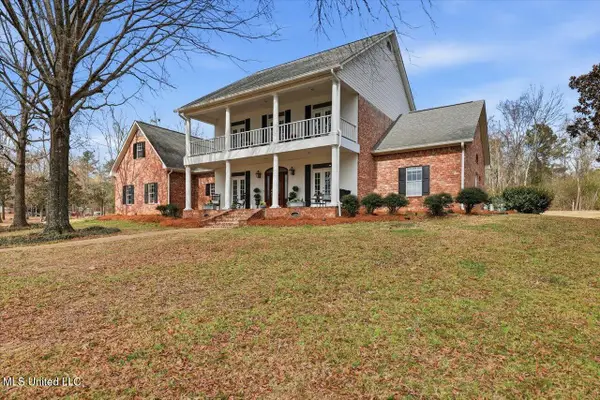59 Napoleon Circle, Brandon, MS 39047
Local realty services provided by:ERA TOP AGENT REALTY
Listed by: lynsey cole
Office: hopper properties
MLS#:4129443
Source:MS_UNITED
Price summary
- Price:$444,999
- Price per sq. ft.:$184.95
About this home
Here is it, Your DREAM home, WITH Acreage!
Located within the highly sought after Le Bourgeois Subdivision with No HOA or Covenants, this stunning property offers 2 Acres, over 2400 square ft of living space, featuring 3 spacious bedrooms, 3.5 bathrooms and a BONUS room upstairs-perfect for a home office, guest suite, or playroom.
This home has so much to offer, from comfort, to style and function. The newly renovated kitchen checks off all the boxes including the oversized island, perfect for entertaining friends and family. The split floor plan includes a master suite with a spacious layout, 2 bedrooms with a jack & jill Bathroom, and upstairs bonus room with a FULL bath!
Far enough away from the hustle and bustle, yet close enough for convenience, don't miss out on your chance to own this gorgeous HOME, Call your REALTOR TODAY!
Contact an agent
Home facts
- Year built:1999
- Listing ID #:4129443
- Added:116 day(s) ago
- Updated:February 16, 2026 at 08:17 AM
Rooms and interior
- Bedrooms:3
- Total bathrooms:4
- Full bathrooms:3
- Half bathrooms:1
- Living area:2,406 sq. ft.
Heating and cooling
- Cooling:Multi Units
- Heating:Central
Structure and exterior
- Year built:1999
- Building area:2,406 sq. ft.
- Lot area:2.05 Acres
Schools
- High school:Northwest Rankin
- Middle school:Northwest Rankin Middle
- Elementary school:Oakdale
Utilities
- Water:Public
- Sewer:Waste Treatment Plant
Finances and disclosures
- Price:$444,999
- Price per sq. ft.:$184.95
- Tax amount:$1,846 (2024)
New listings near 59 Napoleon Circle
- New
 $319,900Active4 beds 2 baths1,800 sq. ft.
$319,900Active4 beds 2 baths1,800 sq. ft.606 Conti Drive, Brandon, MS 39042
MLS# 4139292Listed by: HAVARD REAL ESTATE GROUP, LLC - New
 $350,000Active3 beds 2 baths2,169 sq. ft.
$350,000Active3 beds 2 baths2,169 sq. ft.707 Highland Place, Brandon, MS 39047
MLS# 4139272Listed by: ADVENT REALTY COMPANY LLC - New
 $699,000Active4 beds 4 baths3,346 sq. ft.
$699,000Active4 beds 4 baths3,346 sq. ft.115 Crossview Place, Brandon, MS 39047
MLS# 4139262Listed by: SUSAN BURTON REAL ESTATE, LLC - New
 $326,000Active4 beds 4 baths2,378 sq. ft.
$326,000Active4 beds 4 baths2,378 sq. ft.118 Pine Ridge Circle, Brandon, MS 39047
MLS# 4139263Listed by: HAVARD REAL ESTATE GROUP, LLC - New
 $479,000Active4 beds 3 baths3,058 sq. ft.
$479,000Active4 beds 3 baths3,058 sq. ft.1104 Pointe Cove, Brandon, MS 39042
MLS# 4139248Listed by: SOUTHERN HOMES REAL ESTATE - New
 $705,000Active4 beds 4 baths4,445 sq. ft.
$705,000Active4 beds 4 baths4,445 sq. ft.124 Dominion Parkway, Brandon, MS 39042
MLS# 4139232Listed by: HALEY PROPERTIES LLC - New
 $345,000Active4 beds 3 baths2,208 sq. ft.
$345,000Active4 beds 3 baths2,208 sq. ft.501 Brighton Circle, Brandon, MS 39047
MLS# 4139208Listed by: KELLER WILLIAMS  $334,000Pending4 beds 3 baths2,147 sq. ft.
$334,000Pending4 beds 3 baths2,147 sq. ft.216 Faith Way, Brandon, MS 39042
MLS# 4139136Listed by: HOPPER PROPERTIES- New
 $310,000Active3 beds 2 baths1,850 sq. ft.
$310,000Active3 beds 2 baths1,850 sq. ft.263 Lighthouse Lane, Brandon, MS 39047
MLS# 4139121Listed by: WEICHERT REALTORS - INNOVATIONS - New
 $275,000Active4 beds 2 baths2,152 sq. ft.
$275,000Active4 beds 2 baths2,152 sq. ft.103 Elm Trl, Brandon, MS 39047
MLS# 26-310Listed by: RE/MAX PARTNERS

