60 Summit Ridge Drive, Brandon, MS 39042
Local realty services provided by:ERA TOP AGENT REALTY
Listed by: tyler barnett
Office: hopper properties
MLS#:4118976
Source:MS_UNITED
Price summary
- Price:$279,000
- Price per sq. ft.:$124
About this home
Talk about a SWEET deal on a 4 Bedroom 3 Bathroom updated home in Crossgates of Brandon! UPDATED AND READY FOR MOVE IN!
This ±2,200 sq. ft. home has tons of great updated features and a GREAT backyard + shop.
Upon entry you'll notice the dining room / foyer area that leads into an eat-in kitchen. There is a beautiful mantle over the fireplace in the living room.
This 4 bedroom features updated flooring, very nicely updated bathrooms, a VERY generous sized walk-in primary closet. The floor plan features a bonus/in-law attached suite on one side of the house - with the primary & guest bed/bath on the other.
The lovely back porch overlooking the treehouse in the backyard and shop w/ power offers a little fun for everyone! Plus - you're less than 0.5mi from the Crossgates pool!!
This house offers so much value and opportunity for you to enjoy a home in the peaceful & friendly neighborhood of Crossgates.
Call today to schedule a private showing!
Contact an agent
Home facts
- Year built:1974
- Listing ID #:4118976
- Added:127 day(s) ago
- Updated:November 15, 2025 at 08:45 AM
Rooms and interior
- Bedrooms:4
- Total bathrooms:3
- Full bathrooms:3
- Living area:2,250 sq. ft.
Heating and cooling
- Cooling:Central Air
- Heating:Central
Structure and exterior
- Year built:1974
- Building area:2,250 sq. ft.
- Lot area:0.37 Acres
Schools
- High school:Brandon
- Middle school:Brandon
- Elementary school:Brandon
Utilities
- Water:Public
- Sewer:Public Sewer, Sewer Connected
Finances and disclosures
- Price:$279,000
- Price per sq. ft.:$124
- Tax amount:$2,233 (2024)
New listings near 60 Summit Ridge Drive
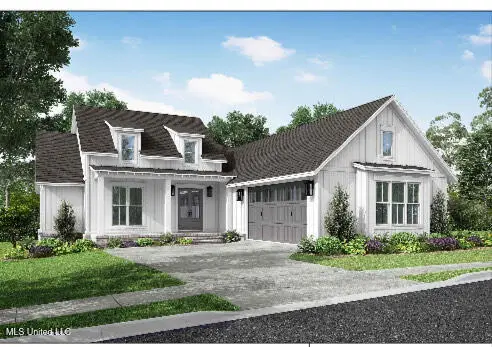 $421,000Pending3 beds 2 baths2,097 sq. ft.
$421,000Pending3 beds 2 baths2,097 sq. ft.119 Ole Magnolia Drive, Brandon, MS 39042
MLS# 4131331Listed by: EPIQUE REALTY- New
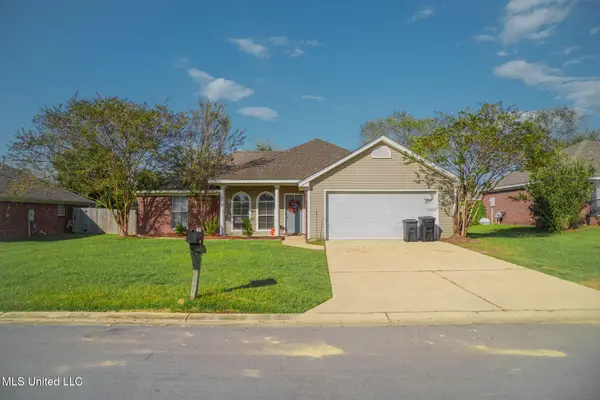 $269,900Active3 beds 2 baths1,365 sq. ft.
$269,900Active3 beds 2 baths1,365 sq. ft.424 Timber Ridge Way, Brandon, MS 39047
MLS# 4131619Listed by: MCINTOSH & ASSOCIATES - New
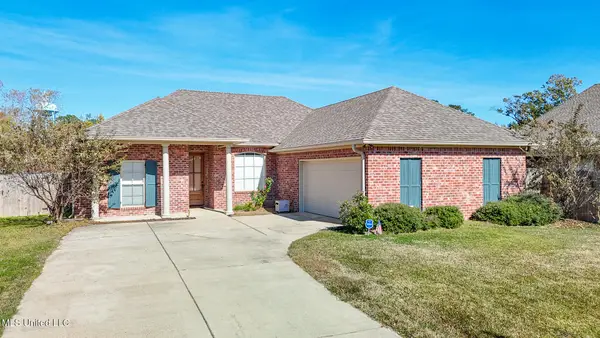 $275,000Active3 beds 2 baths1,522 sq. ft.
$275,000Active3 beds 2 baths1,522 sq. ft.302 Alicetowne Landing, Brandon, MS 39047
MLS# 4131527Listed by: MCKEE REALTY, INC. - New
 $599,000Active4 beds 3 baths2,715 sq. ft.
$599,000Active4 beds 3 baths2,715 sq. ft.475 Stump Ridge Road, Brandon, MS 39047
MLS# 4131539Listed by: HOPPER PROPERTIES - New
 $160,000Active4.11 Acres
$160,000Active4.11 Acres0 Freedom Ridge Lane, Brandon, MS 39047
MLS# 4131547Listed by: SOUTHERN PREMIER PROPERTIES LLC - New
 $195,000Active2 beds 1 baths1,100 sq. ft.
$195,000Active2 beds 1 baths1,100 sq. ft.115 Eagle Drive, Brandon, MS 39047
MLS# 4131567Listed by: TRIFECTA REAL ESTATE, LLC - New
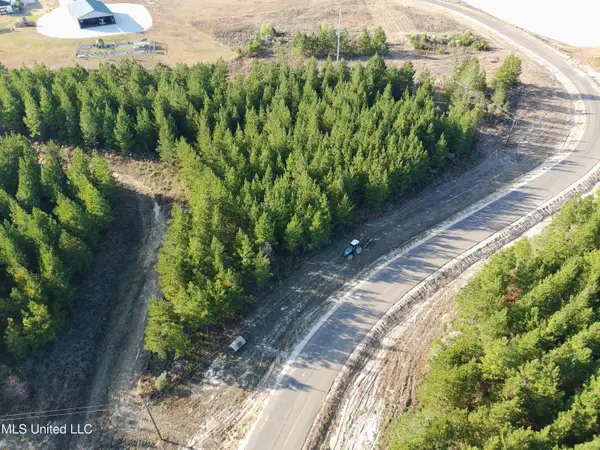 $129,700Active3.47 Acres
$129,700Active3.47 Acres728 Freedom Ridge Lane, Brandon, MS 39047
MLS# 4131571Listed by: TRIFECTA REAL ESTATE, LLC - New
 $589,900Active4 beds 4 baths2,907 sq. ft.
$589,900Active4 beds 4 baths2,907 sq. ft.130 Anchor Lane, Brandon, MS 39047
MLS# 4131584Listed by: FRONT GATE REALTY LLC - Open Sun, 2 to 4pmNew
 $820,000Active4 beds 4 baths3,503 sq. ft.
$820,000Active4 beds 4 baths3,503 sq. ft.1208 Patriotic Circle, Brandon, MS 39047
MLS# 4131592Listed by: TRIFECTA REAL ESTATE, LLC - New
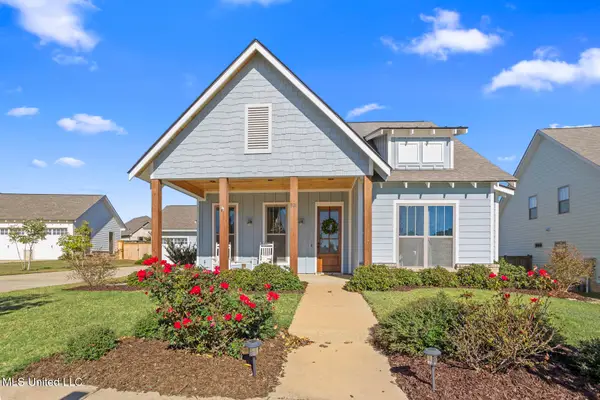 $375,000Active4 beds 3 baths2,141 sq. ft.
$375,000Active4 beds 3 baths2,141 sq. ft.806 Long Leaf Circle, Brandon, MS 39042
MLS# 4131281Listed by: KELLER WILLIAMS
