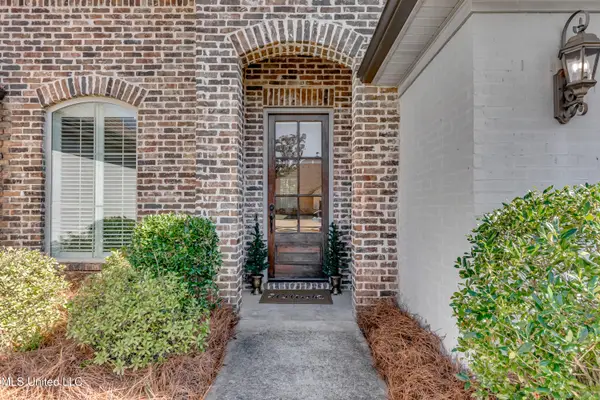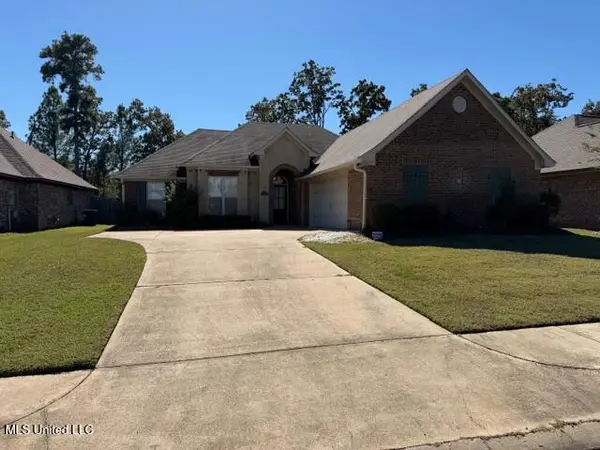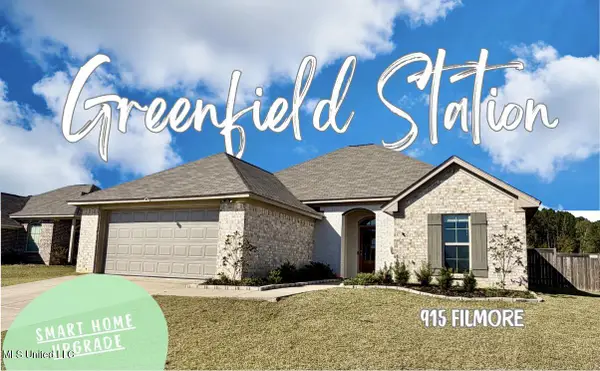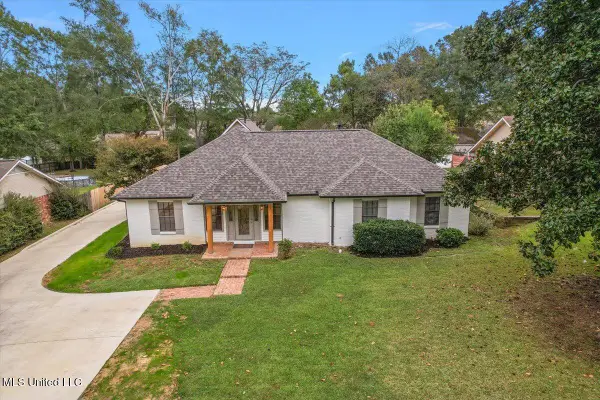631 Overlook Point, Brandon, MS 39047
Local realty services provided by:ERA TOP AGENT REALTY
Listed by:emily a clayton
Office:exit new door realty
MLS#:4124811
Source:MS_UNITED
Price summary
- Price:$340,000
- Price per sq. ft.:$143.7
- Monthly HOA dues:$33.33
About this home
**THIS HOME OFFERS AN ASSUMABLE FHA MORTGAGE at 3.5% SUBJECT TO LENDER APPROVAL. Also eligible for a ZERO-DOWN PAYMENT, USDA loan for qualified buyers.
This 4-bedroom, 2-bath home in Hidden Hills (located across Lakeland Drive from Northwest Elementary and Middle) features a timeless brick exterior complemented by many windows allowing the natural light to flow in. The home is mostly on one-level and features a split plan with the primary suite on one side and 2 guest bedrooms and a bath on the other side. The only room upstairs is the large 4th bedroom, which could also be used as a bonus room.
Upon entry, you'll see soaring ceilings in the open living space with a gas fireplace and beautiful, luxury vinyl plank flooring in a light, neutral tone which hides dirt very well. The mantel, fireplace, and built-ins have been painted black and they are stunning.
The kitchen has lots of counter space, stainless appliances, an island, pantry, and a breakfast room with pretty woven shades (also in the living room). Across from the kitchen, there's a flex space (with a door) that could be used for a formal dining room, office or play room, or maybe even a 5th bedroom if a closet was added.
The primary suite has an updated, tiled walk-in shower, a corner tub, large walk-in closet, and a sitting area in the bedroom. There's an expansive back deck overlooking a fully fenced backyard with not much grass to mow. The 2-car garage has a large storage room big enough for a workspace, as well as a storage closet. The home has a TANKLESS hot water heater, Ring doorbell, and security system. Hidden Hills is accessible from Spillway Rd or Lakeland and offers sidewalks, a pool, clubhouse, and workout room. You are close to EVERYTHING that Dogwood and the Reservoir have to offer including walking trails, boat ramps, and parks, and shopping, grocery stores, restaurants, and medical facilities. TV shall remain with acceptable offer. Basketball goal will be removed.
Contact an agent
Home facts
- Year built:2001
- Listing ID #:4124811
- Added:59 day(s) ago
- Updated:November 04, 2025 at 12:43 AM
Rooms and interior
- Bedrooms:4
- Total bathrooms:2
- Full bathrooms:2
- Living area:2,366 sq. ft.
Heating and cooling
- Cooling:Ceiling Fan(s), Central Air, Gas, Multi Units
- Heating:Central, Fireplace(s), Hot Water, Natural Gas
Structure and exterior
- Year built:2001
- Building area:2,366 sq. ft.
- Lot area:0.21 Acres
Schools
- High school:Northwest Rankin
- Middle school:Northwest Rankin Middle
- Elementary school:Northwest Elementary School
Utilities
- Water:Public
- Sewer:Public Sewer, Sewer Connected
Finances and disclosures
- Price:$340,000
- Price per sq. ft.:$143.7
- Tax amount:$2,487 (2024)
New listings near 631 Overlook Point
- New
 $199,900Active2 beds 2 baths1,120 sq. ft.
$199,900Active2 beds 2 baths1,120 sq. ft.336 Swan Drive, Brandon, MS 39047
MLS# 4130495Listed by: SOUTHERN HOMES REAL ESTATE - New
 $249,900Active3 beds 2 baths1,599 sq. ft.
$249,900Active3 beds 2 baths1,599 sq. ft.204 Holmar Drive, Brandon, MS 39047
MLS# 4130501Listed by: TURN KEY PROPERTIES, LLC - New
 $407,500Active4 beds 2 baths2,350 sq. ft.
$407,500Active4 beds 2 baths2,350 sq. ft.154 Northwind Drive, Brandon, MS 39047
MLS# 4130429Listed by: FRONT GATE REALTY LLC - New
 $402,000Active4 beds 3 baths2,875 sq. ft.
$402,000Active4 beds 3 baths2,875 sq. ft.402 Provision Parkway, Brandon, MS 39042
MLS# 4130414Listed by: CDR & ASSOCIATES - New
 $394,900Active4 beds 3 baths2,408 sq. ft.
$394,900Active4 beds 3 baths2,408 sq. ft.114 Rosemont Drive, Brandon, MS 39042
MLS# 4130338Listed by: SOUTHERN HOMES REAL ESTATE  $264,900Pending3 beds 2 baths1,492 sq. ft.
$264,900Pending3 beds 2 baths1,492 sq. ft.352 Austin Circle, Brandon, MS 39047
MLS# 4130286Listed by: HARPER HOMES REAL ESTATE LLC- New
 $284,999Active3 beds 2 baths1,567 sq. ft.
$284,999Active3 beds 2 baths1,567 sq. ft.915 Filmore Drive, Brandon, MS 39042
MLS# 4130300Listed by: ULIST REALTY - New
 $409,000Active4 beds 3 baths2,597 sq. ft.
$409,000Active4 beds 3 baths2,597 sq. ft.313 Busick Well Road, Brandon, MS 39042
MLS# 4130220Listed by: EXIT NEW DOOR REALTY - New
 $295,000Active3 beds 2 baths2,053 sq. ft.
$295,000Active3 beds 2 baths2,053 sq. ft.135 Easthaven Drive, Brandon, MS 39042
MLS# 4130207Listed by: HAVARD REAL ESTATE GROUP, LLC - New
 $499,900Active3 beds 3 baths3,362 sq. ft.
$499,900Active3 beds 3 baths3,362 sq. ft.103 Pimlico Drive, Brandon, MS 39042
MLS# 4130208Listed by: TURN KEY PROPERTIES, LLC
