704 Parkdale Place, Brandon, MS 39042
Local realty services provided by:ERA TOP AGENT REALTY
Listed by: pete young
Office: ms hometown realty
MLS#:4130785
Source:MS_UNITED
Price summary
- Price:$285,000
- Price per sq. ft.:$179.81
- Monthly HOA dues:$34.33
About this home
Don't miss out on your chance to own this BEAUTIFUL home in Brandon! 704 Parkdale Place is a spacious 3 bed / 2 bath home with a split, open floor plan. The kitchen is fantastic and opens directly to the living room. It has a large island with a counter-height bar. The granite counter tops run throughout the kitchen including the side buffet/desk area. The stainless steel appliance package includes a dishwasher, microwave, and gas range. The living room is bright and cozy and is highlighted by a corner gas log fireplace. You'll love the layout of the primary suite! The bedroom leads to the en suite bathroom, which leads to the large walk-in closet, which leads directly to the laundry room. The bathroom has 2 sinks, a jetted tub, a separate shower, and private toilet closet. The secondary bedrooms are on the opposite side of the home and are nicely sized. They share a hall bath. Beautiful engineered wood floors run throughout the common areas and bedrooms. There are tile floors in both bathrooms, the primary suite closet and the laundry room. There's no carpet in the home. The back patio is covered and the back yard is large and flat, making it great for play! There's also a neighborhood pool you can enjoy in the warmer months! This home is in the approved area for the USDA Rural Housing Loan, so ask your lender about this NO DOWN PAYMENT financing option! Make sure to check out our 3D virtual tour to get a feel for the layout of the home. Call/text today to schedule your private in-person showing!
Contact an agent
Home facts
- Year built:2019
- Listing ID #:4130785
- Added:4 day(s) ago
- Updated:November 11, 2025 at 08:32 AM
Rooms and interior
- Bedrooms:3
- Total bathrooms:2
- Full bathrooms:2
- Living area:1,585 sq. ft.
Heating and cooling
- Cooling:Ceiling Fan(s), Central Air, Electric
- Heating:Central, Fireplace(s), Natural Gas
Structure and exterior
- Year built:2019
- Building area:1,585 sq. ft.
- Lot area:0.24 Acres
Schools
- High school:Brandon
- Middle school:Brandon
- Elementary school:Brandon
Utilities
- Water:Public
- Sewer:Public Sewer, Sewer Connected
Finances and disclosures
- Price:$285,000
- Price per sq. ft.:$179.81
- Tax amount:$1,420 (2024)
New listings near 704 Parkdale Place
- New
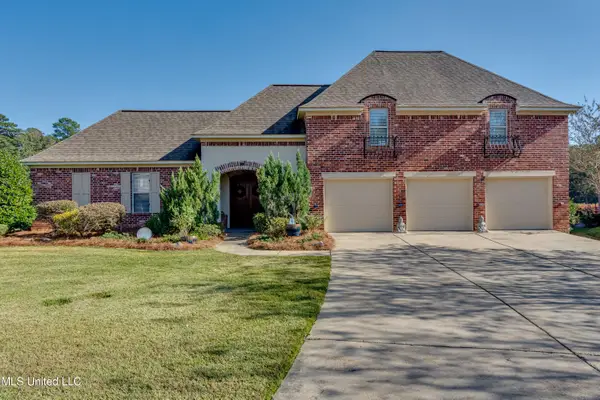 $699,000Active4 beds 4 baths3,491 sq. ft.
$699,000Active4 beds 4 baths3,491 sq. ft.132 Woodlands Glen Circle, Brandon, MS 39047
MLS# 4131130Listed by: SOUTHERN HOMES REAL ESTATE - New
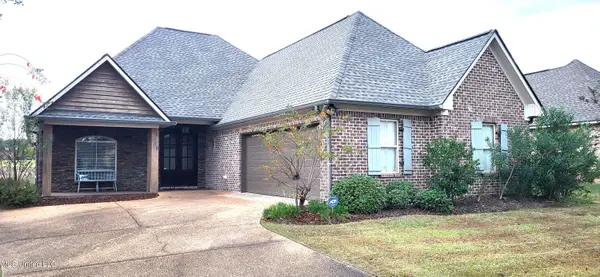 $374,900Active3 beds 2 baths2,046 sq. ft.
$374,900Active3 beds 2 baths2,046 sq. ft.156 Amethyst Drive, Brandon, MS 39047
MLS# 4131131Listed by: CRYE-LEIKE - New
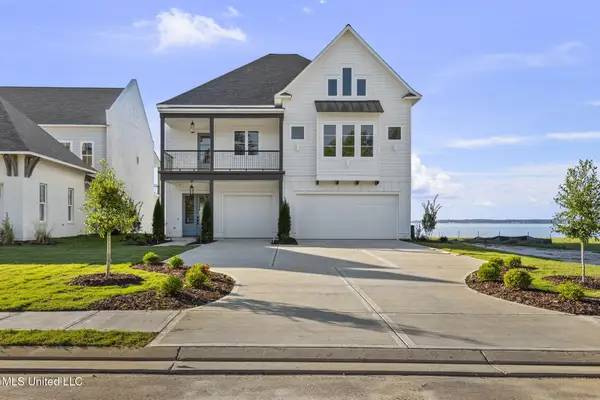 $1,100,000Active4 beds 5 baths3,255 sq. ft.
$1,100,000Active4 beds 5 baths3,255 sq. ft.611 Osprey Cove, Brandon, MS 39047
MLS# 4131072Listed by: TRIFECTA REAL ESTATE, LLC - New
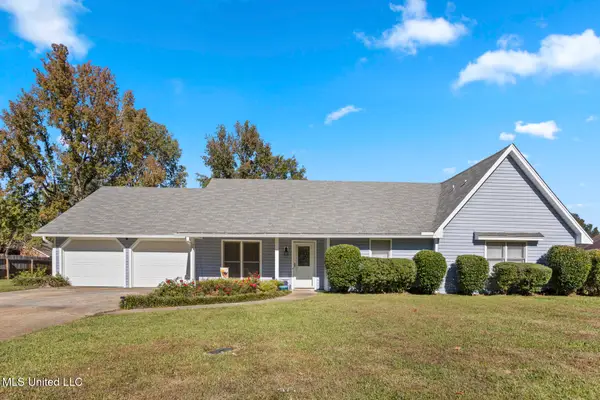 $309,900Active3 beds 2 baths2,151 sq. ft.
$309,900Active3 beds 2 baths2,151 sq. ft.320 Millcreek Drive, Brandon, MS 39047
MLS# 4131044Listed by: CRYE-LEIKE - New
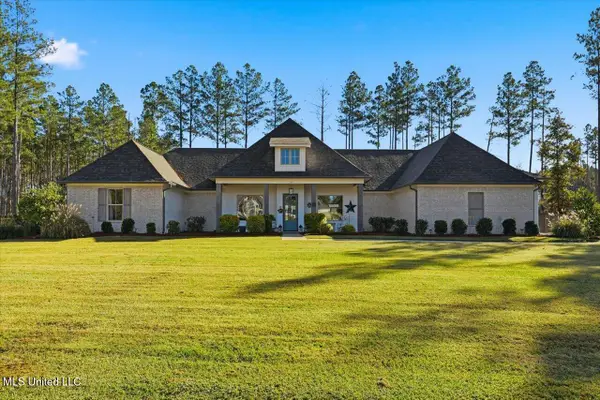 $575,000Active4 beds 4 baths2,492 sq. ft.
$575,000Active4 beds 4 baths2,492 sq. ft.173 Fallen Oaks Drive, Brandon, MS 39047
MLS# 4130982Listed by: TAYLOR REALTY GROUP, LLC - New
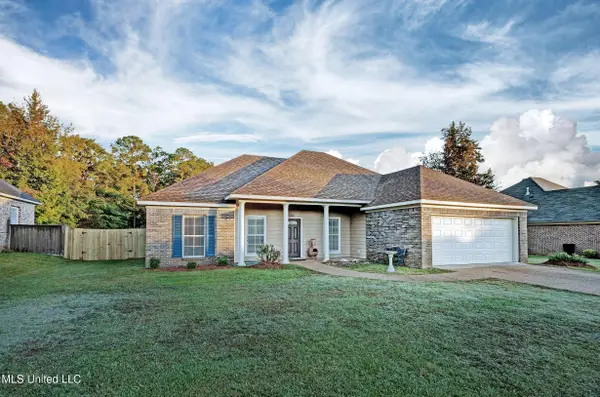 $269,900Active3 beds 2 baths1,635 sq. ft.
$269,900Active3 beds 2 baths1,635 sq. ft.301 Old Town Circle, Brandon, MS 39042
MLS# 4130983Listed by: TURN KEY PROPERTIES, LLC - New
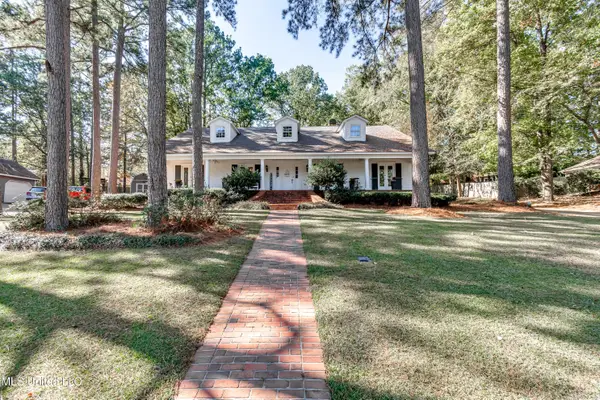 $429,900Active5 beds 3 baths3,589 sq. ft.
$429,900Active5 beds 3 baths3,589 sq. ft.539 Dixton Drive, Brandon, MS 39047
MLS# 4130967Listed by: CRYE-LEIKE - New
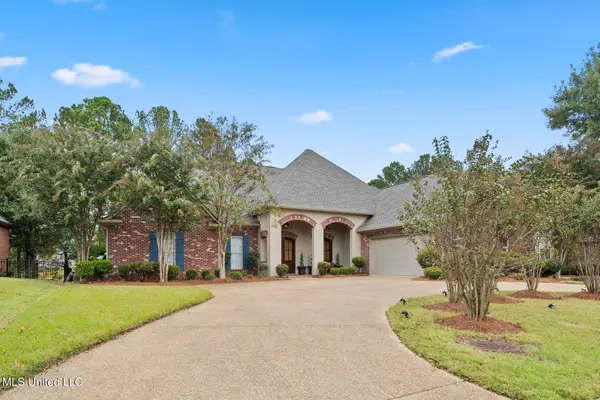 $474,900Active3 beds 4 baths2,920 sq. ft.
$474,900Active3 beds 4 baths2,920 sq. ft.166 Woodlands Glen Circle, Brandon, MS 39047
MLS# 4130914Listed by: CRYE-LEIKE - New
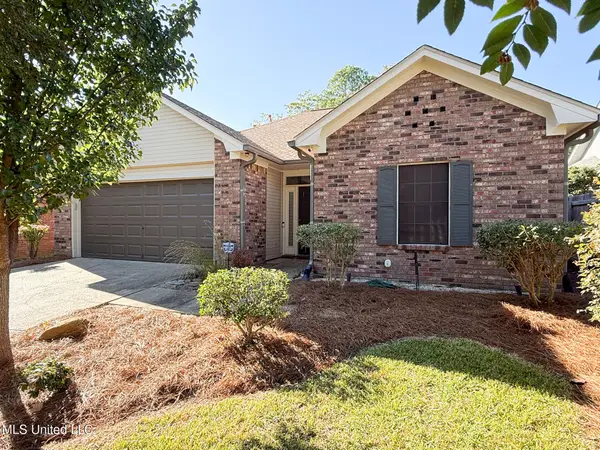 $225,000Active3 beds 2 baths1,301 sq. ft.
$225,000Active3 beds 2 baths1,301 sq. ft.110 Commonwealth Avenue, Brandon, MS 39047
MLS# 4130876Listed by: CASTLE REAL ESTATE INC - New
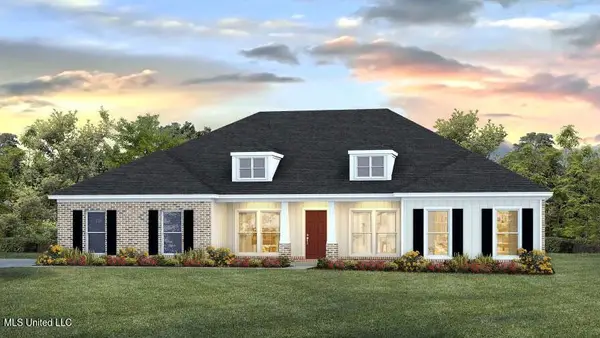 $445,400Active4 beds 3 baths2,516 sq. ft.
$445,400Active4 beds 3 baths2,516 sq. ft.151 Cornerstone Drive, Brandon, MS 39042
MLS# 4130800Listed by: D R HORTON
