705 Brookwood Circle, Brandon, MS 39042
Local realty services provided by:ERA TOP AGENT REALTY
Listed by: john p coughlin
Office: trifecta real estate, llc.
MLS#:4115283
Source:MS_UNITED
Price summary
- Price:$558,900
- Price per sq. ft.:$180.29
- Monthly HOA dues:$12.5
About this home
Discover your perfect home at 705 Brookwood Cir, located in the desirable Brookwood section of Cannon Ridge Subdivision, Brandon, MS. This stunning 4-bedroom, 3 1/2 bathroom residence blends modern comfort with Southern charm, ideal for families or those seeking a serene retreat.
Step inside to an open-concept living area with gleaming hardwood floors and carpet, soaring ceilings, and elegant crown molding throughout. The gourmet kitchen features granite countertops, stainless steel appliances, a prep island, a breakfast bar, and a walk-in pantry that doubles as an all-concrete safe room/storm shelter. The formal dining room, perfect for hosting, flows seamlessly into the living space.
The spacious primary suite offers high ceilings, ample closet space, and a luxurious en-suite bathroom with dual vanities, a tiled shower, and a soaking tub. Additional bedrooms are generously sized, with a 12x12 dedicated office for remote work or study. All rooms are enhanced by heavy crown molding for a refined touch.
Outside, enjoy a large lot with a full sprinkler system, a spacious covered patio for entertaining, and a large front covered porch for relaxing. A free-standing large workshop with power and amenities, plus an oversized 2-car garage with space for vehicles and a golf cart, provide ample storage and functionality. An installed security system with security cameras ensures peace of mind. Professionally installed Full House backup generator, powered with natural gas. Nestled in Brandon's Cannon Ridge, this home is minutes from top-rated schools, shopping, and dining at Dogwood and Crossgates, with easy I-20 access. Enjoy suburban tranquility with urban convenience in this sought-after community.
Contact an agent
Home facts
- Year built:2016
- Listing ID #:4115283
- Added:260 day(s) ago
- Updated:February 20, 2026 at 03:53 PM
Rooms and interior
- Bedrooms:4
- Total bathrooms:4
- Full bathrooms:3
- Half bathrooms:1
- Living area:3,100 sq. ft.
Heating and cooling
- Cooling:Ceiling Fan(s), Central Air, ENERGY STAR Qualified Equipment, Electric, Multi Units
- Heating:Ceiling, Central, ENERGY STAR Qualified Equipment, Fireplace(s), Natural Gas
Structure and exterior
- Year built:2016
- Building area:3,100 sq. ft.
- Lot area:0.33 Acres
Schools
- High school:Brandon
- Middle school:Brandon
- Elementary school:Brandon
Utilities
- Water:Public
- Sewer:Public Sewer, Sewer Connected
Finances and disclosures
- Price:$558,900
- Price per sq. ft.:$180.29
- Tax amount:$4,310 (2024)
New listings near 705 Brookwood Circle
- New
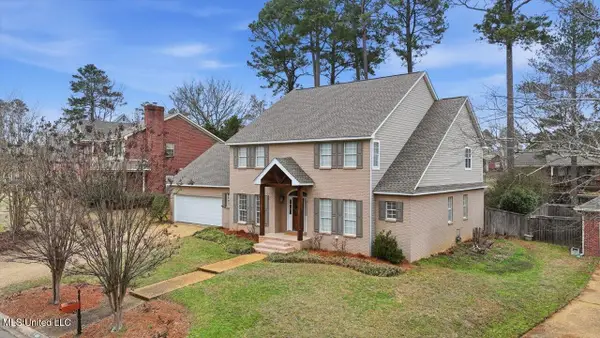 $550,000Active5 beds 4 baths3,786 sq. ft.
$550,000Active5 beds 4 baths3,786 sq. ft.451 Fox Bay Drive, Brandon, MS 39047
MLS# 4139817Listed by: EPIQUE - New
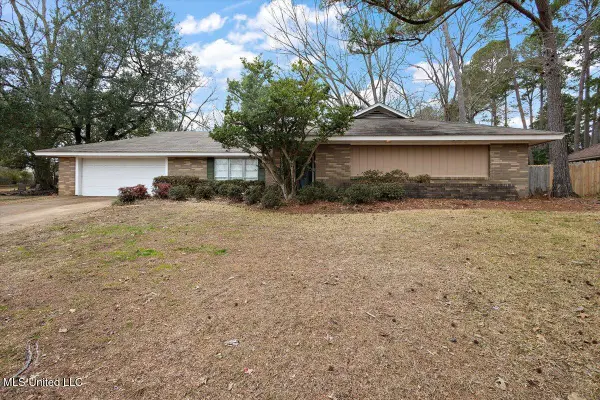 $240,000Active4 beds 4 baths2,215 sq. ft.
$240,000Active4 beds 4 baths2,215 sq. ft.43 Stonegate Drive, Brandon, MS 39042
MLS# 4139729Listed by: NEXTHOME REALTY EXPERIENCE - New
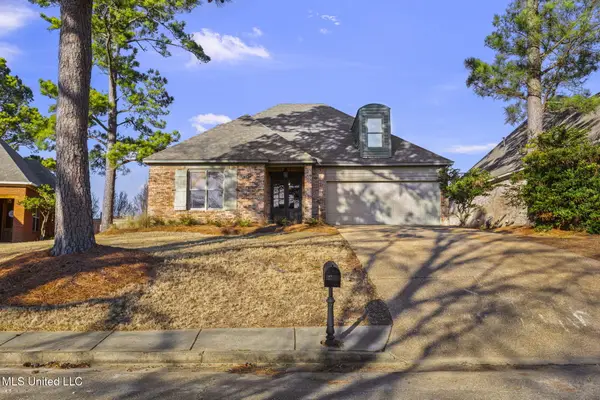 $375,000Active4 beds 2 baths2,477 sq. ft.
$375,000Active4 beds 2 baths2,477 sq. ft.1404 Windrose Drive, Brandon, MS 39047
MLS# 4139684Listed by: THE PROPERTY PARTNERS - New
 $328,500Active4 beds 2 baths2,314 sq. ft.
$328,500Active4 beds 2 baths2,314 sq. ft.600 Bay Pointe Lane, Brandon, MS 39047
MLS# 4139695Listed by: TAYLOR REALTY GROUP, LLC - Open Sun, 2 to 4pmNew
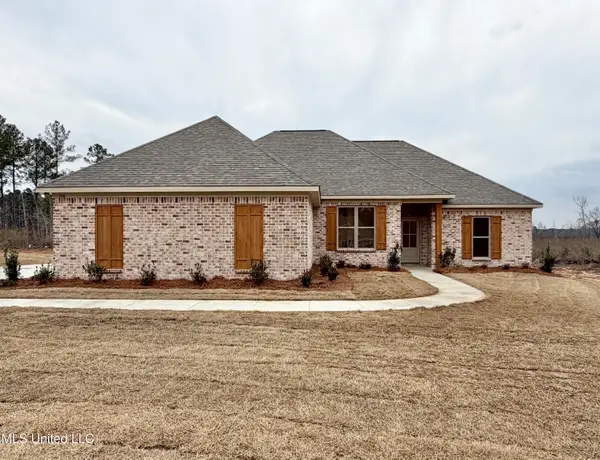 $355,900Active4 beds 3 baths1,950 sq. ft.
$355,900Active4 beds 3 baths1,950 sq. ft.306 Stronghold Drive, Brandon, MS 39042
MLS# 4139682Listed by: HAVARD REAL ESTATE GROUP, LLC - Open Sun, 2 to 4pmNew
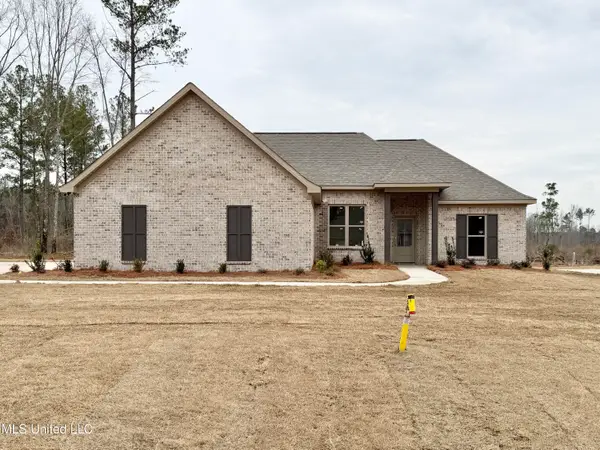 $349,900Active4 beds 2 baths1,920 sq. ft.
$349,900Active4 beds 2 baths1,920 sq. ft.308 Stronghold Drive, Brandon, MS 39042
MLS# 4139683Listed by: HAVARD REAL ESTATE GROUP, LLC - New
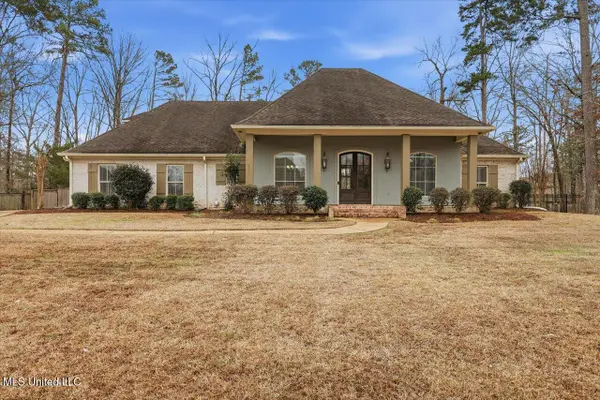 $419,900Active4 beds 3 baths2,954 sq. ft.
$419,900Active4 beds 3 baths2,954 sq. ft.1002 Eastview Cove, Brandon, MS 39042
MLS# 4139645Listed by: SOUTHERN HOMES REAL ESTATE - Open Sun, 2 to 4pmNew
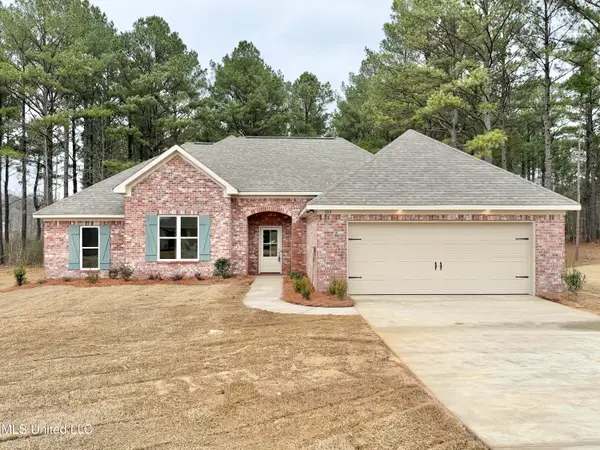 $349,900Active4 beds 2 baths1,920 sq. ft.
$349,900Active4 beds 2 baths1,920 sq. ft.305 Stronghold Drive, Brandon, MS 39042
MLS# 4139537Listed by: HAVARD REAL ESTATE GROUP, LLC - New
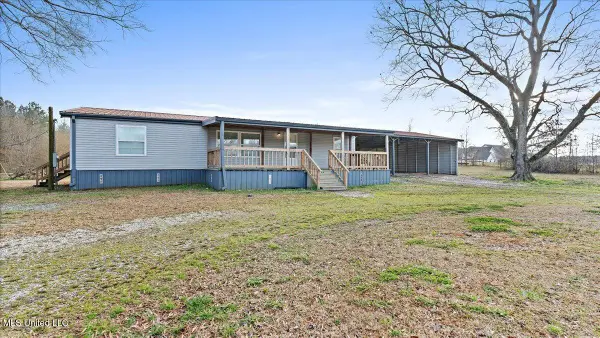 $199,500Active3 beds 2 baths1,338 sq. ft.
$199,500Active3 beds 2 baths1,338 sq. ft.428 S Burnham Road, Brandon, MS 39042
MLS# 4139522Listed by: TURN KEY PROPERTIES, LLC - New
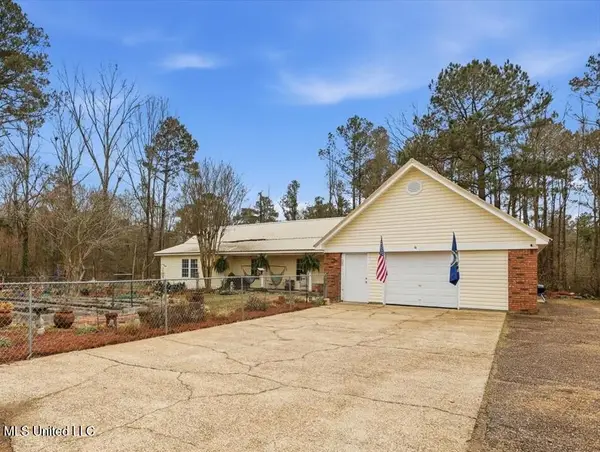 $375,000Active5 beds 3 baths2,776 sq. ft.
$375,000Active5 beds 3 baths2,776 sq. ft.176 Will Stutely Drive, Brandon, MS 39042
MLS# 4139507Listed by: NEXTHOME REALTY EXPERIENCE

