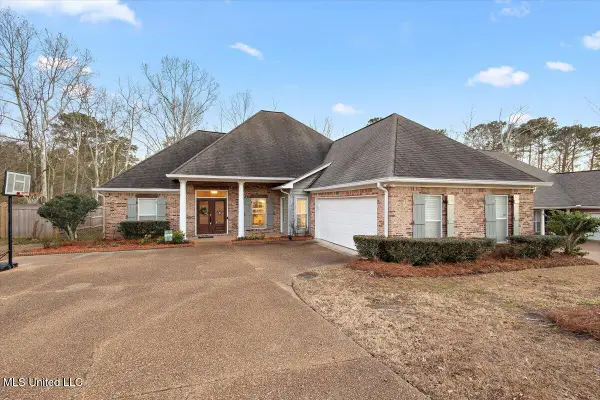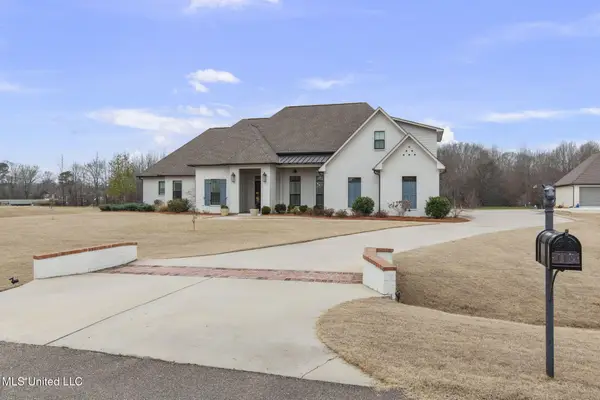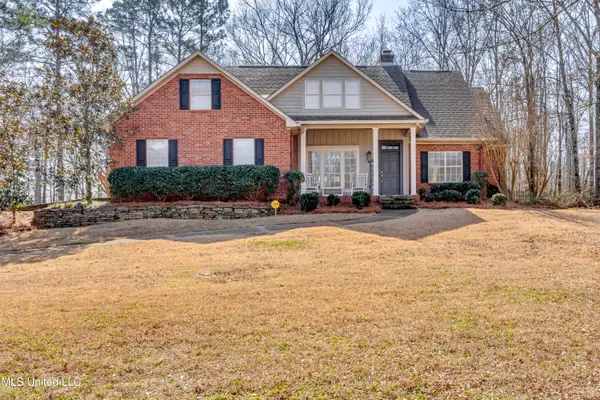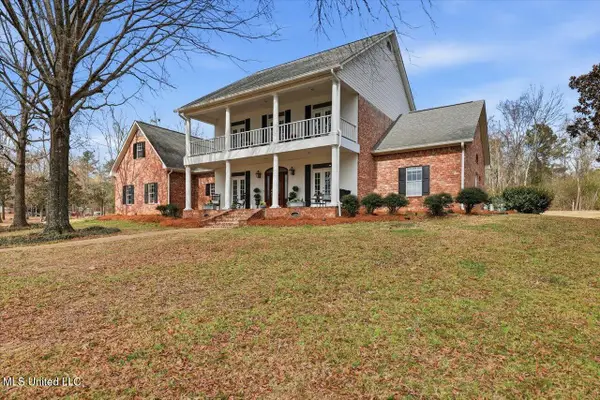71 Grandview Circle, Brandon, MS 39047
Local realty services provided by:ERA TOP AGENT REALTY
Listed by: kay shelton
Office: back porch realty, llc.
MLS#:4125276
Source:MS_UNITED
Price summary
- Price:$829,000
- Price per sq. ft.:$172.71
About this home
Welcome to this beautifully updated 4,800-square-foot home in the highly desirable Palisades community, offering rare privacy, water views, and exceptional flexibility. Situated on one of the largest properties in the neighborhood spanning two lots, this home delivers space, comfort, and future potential that is increasingly hard to find.
The main level features two generously sized suites, including a primary suite with a steam sauna shower, along with an additional suite ideal for guests or multigenerational living. Upstairs, a third suite and two additional bedrooms with two full baths provide ample room for family and visitors.
The open living areas are designed for both everyday living and entertaining, featuring a chef's kitchen with granite countertops, island seating, double ovens, gas cooktop, and seamless flow into formal and casual living spaces—each highlighted by gas fireplaces, a wet bar, and abundant natural light from newly installed picture windows and glass doors overlooking the water.
Outdoors, enjoy multiple entertaining areas, a large outdoor wood burning fireplace, elegant iron fencing, privacy fencing, and professionally installed landscape lighting that creates a warm, inviting atmosphere day or night. The expansive second lot offers exceptional future potential, with architectural renderings available illustrating optional pool and pool house concepts—purely as inspiration, not obligation.
Major system updates include a new roof and gutters (2 years old), two new HVAC units, new windows, and an underground irrigation system covering the front, back, and side yards—providing peace of mind and lower long-term maintenance.
Located just steps from the Reservoir's walking and biking trails and minutes from boat ramps, schools, shopping, dining, and medical facilities, this home offers a rare combination of privacy, space, and convenience.
Move-in ready today, with room to grow tomorrow. Private showings available.
Contact an agent
Home facts
- Year built:1998
- Listing ID #:4125276
- Added:157 day(s) ago
- Updated:February 15, 2026 at 03:50 PM
Rooms and interior
- Bedrooms:5
- Total bathrooms:5
- Full bathrooms:4
- Half bathrooms:1
- Living area:4,800 sq. ft.
Heating and cooling
- Cooling:Central Air, Electric, Exhaust Fan, Gas, Multi Units
- Heating:Ceiling, Central, Fireplace(s)
Structure and exterior
- Year built:1998
- Building area:4,800 sq. ft.
- Lot area:1 Acres
Schools
- High school:Northwest Rankin
- Middle school:Northwest Rankin Middle
- Elementary school:Highland Bluff Elm
Utilities
- Water:Public
- Sewer:Public Sewer, Sewer Connected
Finances and disclosures
- Price:$829,000
- Price per sq. ft.:$172.71
- Tax amount:$5,981 (2024)
New listings near 71 Grandview Circle
- New
 $319,900Active4 beds 2 baths1,800 sq. ft.
$319,900Active4 beds 2 baths1,800 sq. ft.606 Conti Drive, Brandon, MS 39042
MLS# 4139292Listed by: HAVARD REAL ESTATE GROUP, LLC - New
 $350,000Active3 beds 2 baths2,169 sq. ft.
$350,000Active3 beds 2 baths2,169 sq. ft.707 Highland Place, Brandon, MS 39047
MLS# 4139272Listed by: ADVENT REALTY COMPANY LLC - New
 $699,000Active4 beds 4 baths3,346 sq. ft.
$699,000Active4 beds 4 baths3,346 sq. ft.115 Crossview Place, Brandon, MS 39047
MLS# 4139262Listed by: SUSAN BURTON REAL ESTATE, LLC - New
 $326,000Active4 beds 4 baths2,378 sq. ft.
$326,000Active4 beds 4 baths2,378 sq. ft.118 Pine Ridge Circle, Brandon, MS 39047
MLS# 4139263Listed by: HAVARD REAL ESTATE GROUP, LLC - New
 $479,000Active4 beds 3 baths3,058 sq. ft.
$479,000Active4 beds 3 baths3,058 sq. ft.1104 Pointe Cove, Brandon, MS 39042
MLS# 4139248Listed by: SOUTHERN HOMES REAL ESTATE - New
 $705,000Active4 beds 4 baths4,445 sq. ft.
$705,000Active4 beds 4 baths4,445 sq. ft.124 Dominion Parkway, Brandon, MS 39042
MLS# 4139232Listed by: HALEY PROPERTIES LLC - Open Sun, 2 to 4pmNew
 $345,000Active4 beds 3 baths2,208 sq. ft.
$345,000Active4 beds 3 baths2,208 sq. ft.501 Brighton Circle, Brandon, MS 39047
MLS# 4139208Listed by: KELLER WILLIAMS - New
 $334,000Active4 beds 3 baths2,147 sq. ft.
$334,000Active4 beds 3 baths2,147 sq. ft.216 Faith Way, Brandon, MS 39042
MLS# 4139136Listed by: HOPPER PROPERTIES - New
 $310,000Active3 beds 2 baths1,850 sq. ft.
$310,000Active3 beds 2 baths1,850 sq. ft.263 Lighthouse Lane, Brandon, MS 39047
MLS# 4139121Listed by: WEICHERT REALTORS - INNOVATIONS - New
 $275,000Active4 beds 2 baths2,152 sq. ft.
$275,000Active4 beds 2 baths2,152 sq. ft.103 Elm Trl, Brandon, MS 39047
MLS# 26-310Listed by: RE/MAX PARTNERS

