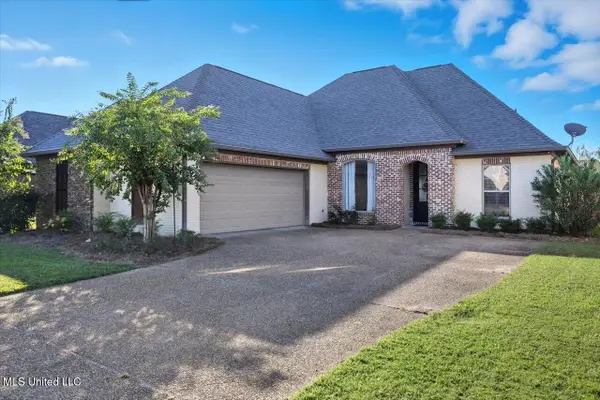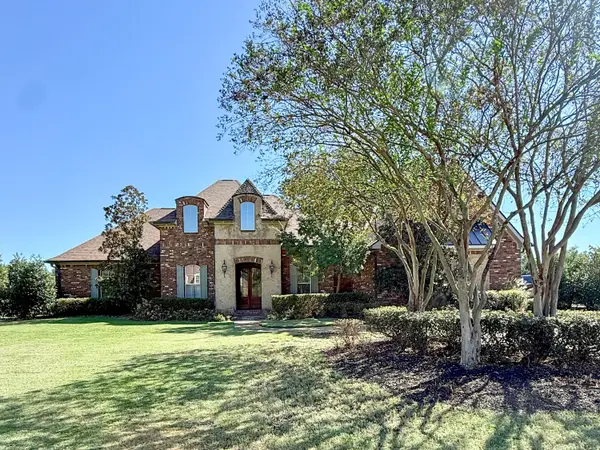715 Westerly Drive, Brandon, MS 39042
Local realty services provided by:ERA TOP AGENT REALTY
Listed by:hartley havard
Office:havard real estate group, llc.
MLS#:4118468
Source:MS_UNITED
Price summary
- Price:$939,000
- Price per sq. ft.:$189.97
- Monthly HOA dues:$50
About this home
This immaculately kept estate in the highly sought-after North Brandon Estates Shores is one you don't want to miss! From the spray-foamed, heated and cooled workshop to the outdoor kitchen and fireplace by the pool, this home has so much to offer. When you walk through the front doors, you're greeted with the perfect mix of elegance and cozy warmth you'll crave after a long day. The foyer features soaring ceilings, a gorgeous banister, and beautiful brick accents. Just off the foyer is a formal dining room and the main living spaces. The formal living room is open to the second floor and filled with natural light. The kitchen is a chef's dream with Wolf appliances, a prep sink, a large island, endless cabinet space, and a walk-in pantry. It opens to a spacious keeping area that overlooks the private backyard and pool — the view is stunning! Just off the kitchen and keeping area is a large outdoor living space complete with a built-in grill and fireplace, perfect for entertaining year-round.
The master suite offers direct access to the outdoor living area and features a spa-like bath with his-and-her vanities, a spacious soaking tub, a large walk-in shower, and oversized closets for both. Just off the master suite is a large home office that could easily serve as a fifth bedroom if needed, plus a convenient hall bath. The laundry room is well appointed with plenty of storage and even a doggie shower!
Upstairs, you'll find three additional guest rooms and two baths — one guest room has access to a private hall bath, while the other two share a Jack-and-Jill. The media room is ready for movies and popcorn and even has extra space for family game nights.
Outside, you'll love the 7.92 acres of private, partially wooded property with plenty of room to roam. The in-ground pool is professionally maintained weekly, so it's always ready for your next gathering. The shop is fully spray-foamed, heated, and cooled, with open bays on both sides for extra storage.
Don't wait — call your favorite agent today to see this fantastic home!
Contact an agent
Home facts
- Year built:2008
- Listing ID #:4118468
- Added:86 day(s) ago
- Updated:October 02, 2025 at 07:21 AM
Rooms and interior
- Bedrooms:5
- Total bathrooms:4
- Full bathrooms:4
- Living area:4,943 sq. ft.
Heating and cooling
- Cooling:Ceiling Fan(s), Central Air
- Heating:Central, Fireplace(s), Natural Gas
Structure and exterior
- Year built:2008
- Building area:4,943 sq. ft.
- Lot area:7.92 Acres
Schools
- High school:Brandon
- Middle school:Brandon
- Elementary school:Rouse
Utilities
- Water:Community
- Sewer:Waste Treatment Plant
Finances and disclosures
- Price:$939,000
- Price per sq. ft.:$189.97
- Tax amount:$5,159 (2024)
New listings near 715 Westerly Drive
- New
 $369,900Active3 beds 3 baths2,331 sq. ft.
$369,900Active3 beds 3 baths2,331 sq. ft.401 Overland Cove, Brandon, MS 39047
MLS# 4127396Listed by: EPIQUE REALTY - Open Sun, 2 to 4pmNew
 $285,000Active3 beds 2 baths1,653 sq. ft.
$285,000Active3 beds 2 baths1,653 sq. ft.1019 Riverchase North Drive, Brandon, MS 39047
MLS# 4127346Listed by: KELLER WILLIAMS - New
 $201,000Active2 beds 2 baths1,087 sq. ft.
$201,000Active2 beds 2 baths1,087 sq. ft.205 Meadow Lark Drive, Brandon, MS 39047
MLS# 4127321Listed by: BLUE SOUTH REAL ESTATE GROUP,LLC DBA BLUE SOUTH - New
 $299,900Active3 beds 2 baths1,638 sq. ft.
$299,900Active3 beds 2 baths1,638 sq. ft.306 Siltstone Ridge, Brandon, MS 39047
MLS# 4127247Listed by: HIGHLAND REALTY MS INC DBA HIGHLAND - New
 $405,900Active4 beds 3 baths2,167 sq. ft.
$405,900Active4 beds 3 baths2,167 sq. ft.619 Cobalt Way, Brandon, MS 39042
MLS# 4127227Listed by: SOUTHERN HOMES REAL ESTATE - New
 $359,900Active3 beds 2 baths1,890 sq. ft.
$359,900Active3 beds 2 baths1,890 sq. ft.621 Cobalt Way, Brandon, MS 39042
MLS# 4127229Listed by: SOUTHERN HOMES REAL ESTATE - New
 $349,900Active3 beds 2 baths1,840 sq. ft.
$349,900Active3 beds 2 baths1,840 sq. ft.627 Cobalt Way, Brandon, MS 39042
MLS# 4127232Listed by: SOUTHERN HOMES REAL ESTATE - New
 $649,999Active4 beds 4 baths3,081 sq. ft.
$649,999Active4 beds 4 baths3,081 sq. ft.217 Meadowlands Dr, Brandon, MS 39047
MLS# 25-2035Listed by: LEGACY REAL ESTATE GROUP - New
 $485,000Active5 beds 3 baths3,884 sq. ft.
$485,000Active5 beds 3 baths3,884 sq. ft.112 Swallow Drive, Brandon, MS 39047
MLS# 4127174Listed by: TURN KEY PROPERTIES, LLC - New
 $235,000Active3 beds 2 baths1,458 sq. ft.
$235,000Active3 beds 2 baths1,458 sq. ft.579 Lincolns Drive, Brandon, MS 39042
MLS# 4127132Listed by: NUWAY REALTY MS
