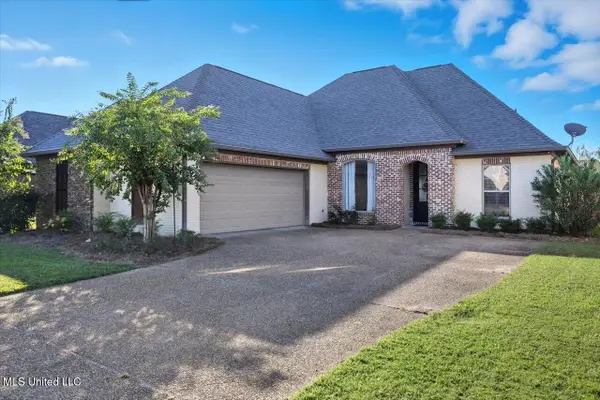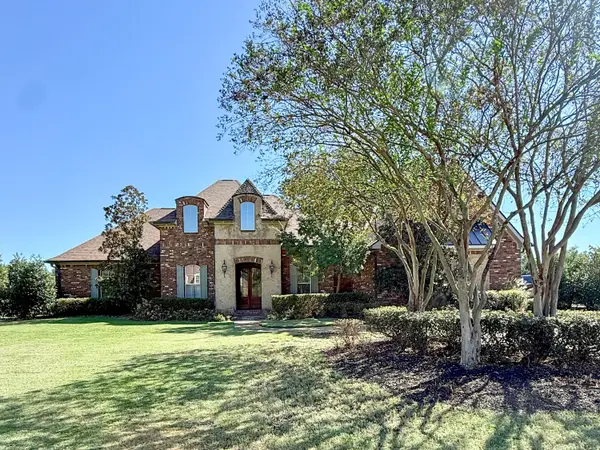716 Whitfield Road, Brandon, MS 39042
Local realty services provided by:ERA TOP AGENT REALTY
Listed by:stephanie bradshaw
Office:britt barnes realty group
MLS#:4104300
Source:MS_UNITED
Price summary
- Price:$550,000
- Price per sq. ft.:$114.08
About this home
The sellers have recently painted and installed new carpet in the bedrooms! This spacious Southern Acadian Style 5-bedroom, 4.5-bath home offers a peaceful country setting while remaining conveniently close to town. Situated on approximately 4 acres, the property features a large pond and a beautiful in-ground swimming pool.
Inside, you'll find a generous living and dining area—perfect for entertaining. The home includes three bedrooms downstairs, one upstairs, and a separate mother-in-law suite located on the other side of the carport. Designed for wheelchair accessibility, the downstairs features wider doorways.
The expansive master suite includes a safe room and two walk-in closets, while the master bath offers a soaking tub and a large walk-in shower. Upstairs, there's a spacious bonus room, a sizable bedroom, and a full bathroom.
The kitchen is well-appointed with custom cabinetry, a large island, a breakfast bar, and an additional eat-in dining area and a walk in pantry. The sellers are currently having the countertops updated to quartz as well! All the bedrooms are ample size. There is another room that would be perfect for an office or library. The roof was replaced in 2022 and the outdoor A/C units were replaced in 2023 & 2024. Don't let this home pass you by. Call your agent today to schedule a private showing!
Contact an agent
Home facts
- Year built:2002
- Listing ID #:4104300
- Added:168 day(s) ago
- Updated:October 02, 2025 at 03:12 PM
Rooms and interior
- Bedrooms:5
- Total bathrooms:5
- Full bathrooms:4
- Half bathrooms:1
- Living area:4,821 sq. ft.
Heating and cooling
- Cooling:Ceiling Fan(s), Central Air, Electric, Gas, Multi Units
- Heating:Central, Fireplace(s)
Structure and exterior
- Year built:2002
- Building area:4,821 sq. ft.
- Lot area:4.11 Acres
Schools
- High school:Brandon
- Middle school:Brandon
- Elementary school:Brandon
Utilities
- Water:Community
- Sewer:Waste Treatment Plant
Finances and disclosures
- Price:$550,000
- Price per sq. ft.:$114.08
- Tax amount:$3,866 (2023)
New listings near 716 Whitfield Road
- New
 $369,900Active3 beds 3 baths2,331 sq. ft.
$369,900Active3 beds 3 baths2,331 sq. ft.401 Overland Cove, Brandon, MS 39047
MLS# 4127396Listed by: EPIQUE REALTY - Open Sun, 2 to 4pmNew
 $285,000Active3 beds 2 baths1,653 sq. ft.
$285,000Active3 beds 2 baths1,653 sq. ft.1019 Riverchase North Drive, Brandon, MS 39047
MLS# 4127346Listed by: KELLER WILLIAMS - New
 $201,000Active2 beds 2 baths1,087 sq. ft.
$201,000Active2 beds 2 baths1,087 sq. ft.205 Meadow Lark Drive, Brandon, MS 39047
MLS# 4127321Listed by: BLUE SOUTH REAL ESTATE GROUP,LLC DBA BLUE SOUTH - New
 $299,900Active3 beds 2 baths1,638 sq. ft.
$299,900Active3 beds 2 baths1,638 sq. ft.306 Siltstone Ridge, Brandon, MS 39047
MLS# 4127247Listed by: HIGHLAND REALTY MS INC DBA HIGHLAND - New
 $405,900Active4 beds 3 baths2,167 sq. ft.
$405,900Active4 beds 3 baths2,167 sq. ft.619 Cobalt Way, Brandon, MS 39042
MLS# 4127227Listed by: SOUTHERN HOMES REAL ESTATE - New
 $359,900Active3 beds 2 baths1,890 sq. ft.
$359,900Active3 beds 2 baths1,890 sq. ft.621 Cobalt Way, Brandon, MS 39042
MLS# 4127229Listed by: SOUTHERN HOMES REAL ESTATE - New
 $349,900Active3 beds 2 baths1,840 sq. ft.
$349,900Active3 beds 2 baths1,840 sq. ft.627 Cobalt Way, Brandon, MS 39042
MLS# 4127232Listed by: SOUTHERN HOMES REAL ESTATE - New
 $649,999Active4 beds 4 baths3,081 sq. ft.
$649,999Active4 beds 4 baths3,081 sq. ft.217 Meadowlands Dr, Brandon, MS 39047
MLS# 25-2035Listed by: LEGACY REAL ESTATE GROUP - New
 $485,000Active5 beds 3 baths3,884 sq. ft.
$485,000Active5 beds 3 baths3,884 sq. ft.112 Swallow Drive, Brandon, MS 39047
MLS# 4127174Listed by: TURN KEY PROPERTIES, LLC - New
 $235,000Active3 beds 2 baths1,458 sq. ft.
$235,000Active3 beds 2 baths1,458 sq. ft.579 Lincolns Drive, Brandon, MS 39042
MLS# 4127132Listed by: NUWAY REALTY MS
