840 Westerly Drive, Brandon, MS 39042
Local realty services provided by:ERA TOP AGENT REALTY
Listed by: colby watson6014549397
Office: tom smith land & homes
MLS#:4120543
Source:MS_UNITED
Price summary
- Price:$790,000
- Price per sq. ft.:$206.54
About this home
Welcome to this custom 3825 sq ft home located on approximately 8± acres in North Brandon Estates! The property consists of 6± acres of beautifully maintained land and 2± acres extending into the stocked 50±
acre neighborhood lake. From the moment you step into the foyer, with its soaring ceilings, stunning heart of pine flooring, and elegant staircase, you'll be captivated by the craftsmanship and attention to detail
found throughout this Rankin County home.
As you enter this beautiful home, to your left is the formal dining room, which offers the perfect space for entertaining. Straight ahead, the house opens into a large and inviting living area. At the heart of the
home is a chef's dream kitchen—a true masterpiece featuring solid wood beams that add warmth and architectural charm. High-end appliances include a professional Wolf range, Wolf microwave, Sub-Zero
refrigerator, and an oversized island topped with granite countertops. The island also features a prep sink for added convenience. A butler's pantry and an extra-large walk-in pantry are located just off the kitchen, offering additional storage and easy access to the formal dining space. Just beyond the kitchen is a guest's entrance and a charming alcove with built-in cabinets and granite
countertops that leads to another multipurpose room ideal for crafts, hobbies, or extra storage, complete with additional cabinetry and counters. This area also provides access to a large laundry room with a deep utility sink. The large three-car garage features an extra work area for all your tools, along with a storage room and an entrance off the back. This area also features a small porch. From here, a stairway leads up to the unfinished attic, ready to be transformed into the ultimate mancave or bonus space.
The family room is warm and welcoming, centered around a beautiful stone fireplace, and offers plenty of space for gathering and relaxing. A hall closet provides additional storage, with hidden storage space
underneath the staircase. Located away at the end of a window-lined hallway, the private primary suite is a true retreat. It
features pine flooring, a picture window with lake views, and a stunning primary bathroom offering separate vanities, a freestanding soaking tub, and a large walk-in shower. The massive walk-in closet features built-in storage, a granite makeup vanity, a washer and dryer (one of two laundry areas), and an
additional room ideal for crafts, an office, or seasonal storage. On the opposite wing of the home, you'll find a spacious bedroom, a dedicated sewing room, a half bath, and an oversized office with built-in shelving and a large storage closet. Upstairs, two generously
sized, carpeted bedrooms share a full bath, making them ideal for guests or family.
Enjoy the peace and privacy of lakefront living, complete with all the modern conveniences you could ask for, in a beautifully crafted home with all the storage space you could ever dream of.
Contact an agent
Home facts
- Year built:2004
- Listing ID #:4120543
- Added:112 day(s) ago
- Updated:November 15, 2025 at 05:47 PM
Rooms and interior
- Bedrooms:4
- Total bathrooms:3
- Full bathrooms:2
- Half bathrooms:1
- Living area:3,825 sq. ft.
Heating and cooling
- Cooling:Central Air, Multi Units
- Heating:Central, Natural Gas
Structure and exterior
- Year built:2004
- Building area:3,825 sq. ft.
- Lot area:8 Acres
Schools
- High school:Brandon
- Middle school:Brandon
- Elementary school:Brandon
Utilities
- Water:Community
- Sewer:Aerobic Septic, Sewer Connected
Finances and disclosures
- Price:$790,000
- Price per sq. ft.:$206.54
- Tax amount:$3,971 (2024)
New listings near 840 Westerly Drive
- New
 $250,000Active4 beds 2 baths1,968 sq. ft.
$250,000Active4 beds 2 baths1,968 sq. ft.213 Harbor Lane, Brandon, MS 39047
MLS# 4131338Listed by: EXP REALTY - New
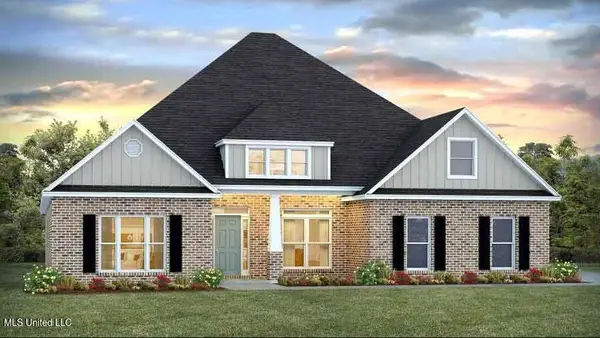 $472,400Active5 beds 3 baths3,205 sq. ft.
$472,400Active5 beds 3 baths3,205 sq. ft.319 Cornerstone Crossing, Brandon, MS 39042
MLS# 4131342Listed by: D R HORTON - New
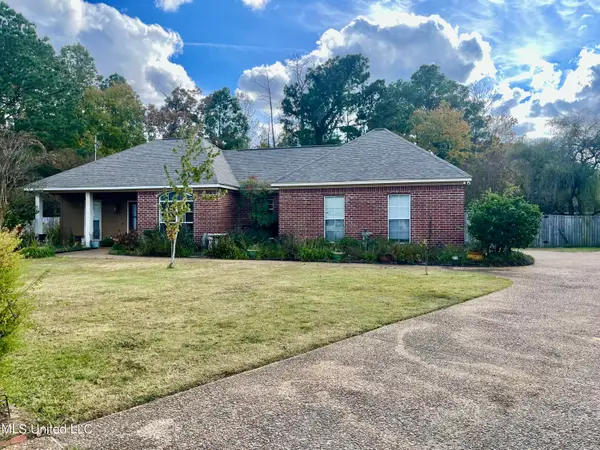 $255,000Active3 beds 2 baths1,701 sq. ft.
$255,000Active3 beds 2 baths1,701 sq. ft.204 Riverbirch Cove, Brandon, MS 39047
MLS# 4131385Listed by: MERCK TEAM REALTY, INC. - New
 $384,900Active5 beds 3 baths3,165 sq. ft.
$384,900Active5 beds 3 baths3,165 sq. ft.2713 Highway 471, Brandon, MS 39047
MLS# 4131394Listed by: SOUTHERN HOMES REAL ESTATE - New
 $345,000Active3 beds 2 baths1,829 sq. ft.
$345,000Active3 beds 2 baths1,829 sq. ft.155 Magnolia Place Circle, Brandon, MS 39047
MLS# 4131409Listed by: DEEP SOUTH PROPERTY SOLUTIONS, LLC - New
 $415,000Active4 beds 3 baths2,847 sq. ft.
$415,000Active4 beds 3 baths2,847 sq. ft.1006 Riverchase North Drive, Brandon, MS 39047
MLS# 4131415Listed by: OPULENT KEYS - New
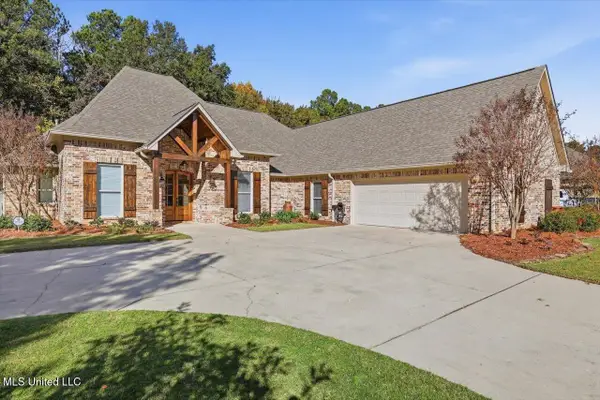 $424,900Active3 beds 4 baths2,700 sq. ft.
$424,900Active3 beds 4 baths2,700 sq. ft.162 Speers Valley Road, Brandon, MS 39042
MLS# 4131474Listed by: HARPER HOMES REAL ESTATE LLC - New
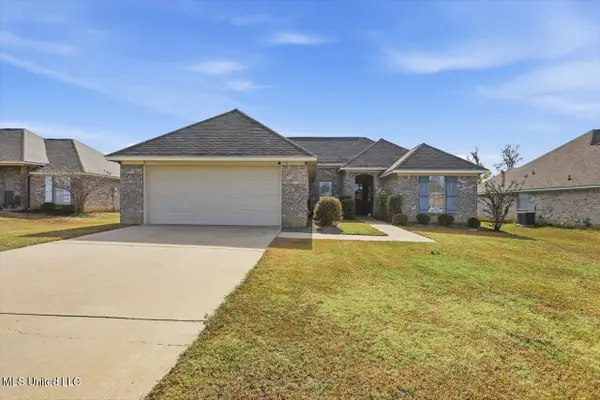 $275,000Active3 beds 2 baths1,445 sq. ft.
$275,000Active3 beds 2 baths1,445 sq. ft.742 Sawgrass Lakes Drive, Brandon, MS 39042
MLS# 4131506Listed by: AWG REAL ESTATE 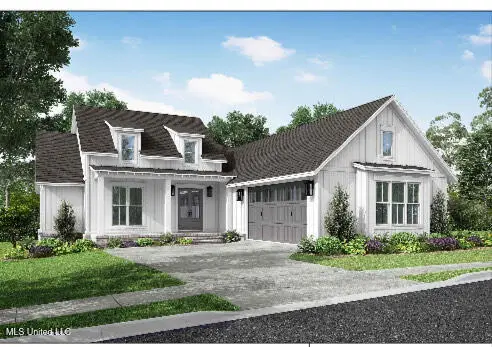 $421,000Pending3 beds 2 baths2,097 sq. ft.
$421,000Pending3 beds 2 baths2,097 sq. ft.119 Ole Magnolia Drive, Brandon, MS 39042
MLS# 4131331Listed by: EPIQUE REALTY- New
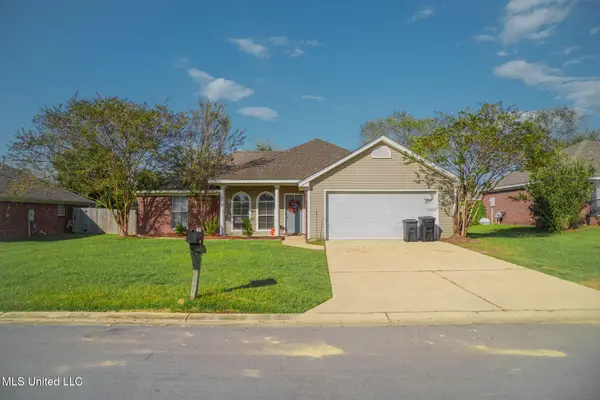 $269,900Active3 beds 2 baths1,365 sq. ft.
$269,900Active3 beds 2 baths1,365 sq. ft.424 Timber Ridge Way, Brandon, MS 39047
MLS# 4131619Listed by: MCINTOSH & ASSOCIATES
