901 Morningside Drive, Brookhaven, MS 39601
Local realty services provided by:ERA TOP AGENT REALTY
Listed by:blake sasser
Office:southern oaks re properties llc.
MLS#:4123756
Source:MS_UNITED
Price summary
- Price:$295,000
- Price per sq. ft.:$129.5
About this home
Welcome to 901 Morningside Drive, a 4 bedroom, 2.5 bath home offering 2,278+/- sq ft of comfortable living space in the desirable Vernondale Subdivision. Step inside to find hardwood floors through most of the home and a cozy den with exposed wood beams, built-in shelving, and a brick wood-burning fireplace perfect for gathering. A separate living room provides extra space for entertaining, while the recently renovated kitchen with all appliances remaining is sure to be the heart of the home. Relax on the screened back porch overlooking the backyard, where 24 raised garden beds await your green thumb. A 10x15 enclosed workshop with garage door offers storage or project space, and the 320+/- sq ft two-car carport adds convenience. With charm, updates, and thoughtful outdoor amenities, this home blends comfort with functionality on a 0.36+/- acre lot.
Contact an agent
Home facts
- Year built:1955
- Listing ID #:4123756
- Added:8 day(s) ago
- Updated:September 04, 2025 at 02:59 PM
Rooms and interior
- Bedrooms:4
- Total bathrooms:2
- Full bathrooms:2
- Half bathrooms:1
- Living area:2,278 sq. ft.
Heating and cooling
- Cooling:Central Air, Electric
- Heating:Central, Electric
Structure and exterior
- Year built:1955
- Building area:2,278 sq. ft.
- Lot area:0.36 Acres
Utilities
- Water:Public
- Sewer:Sewer Connected
Finances and disclosures
- Price:$295,000
- Price per sq. ft.:$129.5
New listings near 901 Morningside Drive
- New
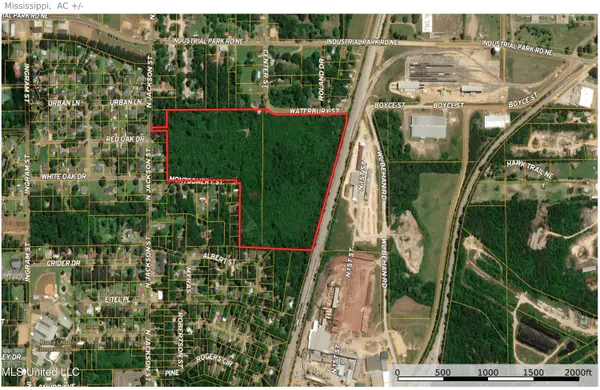 $199,000Active43 Acres
$199,000Active43 Acres1104a N North Jackson Street, Brookhaven, MS 39601
MLS# 4124517Listed by: 4 CORNER PROPERTIES, LLC - New
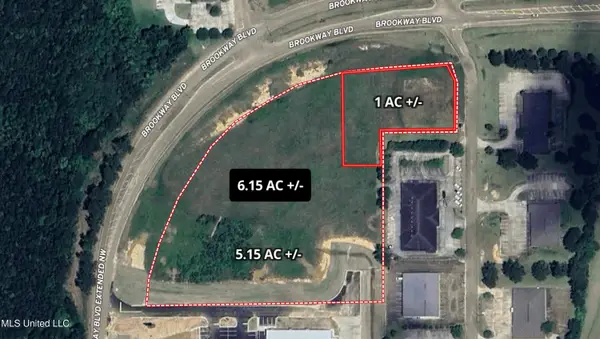 $830,000Active1 Acres
$830,000Active1 Acres1338a Brookway Boulevard, Brookhaven, MS 39601
MLS# 4124427Listed by: 4 CORNER PROPERTIES, LLC - New
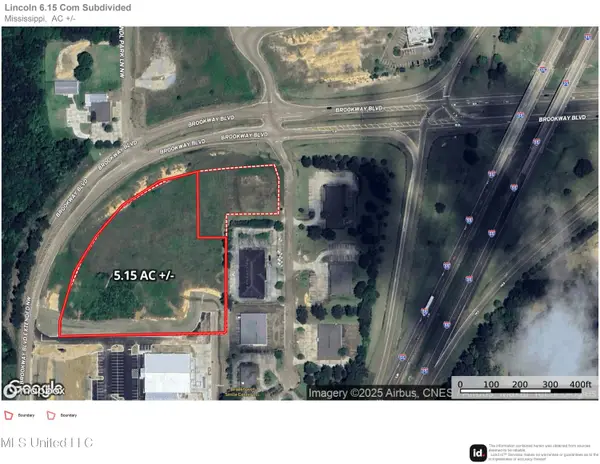 $3,450,000Active5.15 Acres
$3,450,000Active5.15 Acres1338b Brookway Boulevard, Brookhaven, MS 39601
MLS# 4124436Listed by: 4 CORNER PROPERTIES, LLC - New
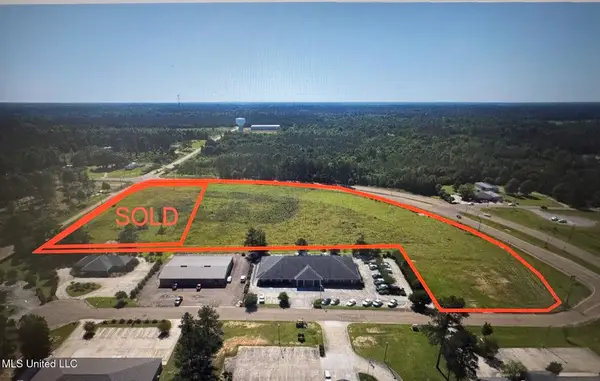 $3,900,000Active6.15 Acres
$3,900,000Active6.15 Acres1338 Brookway Boulevard, Brookhaven, MS 39601
MLS# 4124415Listed by: 4 CORNER PROPERTIES, LLC - New
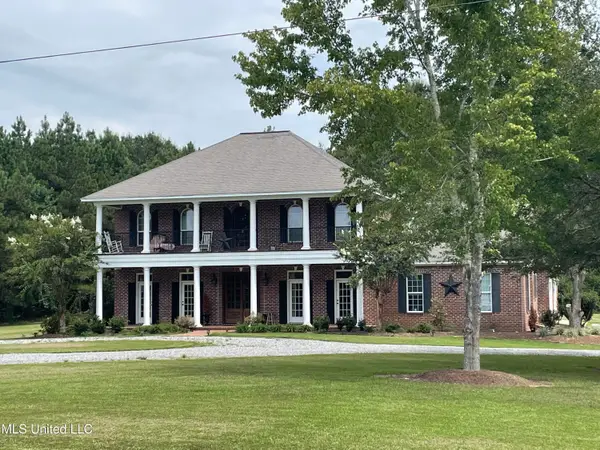 $597,000Active4 beds 3 baths3,475 sq. ft.
$597,000Active4 beds 3 baths3,475 sq. ft.1063 SE Precious Lane, Brookhaven, MS 39601
MLS# 4124359Listed by: BETSY SMITH PROPERTIES - New
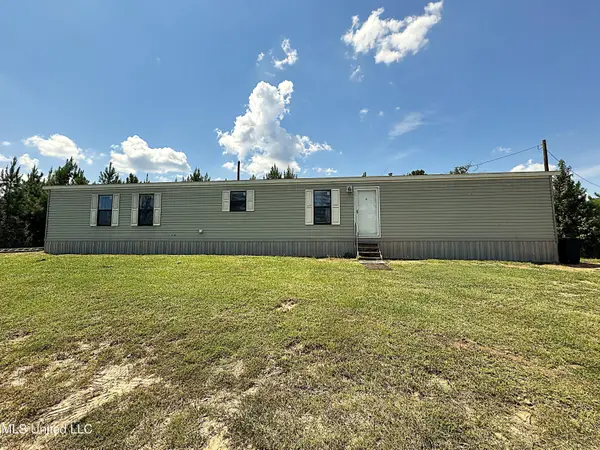 $185,000Active3 beds 2 baths1,280 sq. ft.
$185,000Active3 beds 2 baths1,280 sq. ft.3103 NW Durr Case Trail, Brookhaven, MS 39601
MLS# 4124320Listed by: MASON & MAGNOLIA REAL ESTATE - New
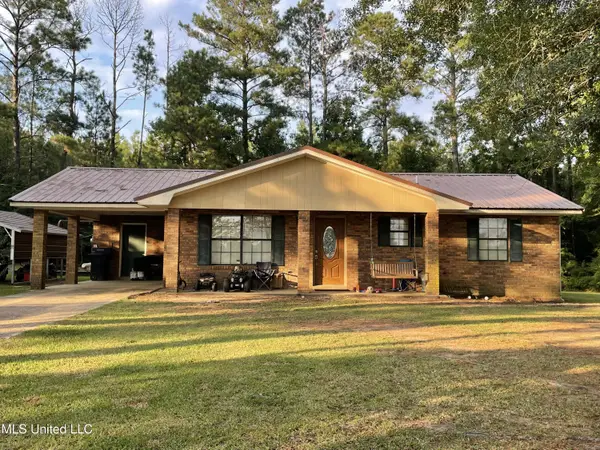 $145,500Active3 beds 1 baths1,100 sq. ft.
$145,500Active3 beds 1 baths1,100 sq. ft.2196 E Barfoot Circle North, Brookhaven, MS 39601
MLS# 4124136Listed by: POSEY LAND COMPANY LLC - New
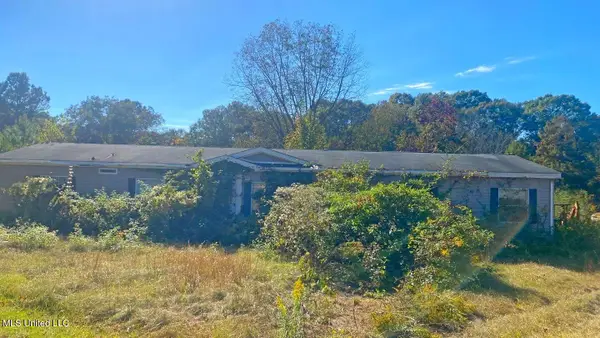 $25,000Active4 beds 2 baths2,240 sq. ft.
$25,000Active4 beds 2 baths2,240 sq. ft.650 Mallalieu Drive, Brookhaven, MS 39601
MLS# 4124065Listed by: EKEY REALTY, LLC - New
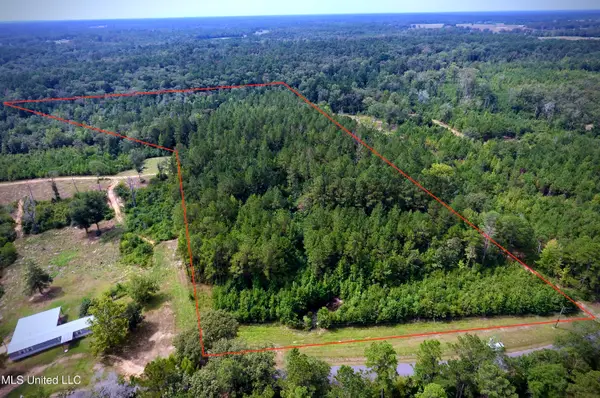 $100,000Active19 Acres
$100,000Active19 Acres0 SE Gill Drive, Brookhaven, MS 39601
MLS# 4123979Listed by: SOUTHERN HOMES REAL ESTATE 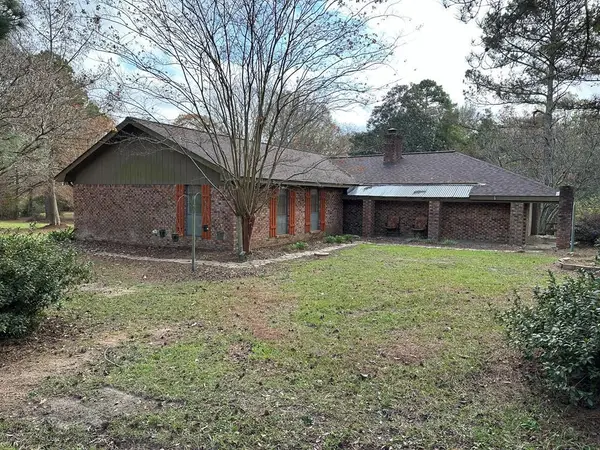 $204,500Active3 beds 2 baths1,619 sq. ft.
$204,500Active3 beds 2 baths1,619 sq. ft.2306 Turpin Rd Ne, Brookhaven, MS 39601
MLS# 143720Listed by: UNITED COUNTRY - MCDANIEL GRAY
