1145 Pebble View Drive, Byhalia, MS 38611
Local realty services provided by:ERA TOP AGENT REALTY
1145 Pebble View Drive,Byhalia, MS 38611
$750,000
- 4 Beds
- 5 Baths
- 4,123 sq. ft.
- Single family
- Active
Listed by: cedric l harrell
Office: benchmark realtors
MLS#:4127460
Source:MS_UNITED
Price summary
- Price:$750,000
- Price per sq. ft.:$181.91
- Monthly HOA dues:$25
About this home
Listed by the agent-owner, who welcomes a smooth and respectful transaction, this expansive estate offers the perfect blend of luxury, comfort, and entertainment. Situated on 2 acres of usable land, the property welcomes you with a beautiful iron front door and features a 20x40 gunite pool (4-10 ft deep) with a sun-drenched deck ideal for relaxing or hosting. Inside, the scale is impressive: soaring 10-foot ceilings enhance the sense of space, while a massive kitchen island anchors the chef's kitchen, complemented by granite countertops throughout and high cabinets paired with a thoughtfully incorporated ladder for both elegance and function. Each bedroom includes its own private bath, including a grand primary suite with an oversized shower. A guest suite downstairs adds flexibility for visitors or multi-generational living. Built-in speakers allow each room to enjoy its own music, and the home includes a theater room, bonus room, and dedicated office. A screened-in back patio with a retractable screen offers year-round enjoyment and seamless indoor-outdoor living. A huge two-car garage plus an additional oversized single-car garage provide ample space for vehicles, storage, or hobbies. Security cameras surround the property, and the seller is open to leaving sound and security equipment with the right offer. Reasonable buyer concessions will also be considered. This home is designed for living large—with style, function, and versatility, and still has room for your creative improvements.
Contact an agent
Home facts
- Year built:2022
- Listing ID #:4127460
- Added:96 day(s) ago
- Updated:January 07, 2026 at 04:08 PM
Rooms and interior
- Bedrooms:4
- Total bathrooms:5
- Full bathrooms:4
- Half bathrooms:1
- Living area:4,123 sq. ft.
Heating and cooling
- Cooling:Ceiling Fan(s), Central Air, Gas
- Heating:Central
Structure and exterior
- Year built:2022
- Building area:4,123 sq. ft.
- Lot area:2.01 Acres
Schools
- High school:Lewisburg
- Middle school:Lewisburg Middle
- Elementary school:Lewisburg
Utilities
- Water:Public
- Sewer:Septic Tank
Finances and disclosures
- Price:$750,000
- Price per sq. ft.:$181.91
- Tax amount:$3,565 (2024)
New listings near 1145 Pebble View Drive
- New
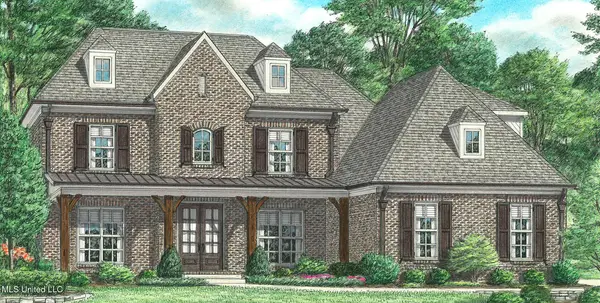 $674,900Active5 beds 5 baths3,767 sq. ft.
$674,900Active5 beds 5 baths3,767 sq. ft.321 Cedar Crest Cove, Byhalia, MS 38611
MLS# 4135273Listed by: REGENCY REALTY, LLC - New
 $419,900Active5 beds 3 baths2,550 sq. ft.
$419,900Active5 beds 3 baths2,550 sq. ft.161 Centerline Roper Loop, Byhalia, MS 38611
MLS# 4135041Listed by: COLDWELL BANKER COLLINS-MAURY - Coming Soon
 $394,900Coming Soon5 beds 3 baths
$394,900Coming Soon5 beds 3 baths227 Centerline Roper, Byhalia, MS 38611
MLS# 4135045Listed by: COLDWELL BANKER COLLINS-MAURY SOUTHAVEN - New
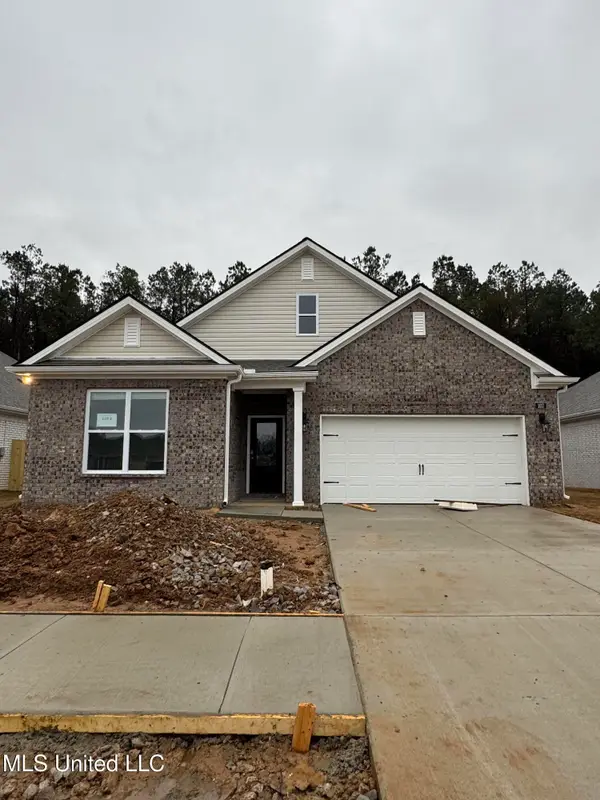 $332,990Active3 beds 2 baths1,796 sq. ft.
$332,990Active3 beds 2 baths1,796 sq. ft.74 Harvest Dance Drive, Byhalia, MS 38611
MLS# 4135024Listed by: D R HORTON INC (MEMPHIS) - New
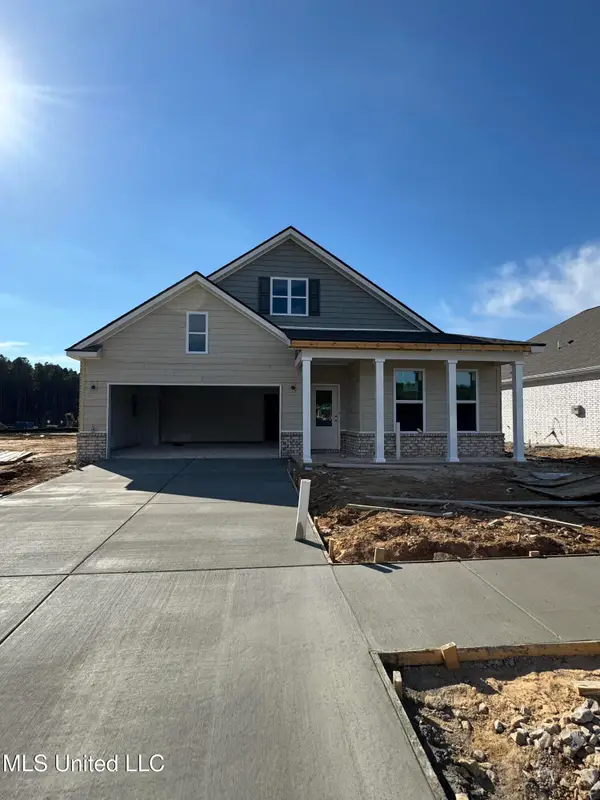 $342,990Active4 beds 2 baths1,883 sq. ft.
$342,990Active4 beds 2 baths1,883 sq. ft.117 Harvest Dance Drive, Byhalia, MS 38611
MLS# 4135025Listed by: D R HORTON INC (MEMPHIS) - Open Wed, 9am to 5pmNew
 $301,990Active3 beds 2 baths1,510 sq. ft.
$301,990Active3 beds 2 baths1,510 sq. ft.54 Powell Place, Byhalia, MS 38611
MLS# 4134930Listed by: D R HORTON INC (MEMPHIS) - Open Wed, 9am to 5pmNew
 $317,990Active3 beds 2 baths1,672 sq. ft.
$317,990Active3 beds 2 baths1,672 sq. ft.62 Powell Place, Byhalia, MS 38611
MLS# 4134936Listed by: D R HORTON INC (MEMPHIS) - New
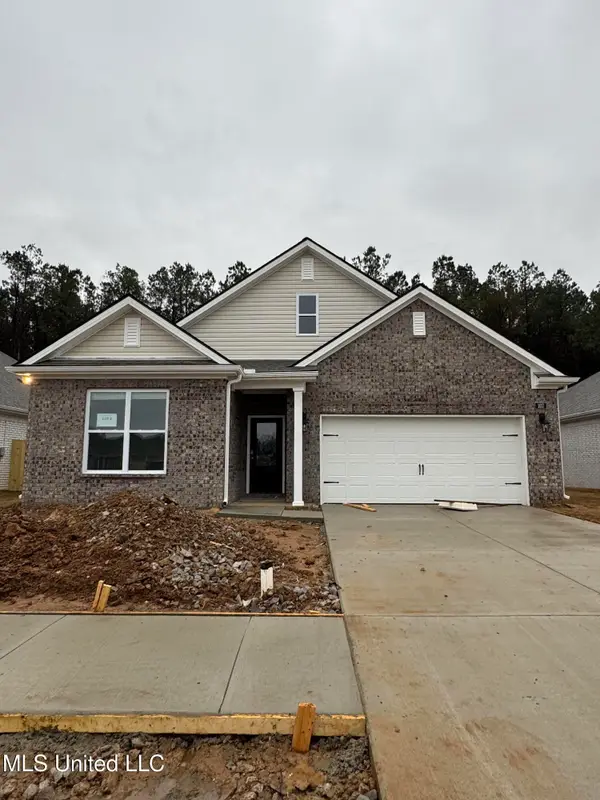 $331,990Active3 beds 2 baths1,796 sq. ft.
$331,990Active3 beds 2 baths1,796 sq. ft.107 Harvest Dance Drive, Byhalia, MS 38611
MLS# 4134918Listed by: D R HORTON INC (MEMPHIS) - Open Wed, 9am to 5pmNew
 $332,990Active4 beds 2 baths1,819 sq. ft.
$332,990Active4 beds 2 baths1,819 sq. ft.48 Powell Place, Byhalia, MS 38611
MLS# 4134919Listed by: D R HORTON INC (MEMPHIS) 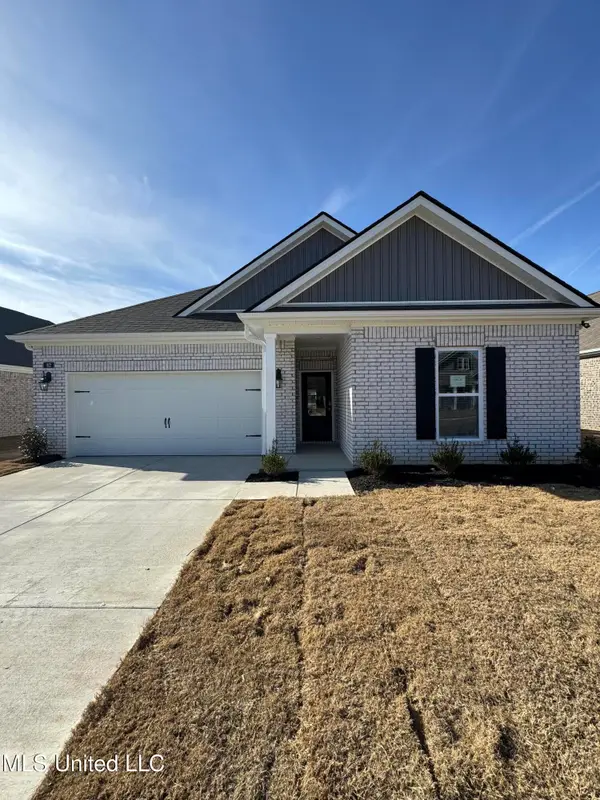 $301,990Pending3 beds 2 baths1,510 sq. ft.
$301,990Pending3 beds 2 baths1,510 sq. ft.113 Harvest Dance Drive, Byhalia, MS 38611
MLS# 4134909Listed by: D R HORTON INC (MEMPHIS)
