2748 Savanna Drive, Byhalia, MS 38611
Local realty services provided by:ERA TOP AGENT REALTY
Listed by: michelle hayes thomas
Office: hayes homes & realty, inc.
MLS#:4127510
Source:MS_UNITED
Price summary
- Price:$370,000
- Price per sq. ft.:$137.14
About this home
2748 Savanna Dr, Byhalia, MS 38611 — where space, style, and serenity come together.
This home delivers space galore with a thoughtful split floor plan: four bedrooms downstairs and a private fifth upstairs, ideal for guests, an office, or a playroom. Architectural touches — graceful arches and elegant trayed ceilings — add depth and character throughout the living spaces, while updated finishes keep everything feeling fresh and modern.
The luxury master suite is a true retreat, complete with a spa-inspired bath featuring a freestanding tub, separate shower, and double vanities. Every corner of this home balances comfort and design, giving you a blend of function and beauty.
Step outside and the living continues: a large front porch for quiet mornings, a covered patio perfect for evening gatherings, and a spacious backyard framed by nearly 1.85 acres — plenty of room to play, garden, or simply breathe.
This property checks every box for anyone seeking space, charm, and a touch of luxury, all set in a peaceful Byhalia location with easy access to nearby conveniences.
Contact an agent
Home facts
- Year built:2003
- Listing ID #:4127510
- Added:96 day(s) ago
- Updated:January 07, 2026 at 08:12 AM
Rooms and interior
- Bedrooms:5
- Total bathrooms:3
- Full bathrooms:2
- Half bathrooms:1
- Living area:2,698 sq. ft.
Heating and cooling
- Cooling:Central Air
- Heating:Central
Structure and exterior
- Year built:2003
- Building area:2,698 sq. ft.
- Lot area:1.85 Acres
Schools
- High school:Center Hill
- Middle school:Center Hill
- Elementary school:Center Hill
Utilities
- Water:Public
- Sewer:Public Sewer
Finances and disclosures
- Price:$370,000
- Price per sq. ft.:$137.14
- Tax amount:$1,355 (2024)
New listings near 2748 Savanna Drive
- New
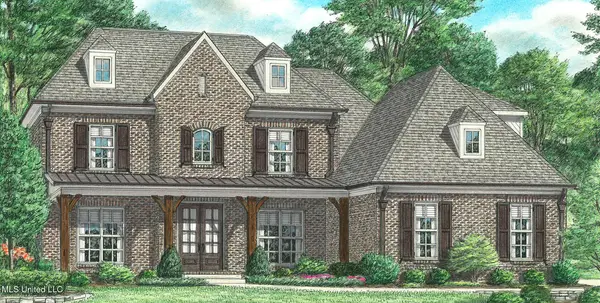 $674,900Active5 beds 5 baths3,767 sq. ft.
$674,900Active5 beds 5 baths3,767 sq. ft.321 Cedar Crest Cove, Byhalia, MS 38611
MLS# 4135273Listed by: REGENCY REALTY, LLC - New
 $419,900Active5 beds 3 baths2,550 sq. ft.
$419,900Active5 beds 3 baths2,550 sq. ft.161 Centerline Roper Loop, Byhalia, MS 38611
MLS# 4135041Listed by: COLDWELL BANKER COLLINS-MAURY - Coming Soon
 $394,900Coming Soon5 beds 3 baths
$394,900Coming Soon5 beds 3 baths227 Centerline Roper, Byhalia, MS 38611
MLS# 4135045Listed by: COLDWELL BANKER COLLINS-MAURY SOUTHAVEN - New
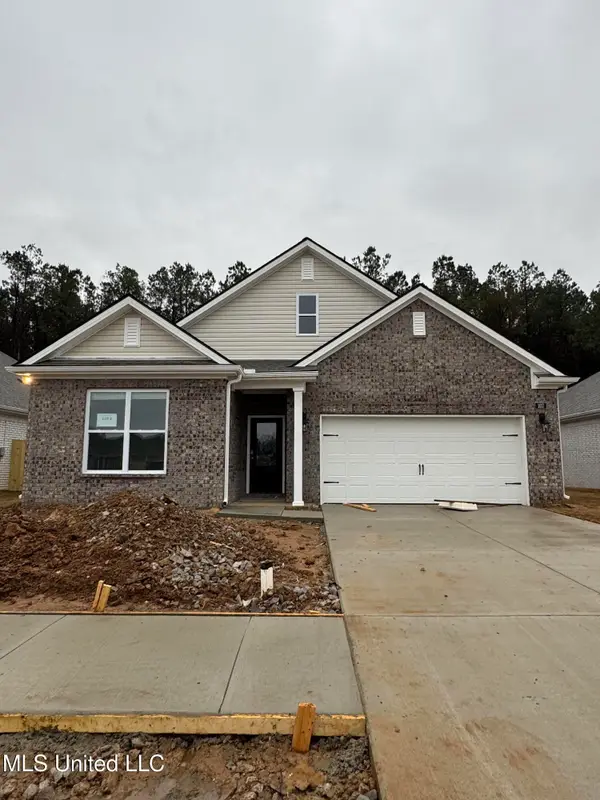 $332,990Active3 beds 2 baths1,796 sq. ft.
$332,990Active3 beds 2 baths1,796 sq. ft.74 Harvest Dance Drive, Byhalia, MS 38611
MLS# 4135024Listed by: D R HORTON INC (MEMPHIS) - New
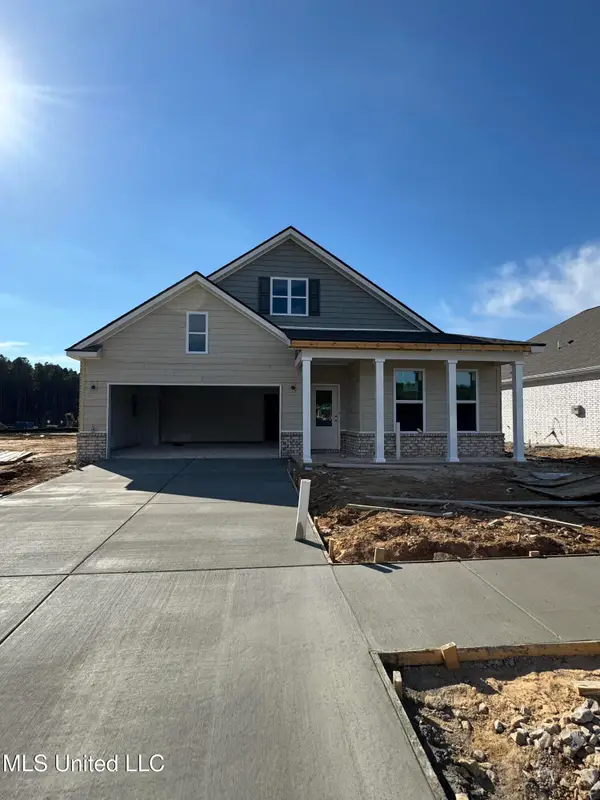 $342,990Active4 beds 2 baths1,883 sq. ft.
$342,990Active4 beds 2 baths1,883 sq. ft.117 Harvest Dance Drive, Byhalia, MS 38611
MLS# 4135025Listed by: D R HORTON INC (MEMPHIS) - Open Wed, 9am to 5pmNew
 $301,990Active3 beds 2 baths1,510 sq. ft.
$301,990Active3 beds 2 baths1,510 sq. ft.54 Powell Place, Byhalia, MS 38611
MLS# 4134930Listed by: D R HORTON INC (MEMPHIS) - Open Wed, 9am to 5pmNew
 $317,990Active3 beds 2 baths1,672 sq. ft.
$317,990Active3 beds 2 baths1,672 sq. ft.62 Powell Place, Byhalia, MS 38611
MLS# 4134936Listed by: D R HORTON INC (MEMPHIS) - New
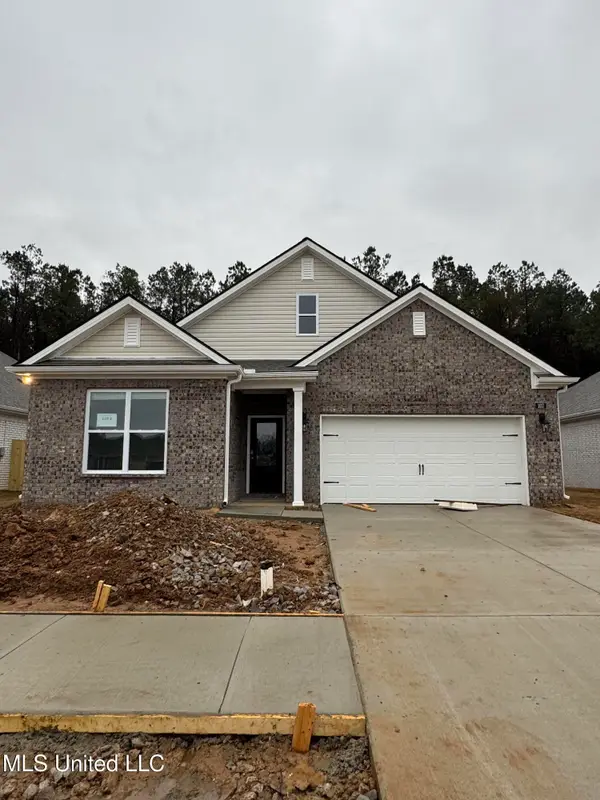 $331,990Active3 beds 2 baths1,796 sq. ft.
$331,990Active3 beds 2 baths1,796 sq. ft.107 Harvest Dance Drive, Byhalia, MS 38611
MLS# 4134918Listed by: D R HORTON INC (MEMPHIS) - Open Wed, 9am to 5pmNew
 $332,990Active4 beds 2 baths1,819 sq. ft.
$332,990Active4 beds 2 baths1,819 sq. ft.48 Powell Place, Byhalia, MS 38611
MLS# 4134919Listed by: D R HORTON INC (MEMPHIS) 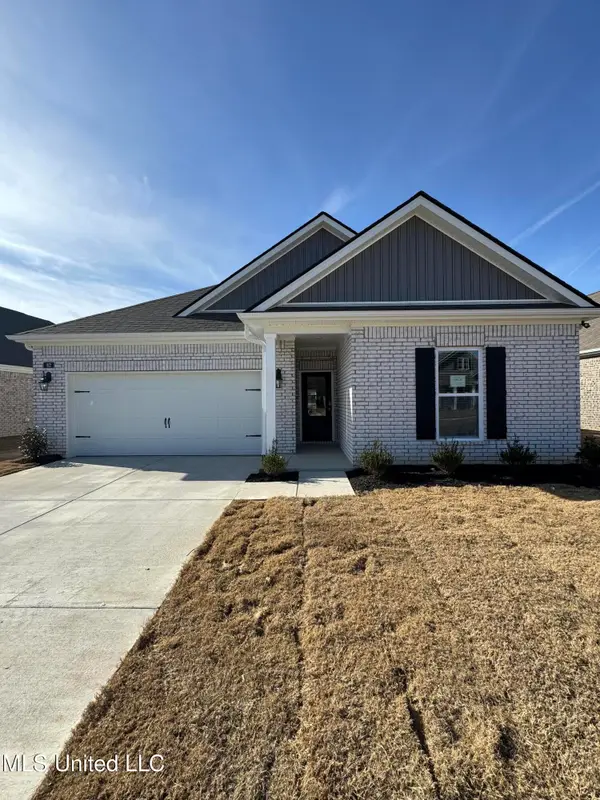 $301,990Pending3 beds 2 baths1,510 sq. ft.
$301,990Pending3 beds 2 baths1,510 sq. ft.113 Harvest Dance Drive, Byhalia, MS 38611
MLS# 4134909Listed by: D R HORTON INC (MEMPHIS)
