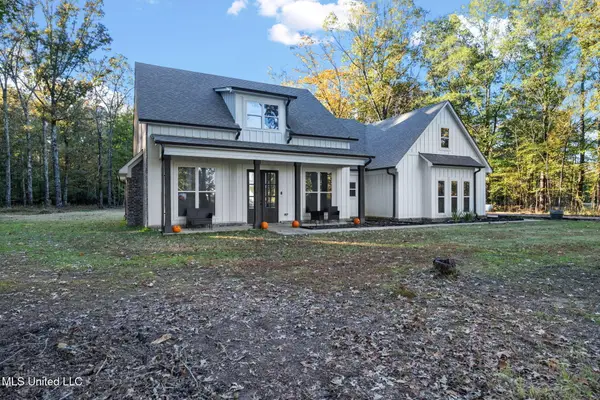2870 Allyson Gene Cove, Byhalia, MS 38611
Local realty services provided by:ERA TOP AGENT REALTY
Listed by:kelly a leonard
Office:real estate agency llc.
MLS#:4116558
Source:MS_UNITED
Price summary
- Price:$435,000
- Price per sq. ft.:$155.36
About this home
This beautifully maintained home offers over 1.75 acres of peaceful living with a thoughtfully designed floor plan ideal for multi-generational living. Step inside through the welcoming foyer, where you're greeted by a formal dining room featuring a stunning tray ceiling and an abundance of natural light.
The spacious great room boasts a cozy gas fireplace and flows seamlessly into the eat-in kitchen, which is equipped with custom cabinetry, granite countertops, a breakfast bar, and ample prep space - perfect for entertaining or everyday living.
Tucked off the kitchen is a large laundry room, convenient half bath, dedicated home office, and access to the 3-car garage (with the third detached bay currently used as a workshop).
The luxurious primary suite includes a spa-like en-suite bath with soaking tub, separate shower, dual vanities, and a custom walk-in closet. Two additional bedrooms share a full bath on the same wing.
On the opposite side of the home, you'll find a private in-law or teen suite with its own entrance, complete with a living area, bedroom, and full bathroom - ideal for guests, extended family, or independent teens.
Additional features include a large walk-up attic above the garage offering plenty of storage or future expansion potential.
Contact an agent
Home facts
- Year built:2003
- Listing ID #:4116558
- Added:138 day(s) ago
- Updated:November 03, 2025 at 01:42 AM
Rooms and interior
- Bedrooms:4
- Total bathrooms:4
- Full bathrooms:3
- Half bathrooms:1
- Living area:2,800 sq. ft.
Heating and cooling
- Cooling:Ceiling Fan(s), Central Air, Electric, Gas
- Heating:Forced Air, Propane
Structure and exterior
- Year built:2003
- Building area:2,800 sq. ft.
- Lot area:1.76 Acres
Schools
- High school:Center Hill
- Middle school:Center Hill
- Elementary school:Center Hill
Utilities
- Water:Public
- Sewer:Septic Tank
Finances and disclosures
- Price:$435,000
- Price per sq. ft.:$155.36
- Tax amount:$1,287 (2024)
New listings near 2870 Allyson Gene Cove
- New
 $350,000Active3 beds 2 baths1,923 sq. ft.
$350,000Active3 beds 2 baths1,923 sq. ft.72 Dry Field Cove, Byhalia, MS 38611
MLS# 4130239Listed by: KELLER WILLIAMS - New
 $285,000Active3 beds 2 baths1,381 sq. ft.
$285,000Active3 beds 2 baths1,381 sq. ft.2011 S Highway 309 Highway, Byhalia, MS 38611
MLS# 4130093Listed by: CRYE-LEIKE OF MS-OB - New
 $389,000Active4 beds 2 baths2,398 sq. ft.
$389,000Active4 beds 2 baths2,398 sq. ft.162 E Byhalia Creek Farms Road, Byhalia, MS 38611
MLS# 4130006Listed by: BEST REAL ESTATE COMPANY, LLC - New
 $80,000Active7.7 Acres
$80,000Active7.7 Acres778 Rebecca Drive, Byhalia, MS 38611
MLS# 4129985Listed by: EXP REALTY - New
 $17,000Active1.95 Acres
$17,000Active1.95 Acres2 Mockingbird Road, Byhalia, MS 38611
MLS# 4129976Listed by: CAPSTONE REALTY SERVICES  $265,000Pending3 beds 2 baths1,395 sq. ft.
$265,000Pending3 beds 2 baths1,395 sq. ft.1418 Victoria Road, Byhalia, MS 38611
MLS# 4129905Listed by: RE/MAX EXPERTS- New
 $419,900Active3 beds 3 baths1,440 sq. ft.
$419,900Active3 beds 3 baths1,440 sq. ft.903 Shinault Road, Byhalia, MS 38611
MLS# 4129748Listed by: KAIZEN REALTY - New
 $230,000Active4 beds 2 baths1,918 sq. ft.
$230,000Active4 beds 2 baths1,918 sq. ft.390 Cross Creek Cove, Byhalia, MS 38611
MLS# 4129708Listed by: CRYE-LEIKE OF MS-OB  $580,000Pending5 beds 3 baths3,330 sq. ft.
$580,000Pending5 beds 3 baths3,330 sq. ft.1229 S Pebble Cove, Byhalia, MS 38611
MLS# 4129569Listed by: GARCIA REALTY, LLC $75,000Active2 beds 1 baths1,100 sq. ft.
$75,000Active2 beds 1 baths1,100 sq. ft.155 Walnut Circle, Byhalia, MS 38611
MLS# 4129395Listed by: CRYE-LEIKE OF TN-COLLIERVILLE
