2916 Highwoods Drive, Byhalia, MS 38611
Local realty services provided by:ERA TOP AGENT REALTY
Listed by: christy m webster
Office: crye-leike of ms-sh
MLS#:4127424
Source:MS_UNITED
Price summary
- Price:$620,000
- Price per sq. ft.:$172.22
About this home
Ready for move-in in just 30 days, this 5 bedroom, 4.5 bath home offers tranquility and convenience. Special attention is paid to every detail from the handpicked light fixtures to the custom kitchen backsplash. Enjoy endless entertaining in this open living/kitchen/dining plan with 7 ft island, huge pantry, and double ovens. Gorgeous cedar beams grace the ceiling in the living room which also has a gas log fireplace with built ins and floating shelves. Enjoy gatherings outside on the large covered patio with bead board ceiling and ceiling fan that overlooks the treed backyard. Need an office or homeschool room or craft/hobby room? This plan has it. The primary suite is private with luxury bath and walk in closet that has access to the best laundry room around-tons of cabinets and sink. Everyone has their own bedroom on the other side of the home with 2 full bathrooms. Upstairs you have a finished bonus room with full bath and walk in closet. Located just minutes to I-269 and Lewisburg schools, don't miss this opportunity to make this your new home! *Builder's option to make changes. *
Contact an agent
Home facts
- Year built:2025
- Listing ID #:4127424
- Added:99 day(s) ago
- Updated:January 09, 2026 at 10:54 PM
Rooms and interior
- Bedrooms:5
- Total bathrooms:5
- Full bathrooms:4
- Half bathrooms:1
- Living area:3,600 sq. ft.
Heating and cooling
- Cooling:Central Air
- Heating:Central
Structure and exterior
- Year built:2025
- Building area:3,600 sq. ft.
- Lot area:1.6 Acres
Schools
- High school:Lewisburg
- Middle school:Lewisburg Middle
- Elementary school:Lewisburg
Utilities
- Water:Well
- Sewer:Septic Tank
Finances and disclosures
- Price:$620,000
- Price per sq. ft.:$172.22
New listings near 2916 Highwoods Drive
- New
 $419,900Active5 beds 3 baths2,550 sq. ft.
$419,900Active5 beds 3 baths2,550 sq. ft.207 Centerline Roper Loop, Byhalia, MS 38611
MLS# 4135041Listed by: COLDWELL BANKER COLLINS-MAURY - New
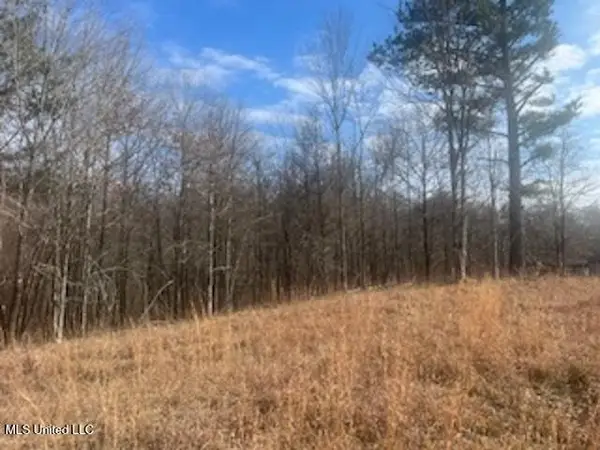 $350,000Active29.19 Acres
$350,000Active29.19 Acres0 S Red Banks Road, Byhalia, MS 38611
MLS# 4135434Listed by: CRYE-LEIKE OF TN-FOREST HILL - New
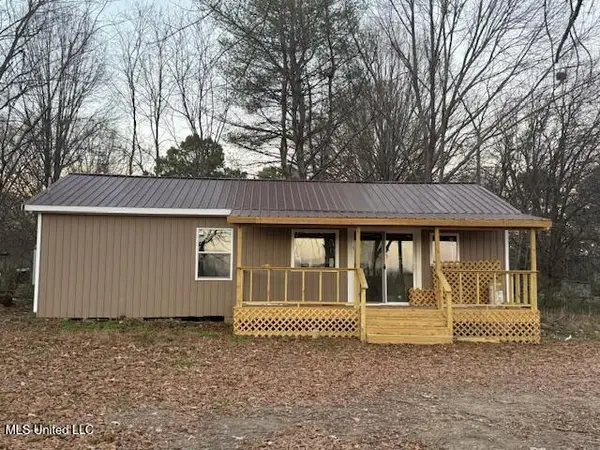 $80,000Active2 beds 1 baths900 sq. ft.
$80,000Active2 beds 1 baths900 sq. ft.657 Quinn Road, Byhalia, MS 38611
MLS# 4135427Listed by: KELLER WILLIAMS REALTY - MS - New
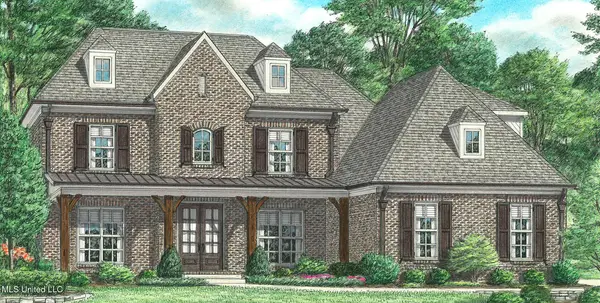 $674,900Active5 beds 5 baths3,767 sq. ft.
$674,900Active5 beds 5 baths3,767 sq. ft.321 Cedar Crest Cove, Byhalia, MS 38611
MLS# 4135273Listed by: REGENCY REALTY, LLC - Coming Soon
 $394,900Coming Soon5 beds 3 baths
$394,900Coming Soon5 beds 3 baths227 Centerline Roper, Byhalia, MS 38611
MLS# 4135045Listed by: COLDWELL BANKER COLLINS-MAURY SOUTHAVEN - New
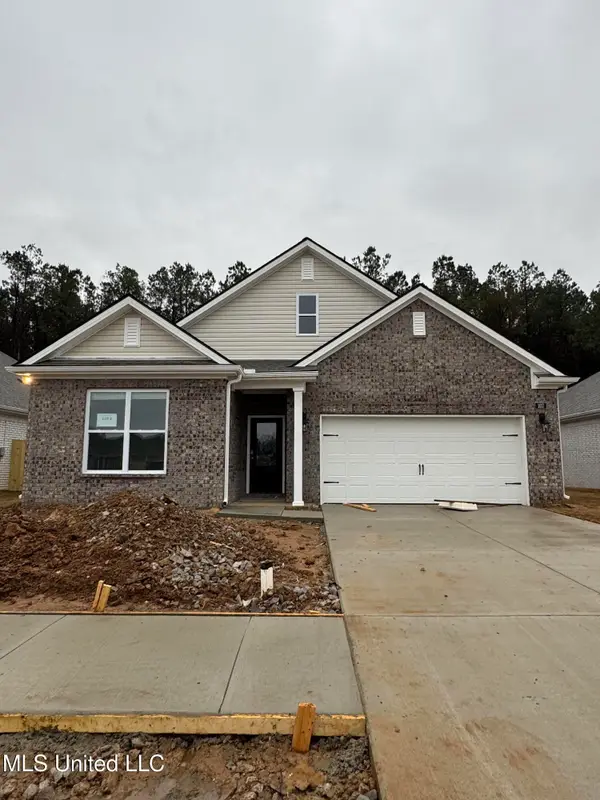 $332,990Active3 beds 2 baths1,796 sq. ft.
$332,990Active3 beds 2 baths1,796 sq. ft.74 Harvest Dance Drive, Byhalia, MS 38611
MLS# 4135024Listed by: D R HORTON INC (MEMPHIS) - New
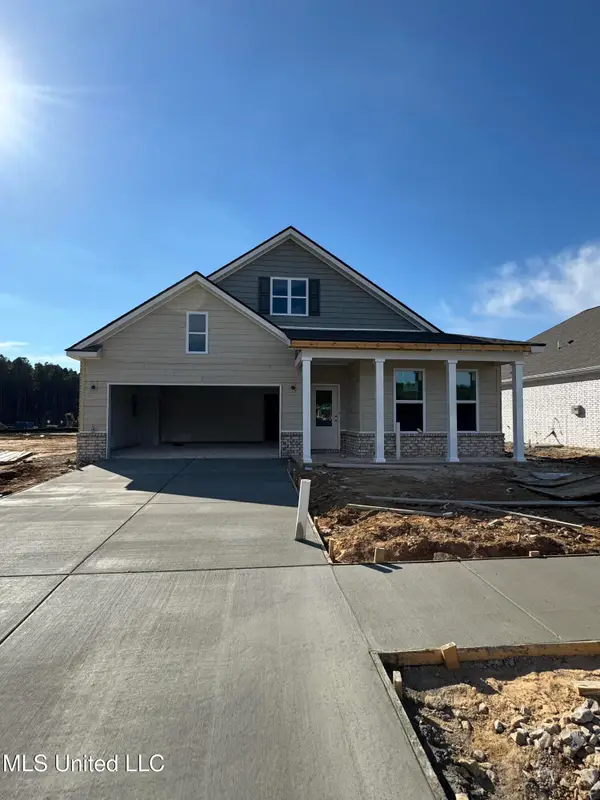 $342,990Active4 beds 2 baths1,883 sq. ft.
$342,990Active4 beds 2 baths1,883 sq. ft.117 Harvest Dance Drive, Byhalia, MS 38611
MLS# 4135025Listed by: D R HORTON INC (MEMPHIS) - Open Fri, 9am to 5pmNew
 $301,990Active3 beds 2 baths1,510 sq. ft.
$301,990Active3 beds 2 baths1,510 sq. ft.54 Powell Place, Byhalia, MS 38611
MLS# 4134930Listed by: D R HORTON INC (MEMPHIS) - Open Fri, 9am to 5pmNew
 $317,990Active3 beds 2 baths1,672 sq. ft.
$317,990Active3 beds 2 baths1,672 sq. ft.62 Powell Place, Byhalia, MS 38611
MLS# 4134936Listed by: D R HORTON INC (MEMPHIS) - New
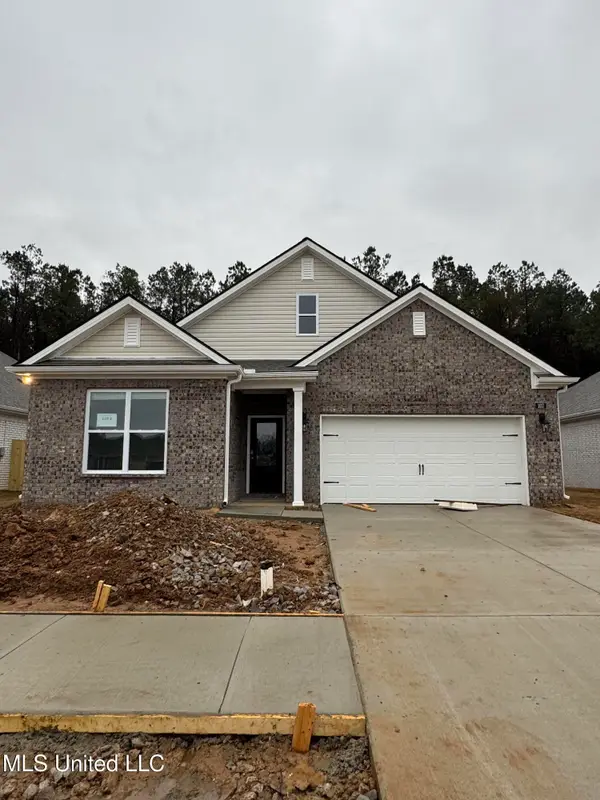 $331,990Active3 beds 2 baths1,796 sq. ft.
$331,990Active3 beds 2 baths1,796 sq. ft.107 Harvest Dance Drive, Byhalia, MS 38611
MLS# 4134918Listed by: D R HORTON INC (MEMPHIS)
