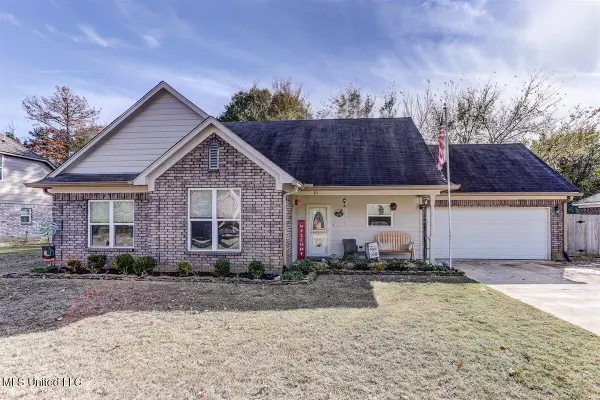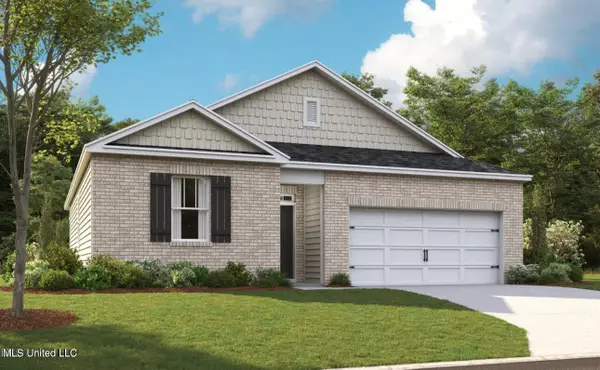326 Fairview Trail, Byhalia, MS 38611
Local realty services provided by:ERA TOP AGENT REALTY
Listed by: kevin gates
Office: keller williams realty - ms
MLS#:4111096
Source:MS_UNITED
Price summary
- Price:$915,000
- Price per sq. ft.:$171.32
About this home
Luxury Living Meets Country Charm - 326 Fairview Trail, In DESOTO COUNTY, MS
Welcome to your dream home in the highly sought-after Center Hill School District! Nestled on 1.5 beautifully landscaped acres with a full 6 zone irrigation system, this stunning 5,341 sq. ft. custom-built residence is the perfect blend of luxury, functionality, and Southern charm.
Boasting 5 spacious bedrooms and 4.5 bathrooms, this home features a thoughtful floor plan that includes an oversized bonus/media room, perfect for entertaining or creating the ultimate movie night or game experience. Step inside and be captivated by the 8-foot doors, elegant tiled flooring, and high-end trim finishes throughout.
The heart of the home is a chef's dream with custom cabinetry, sleek granite countertops, stainless steel appliances, a gas cooktop, stylish backsplash, and not one—but two walk-in pantries to keep everything organized and at your fingertips.
Relax in the spa-like primary suite with a luxurious walk-in shower featuring dual shower heads. The home also includes tankless water heaters for endless comfort.
Open up the 16-ft sliding patio doors and step out onto your tongue-and-groove covered porch and patio—ideal for enjoying peaceful mornings or hosting unforgettable gatherings with the outdoor kitchen area.
With an oversized 3-car garage, there's plenty of space for vehicles, tools, and toys.
This one-of-a-kind home truly checks every box—space, style, and serenity. Don't miss your chance to own a piece of luxury in Byhalia. Schedule your private showing today!
Contact an agent
Home facts
- Year built:2022
- Listing ID #:4111096
- Added:205 day(s) ago
- Updated:November 15, 2025 at 05:47 PM
Rooms and interior
- Bedrooms:5
- Total bathrooms:5
- Full bathrooms:3
- Half bathrooms:1
- Living area:5,341 sq. ft.
Heating and cooling
- Cooling:Ceiling Fan(s), Central Air, Electric
- Heating:Central, Fireplace(s), Propane
Structure and exterior
- Year built:2022
- Building area:5,341 sq. ft.
- Lot area:1.5 Acres
Schools
- High school:Center Hill
- Middle school:Center Hill Middle
- Elementary school:Center Hill
Utilities
- Water:Public
- Sewer:Sewer Connected, Waste Treatment Plant
Finances and disclosures
- Price:$915,000
- Price per sq. ft.:$171.32
- Tax amount:$3,791 (2024)
New listings near 326 Fairview Trail
- New
 $280,000Active3 beds 2 baths1,465 sq. ft.
$280,000Active3 beds 2 baths1,465 sq. ft.61 Katie Lane, Byhalia, MS 38611
MLS# 4131368Listed by: CENTURY 21 HOME FIRST REALTORS - Coming Soon
 $680,000Coming Soon5 beds 5 baths
$680,000Coming Soon5 beds 5 baths314 Cedar Crst Cove, Byhalia, MS 38611
MLS# 4131051Listed by: BEST REAL ESTATE COMPANY, LLC - New
 $335,900Active3 beds 2 baths1,559 sq. ft.
$335,900Active3 beds 2 baths1,559 sq. ft.303 Dockery Drive, Byhalia, MS 38611
MLS# 4131035Listed by: RE/MAX EXPERTS - New
 $250,000Active4 beds 2 baths2,500 sq. ft.
$250,000Active4 beds 2 baths2,500 sq. ft.465 Stonewall Road, Byhalia, MS 38611
MLS# 4131006Listed by: CRYE-LEIKE OF TN-FOREST HILL - New
 $84,900Active5.9 Acres
$84,900Active5.9 Acres139 David Cove, Byhalia, MS 38611
MLS# 4130955Listed by: GROOME & CO - New
 $291,990Active3 beds 2 baths1,618 sq. ft.
$291,990Active3 beds 2 baths1,618 sq. ft.4 S Thorn Tree Street, Byhalia, MS 38611
MLS# 4130892Listed by: D R HORTON INC (MEMPHIS) - New
 $296,990Active4 beds 2 baths1,774 sq. ft.
$296,990Active4 beds 2 baths1,774 sq. ft.8 S Thorn Tree Street, Byhalia, MS 38611
MLS# 4130896Listed by: D R HORTON INC (MEMPHIS) - New
 $275,990Active3 beds 2 baths1,475 sq. ft.
$275,990Active3 beds 2 baths1,475 sq. ft.14 S Thorn Tree Street, Byhalia, MS 38611
MLS# 4130899Listed by: D R HORTON INC (MEMPHIS)  $278,990Pending3 beds 2 baths1,618 sq. ft.
$278,990Pending3 beds 2 baths1,618 sq. ft.18 Silo Lane, Byhalia, MS 38611
MLS# 4130880Listed by: D R HORTON INC (MEMPHIS)- New
 $59,900Active3.03 Acres
$59,900Active3.03 Acres74 Cutter Cove, Byhalia, MS 38611
MLS# 4130730Listed by: BURCH REALTY GROUP
