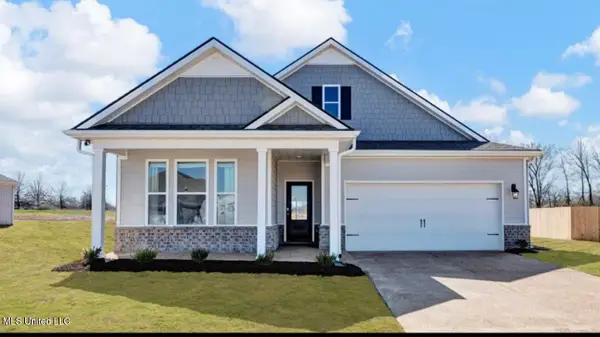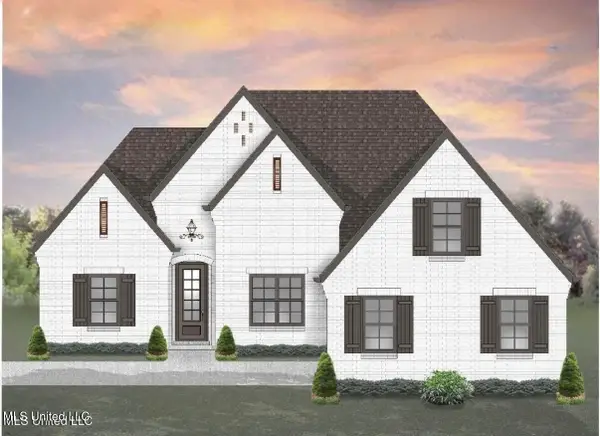62 Pickwick Place, Byhalia, MS 38611
Local realty services provided by:ERA TOP AGENT REALTY
Listed by:christy mcelhaney
Office:d r horton inc (memphis)
MLS#:4101063
Source:MS_UNITED
Price summary
- Price:$351,990
- Price per sq. ft.:$174.6
- Monthly HOA dues:$29.17
About this home
Must See!! Beautiful Resort Style Living in Byhalia, MS just 15 minutes from Collierville.
This one-story home includes many contemporary features, and an open-concept design and 9' ceilings enhance the wonderful feel of this home. The kitchen includes a large island perfect for bar-style eating or entertaining, a walk-in pantry, and plenty of cabinets and counter space. The spacious living room overlooks the covered porch, which is a great area for relaxing and dining al fresco. The large Bedroom One, located at the back of the home for privacy, can comfortably fit a king size bed, and includes an en suite bathroom with double vanity, huge walk-in closet, and separate water closet. Two secondary bedrooms, located at the front of the house, share a bathroom. The other two secondary bedrooms, located near the center of the home, share an additional bathroom with a linen closet inside, and have convenient access to the laundry room. Pictures, photographs, colors, features, and sizes are for illustration purposes only and will vary from the homes as built. Resort Style Pool and Pickleball courts coming 2025!!
Contact an agent
Home facts
- Year built:2025
- Listing ID #:4101063
- Added:259 day(s) ago
- Updated:October 02, 2025 at 03:12 PM
Rooms and interior
- Bedrooms:5
- Total bathrooms:3
- Full bathrooms:3
- Living area:2,016 sq. ft.
Heating and cooling
- Cooling:Central Air
- Heating:Central, Electric
Structure and exterior
- Year built:2025
- Building area:2,016 sq. ft.
Schools
- High school:H. W. Byers
- Middle school:Hw Byers
- Elementary school:Hw Byers
Utilities
- Water:Public
- Sewer:Public Sewer, Sewer Available
Finances and disclosures
- Price:$351,990
- Price per sq. ft.:$174.6
New listings near 62 Pickwick Place
- New
 $329,990Active3 beds 2 baths1,819 sq. ft.
$329,990Active3 beds 2 baths1,819 sq. ft.8 Pickwick Place, Byhalia, MS 38611
MLS# 4127389Listed by: D R HORTON INC (MEMPHIS) - New
 $419,900Active4 beds 2 baths2,107 sq. ft.
$419,900Active4 beds 2 baths2,107 sq. ft.180 Farley Road, Byhalia, MS 38611
MLS# 4127348Listed by: SELL901 REAL ESTATE - New
 $250,000Active2 beds 2 baths1,333 sq. ft.
$250,000Active2 beds 2 baths1,333 sq. ft.73 Chrestman Lane, Byhalia, MS 38611
MLS# 4127286Listed by: THE RENSHAW COMPANY, REALTORS INC - New
 $55,000Active2.1 Acres
$55,000Active2.1 AcresCooper Road Farms, Byhalia, MS 38611
MLS# 4127262Listed by: KELLER WILLIAMS REALTY - New
 $314,900Active3 beds 3 baths2,240 sq. ft.
$314,900Active3 beds 3 baths2,240 sq. ft.276 E Sweetwater Road, Byhalia, MS 38611
MLS# 4127241Listed by: CRYE-LEIKE OF TN-FOREST HILL - New
 $260,000Active3 beds 2 baths2,112 sq. ft.
$260,000Active3 beds 2 baths2,112 sq. ft.101 Chrestman Lane, Byhalia, MS 38611
MLS# 4127151Listed by: THE RENSHAW COMPANY, REALTORS INC - New
 $354,550Active3 beds 2 baths2,010 sq. ft.
$354,550Active3 beds 2 baths2,010 sq. ft.120 Farley Road, Byhalia, MS 38611
MLS# 4127013Listed by: ADAMS HOMES, LLC - New
 $375,000Active4 beds 3 baths2,300 sq. ft.
$375,000Active4 beds 3 baths2,300 sq. ft.112 Farley Road, Byhalia, MS 38611
MLS# 4127014Listed by: ADAMS HOMES, LLC - New
 $341,990Active4 beds 2 baths1,883 sq. ft.
$341,990Active4 beds 2 baths1,883 sq. ft.68 Harvest Dance Drive, Byhalia, MS 38611
MLS# 4126981Listed by: D R HORTON INC (MEMPHIS) - New
 $356,800Active3 beds 2 baths2,010 sq. ft.
$356,800Active3 beds 2 baths2,010 sq. ft.248 Farley Road, Byhalia, MS 38611
MLS# 4126979Listed by: ADAMS HOMES, LLC
