216 Raulston Drive, Byram, MS 39272
Local realty services provided by:PowerMark Properties, ERA Powered
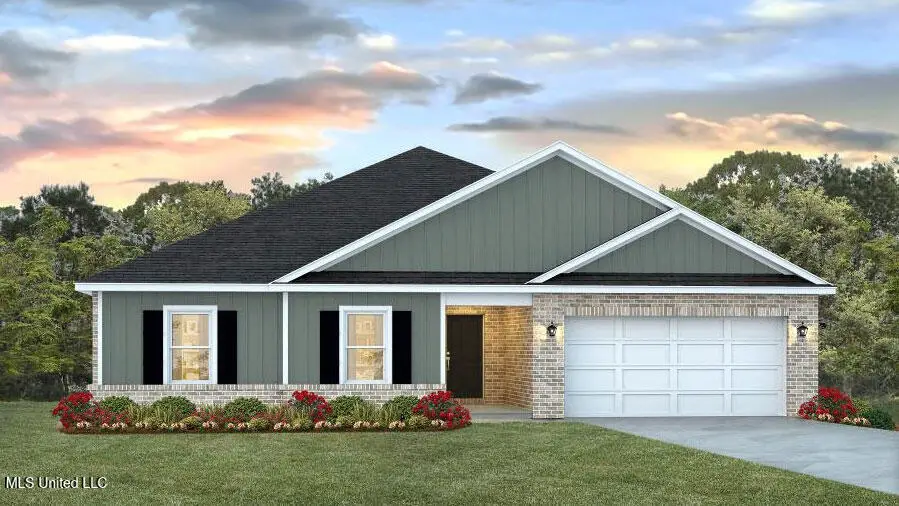
216 Raulston Drive,Byram, MS 39272
$312,400
- 4 Beds
- 2 Baths
- 2,054 sq. ft.
- Single family
- Pending
Listed by:william c moody
Office:d r horton inc
MLS#:4109526
Source:MS_UNITED
Price summary
- Price:$312,400
- Price per sq. ft.:$152.09
About this home
Welcome to 216 Raulston Dr in Byram, MS in our Barrington community! This Cairn floorplan boasts 4-bedroom, 2-bathrooms and spans 2,054 square feet.
As you step inside, you will be welcomed by the entryway that leads into a spacious, naturally lit living room. The kitchen is fully equipped with ample counter space, a central island, shaker-style cabinets, granite countertops, stainless-steel appliances, and a pantry for extra storage. The primary bedroom is generously sized, featuring a walk-in closet and an ensuite bathroom with a double vanity, shower, and soaking tub. Bedrooms two, three, and four are well-proportioned, for use as a bedroom, guest room or a home office. These bedrooms share a conveniently located bathroom with a bathtub/shower combination.
This home also includes an attached two-car garage that provides direct access to the home. The outdoor area includes a spacious backyard with a covered patio for dining and relaxation, and a landscaped front yard with a welcoming pathway leading to the front door.
The Smart Home Connect Technology System includes your video doorbell, keyless entry door lock, programmable thermostat, a touchscreen control device, a smart light switch, and more.
Contact an agent
Home facts
- Year built:2025
- Listing Id #:4109526
- Added:127 day(s) ago
- Updated:August 11, 2025 at 10:41 PM
Rooms and interior
- Bedrooms:4
- Total bathrooms:2
- Full bathrooms:2
- Living area:2,054 sq. ft.
Heating and cooling
- Cooling:Central Air
- Heating:Central
Structure and exterior
- Year built:2025
- Building area:2,054 sq. ft.
- Lot area:0.25 Acres
Schools
- High school:Terry
- Middle school:Gary Rd Intermed
- Elementary school:Gary Road
Utilities
- Water:Public
Finances and disclosures
- Price:$312,400
- Price per sq. ft.:$152.09
New listings near 216 Raulston Drive
- New
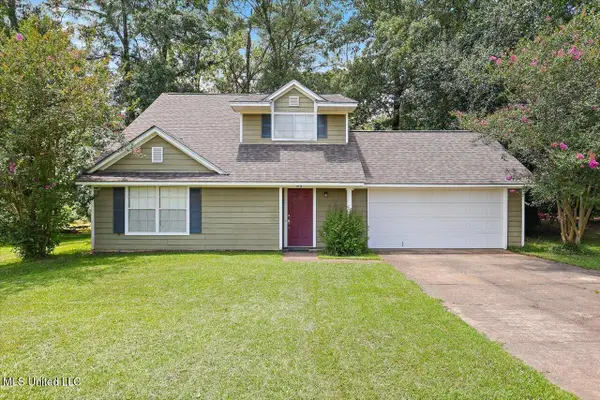 $220,500Active3 beds 2 baths1,575 sq. ft.
$220,500Active3 beds 2 baths1,575 sq. ft.3118 Tynes Drive, Byram, MS 39272
MLS# 4121867Listed by: HARPER HOMES REAL ESTATE LLC - New
 $195,000Active3 beds 2 baths1,507 sq. ft.
$195,000Active3 beds 2 baths1,507 sq. ft.5001 Raintree Drive, Byram, MS 39272
MLS# 4121487Listed by: THE AGENCY HAUS LLC DBA AGENCY - New
 $195,000Active3 beds 2 baths1,395 sq. ft.
$195,000Active3 beds 2 baths1,395 sq. ft.78 Walsh Cove, Byram, MS 39272
MLS# 4121398Listed by: GOOD LIVING REALTY  $255,000Pending3 beds 2 baths1,827 sq. ft.
$255,000Pending3 beds 2 baths1,827 sq. ft.1170 Old Jackson Rd. Ext., Byram, MS 39170
MLS# 4121338Listed by: MCKEE REALTY, INC.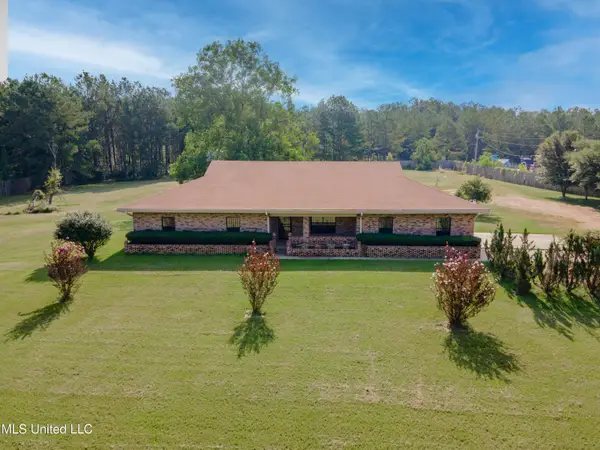 $289,000Pending3 beds 2 baths2,201 sq. ft.
$289,000Pending3 beds 2 baths2,201 sq. ft.5232 Old Byram Road, Byram, MS 39272
MLS# 4121162Listed by: GODFREY REALTY GROUP $178,500Active3 beds 2 baths1,547 sq. ft.
$178,500Active3 beds 2 baths1,547 sq. ft.455 Eagle Court, Byram, MS 39272
MLS# 4120775Listed by: MCQUIRTER REALTY $163,900Pending3 beds 2 baths1,218 sq. ft.
$163,900Pending3 beds 2 baths1,218 sq. ft.2066 Fox Hill Lane, Byram, MS 39272
MLS# 4120597Listed by: MERCK TEAM REALTY, INC. $265,000Active3 beds 2 baths1,669 sq. ft.
$265,000Active3 beds 2 baths1,669 sq. ft.213 Longfellow Cove, Byram, MS 39272
MLS# 4120502Listed by: DORSEY-EVANS REALTY, LLC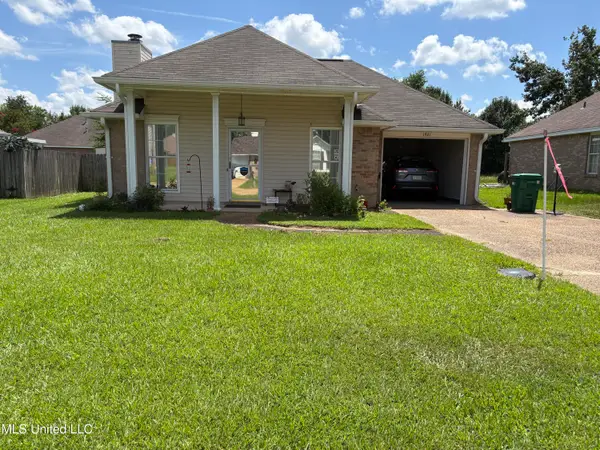 $170,000Active2 beds 2 baths1,125 sq. ft.
$170,000Active2 beds 2 baths1,125 sq. ft.1941 Christine Drive, Byram, MS 39272
MLS# 4120097Listed by: MASELLE & ASSOCIATES INC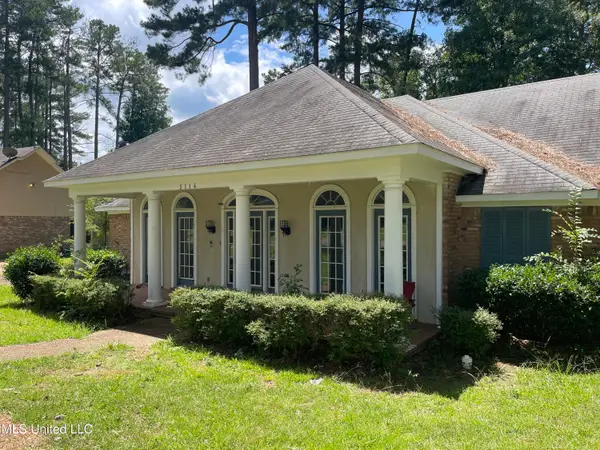 $185,000Active4 beds 2 baths2,037 sq. ft.
$185,000Active4 beds 2 baths2,037 sq. ft.5114 Brookleigh Drive, Byram, MS 39272
MLS# 4120057Listed by: MASELLE & ASSOCIATES INC

