313 Brannan Avenue, Byram, MS 39272
Local realty services provided by:ERA TOP AGENT REALTY
313 Brannan Avenue,Byram, MS 39272
$269,900
- 4 Beds
- 2 Baths
- 1,835 sq. ft.
- Single family
- Pending
Listed by: robert e wantland
Office: d r horton
MLS#:4099969
Source:MS_UNITED
Price summary
- Price:$269,900
- Price per sq. ft.:$147.08
About this home
The Cali floor plan is available in the Cedars of Byram Estates community in Byram, Ms. This single-story layout is designed to maximize living space with an open-concept kitchen that overlooks the living area, dining room, and covered patio. Entertaining guests is a breeze, as this popular home features a spacious kitchen island and pantry for extra storage. The primary bedroom is located at the back of the home, off the living space, ensuring privacy. It comes with a walk-in closet and a spacious bathroom. At the front of the house, two more bedrooms share a second full bathroom. Across the hall, there is a fourth bedroom. This home offers ample space to fit all your needs. Another included feature is the 'Smart Home'', a standard package that includes Kwikset lock, Sky Bell and digital thermostat, all of which are integrated with the Qolsys IQ touch panel. Community information, including pricing included features, terms, availability and amenities, are subject to change and prior sale at any time without notice or obligation. Pictures, photographs, colors, features, and sizes are for illustration purposes only and will vary from the homes as built. Images may contain virtual staging. Please note the taxes are based on an unimproved homesite. Please call tax accessor's office to confirm the estimated property tax. This property qualifies for USDA financing.
Contact an agent
Home facts
- Year built:2024
- Listing ID #:4099969
- Added:315 day(s) ago
- Updated:November 15, 2025 at 08:44 AM
Rooms and interior
- Bedrooms:4
- Total bathrooms:2
- Full bathrooms:2
- Living area:1,835 sq. ft.
Heating and cooling
- Cooling:Central Air
- Heating:Central
Structure and exterior
- Year built:2024
- Building area:1,835 sq. ft.
- Lot area:0.25 Acres
Schools
- High school:Terry
- Middle school:Gary Rd Intermed
- Elementary school:Gary Road
Utilities
- Water:Public
- Sewer:Public Sewer, Sewer Connected
Finances and disclosures
- Price:$269,900
- Price per sq. ft.:$147.08
- Tax amount:$420 (2024)
New listings near 313 Brannan Avenue
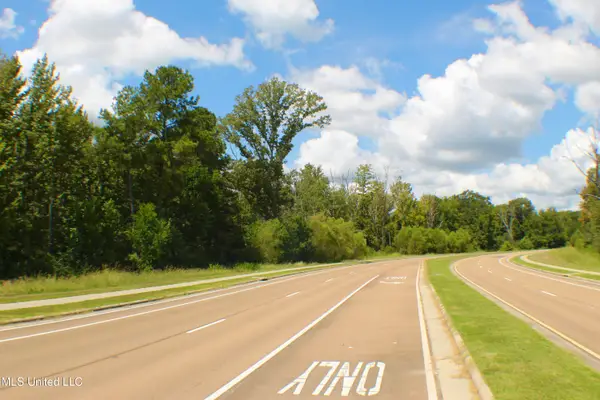 $1,200,000Active8.56 Acres
$1,200,000Active8.56 AcresHind Parkway, Byram, MS 39272
MLS# 4124029Listed by: ABLES LAND AND HOMES LLC $189,900Pending3 beds 2 baths1,424 sq. ft.
$189,900Pending3 beds 2 baths1,424 sq. ft.38 Stacy Cove, Byram, MS 39272
MLS# 4131096Listed by: MONK AND COMPANY- New
 $292,400Active3 beds 2 baths1,733 sq. ft.
$292,400Active3 beds 2 baths1,733 sq. ft.252 Raulston Drive, Byram, MS 39272
MLS# 4130779Listed by: D R HORTON 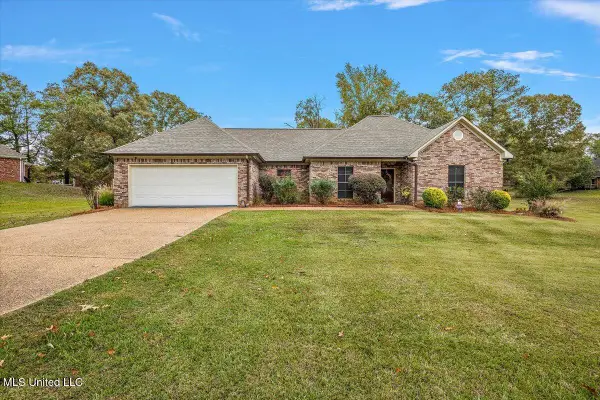 $299,000Active3 beds 2 baths2,048 sq. ft.
$299,000Active3 beds 2 baths2,048 sq. ft.724 Forest Woods Drive, Byram, MS 39272
MLS# 4130221Listed by: EXP REALTY $269,000Active2.4 Acres
$269,000Active2.4 Acres0 Terrry Road, Jackson, MS 39272
MLS# 4130083Listed by: BUCK COMMANDER $160,000Active4 beds 3 baths2,549 sq. ft.
$160,000Active4 beds 3 baths2,549 sq. ft.111 Blackmon Road, Byram, MS 39272
MLS# 4129367Listed by: ARX POINT REALTY, LLC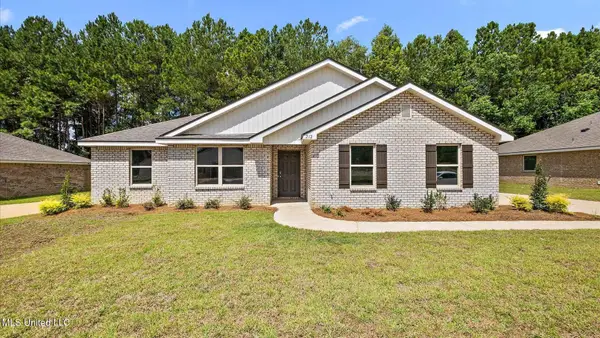 $302,400Active4 beds 2 baths1,915 sq. ft.
$302,400Active4 beds 2 baths1,915 sq. ft.248 Raulston Drive, Byram, MS 39272
MLS# 4129246Listed by: D R HORTON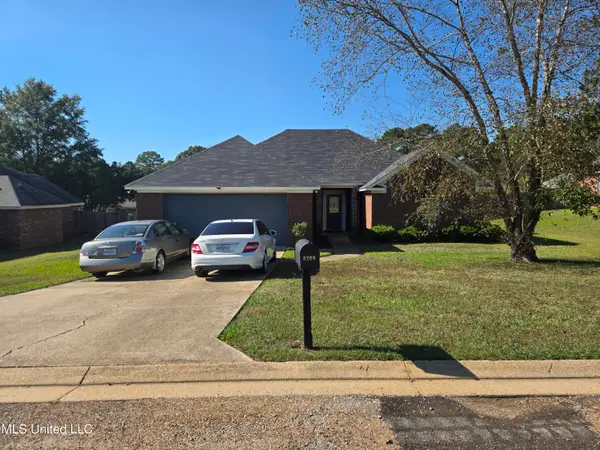 $229,900Pending4 beds 2 baths1,982 sq. ft.
$229,900Pending4 beds 2 baths1,982 sq. ft.3208 Ryan Cove, Byram, MS 39272
MLS# 4129226Listed by: EXP REALTY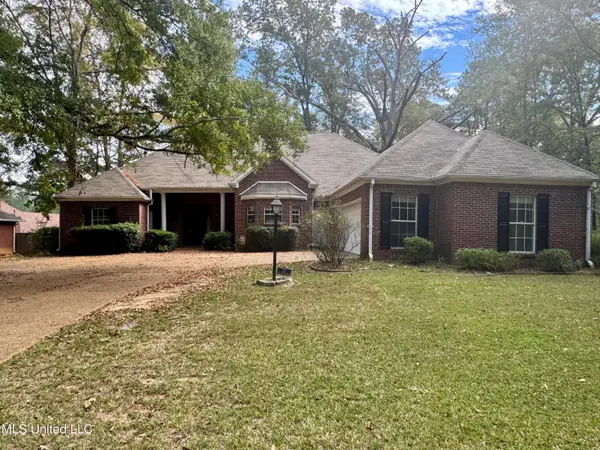 $275,000Active3 beds 3 baths2,132 sq. ft.
$275,000Active3 beds 3 baths2,132 sq. ft.316 Southhaven Drive, Byram, MS 39272
MLS# 4129126Listed by: RE/MAX CONNECTION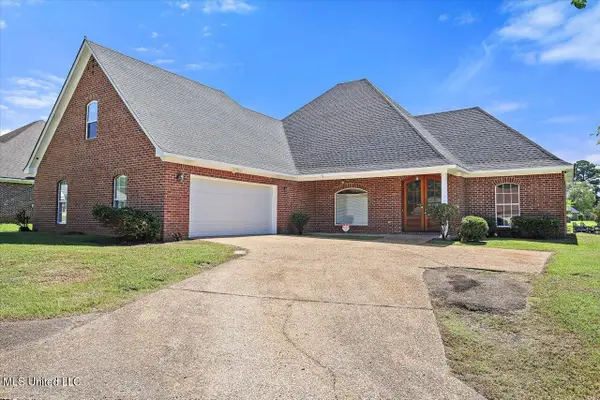 $331,500Active4 beds 5 baths2,693 sq. ft.
$331,500Active4 beds 5 baths2,693 sq. ft.702 Meadow View Cove, Byram, MS 39272
MLS# 4120901Listed by: KELLER WILLIAMS
