834 Creston Drive, Byram, MS 39272
Local realty services provided by:ERA TOP AGENT REALTY
Listed by:rosalind s rawls
Office:maselle & associates inc
MLS#:4125330
Source:MS_UNITED
Price summary
- Price:$320,000
- Price per sq. ft.:$123.93
- Monthly HOA dues:$16.67
About this home
This stunning 3-bedroom, 3.5-bath home offers timeless French-inspired design with modern upgrades throughout. From the moment you arrive, the landscaped grounds and striking exterior make a lasting impression.
Inside, you'll find spacious rooms and a thoughtfully designed floor plan. The master bedroom and a secondary bedroom feature rich hardwood floors, while elegant scored flooring flows through the main living areas. A private office with French doors and built-in desk provides the perfect workspace.
The kitchen is a true showpiece, boasting butcher block countertops, a glass tile backsplash, a large island with sink, and pendant lighting. It opens to a warm keeping room with a brick fireplace, perfect for gatherings. You'll also enjoy a formal dining room, a spacious family room, and a generously sized laundry room.
Outdoors, the beautiful backyard and lush landscaping create a serene retreat for relaxation and entertaining.
This home combines charm, functionality, and style—ready to welcome its next owners.
Contact an agent
Home facts
- Year built:2007
- Listing ID #:4125330
- Added:46 day(s) ago
- Updated:October 25, 2025 at 08:13 AM
Rooms and interior
- Bedrooms:3
- Total bathrooms:4
- Full bathrooms:3
- Half bathrooms:1
- Living area:2,582 sq. ft.
Heating and cooling
- Cooling:Ceiling Fan(s), Central Air, Exhaust Fan, Gas
- Heating:Central, Fireplace(s)
Structure and exterior
- Year built:2007
- Building area:2,582 sq. ft.
- Lot area:0.35 Acres
Schools
- High school:Terry
- Middle school:Byram
- Elementary school:Gary Road
Utilities
- Water:Public
- Sewer:Public Sewer, Sewer Connected
Finances and disclosures
- Price:$320,000
- Price per sq. ft.:$123.93
- Tax amount:$3,490 (2024)
New listings near 834 Creston Drive
- New
 $160,000Active4 beds 3 baths2,549 sq. ft.
$160,000Active4 beds 3 baths2,549 sq. ft.111 Blackmon Road, Byram, MS 39272
MLS# 4129367Listed by: ARX POINT REALTY, LLC - New
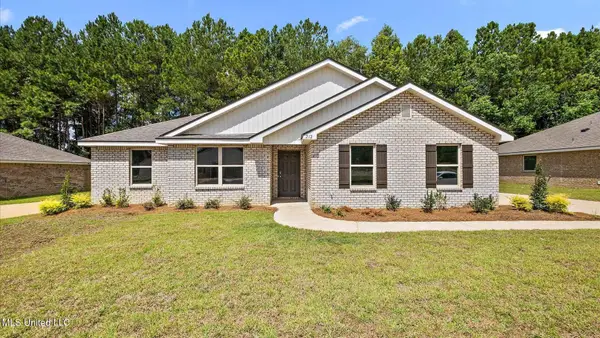 $302,400Active4 beds 2 baths1,915 sq. ft.
$302,400Active4 beds 2 baths1,915 sq. ft.248 Raulston Drive, Byram, MS 39272
MLS# 4129246Listed by: D R HORTON - New
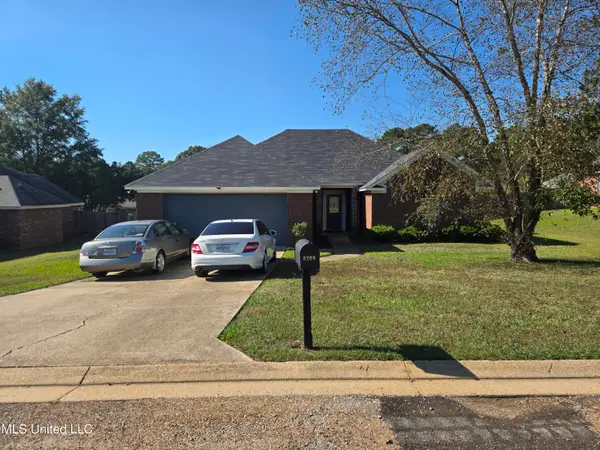 $229,900Active4 beds 2 baths1,982 sq. ft.
$229,900Active4 beds 2 baths1,982 sq. ft.3208 Ryan Cove, Byram, MS 39272
MLS# 4129226Listed by: EXP REALTY - New
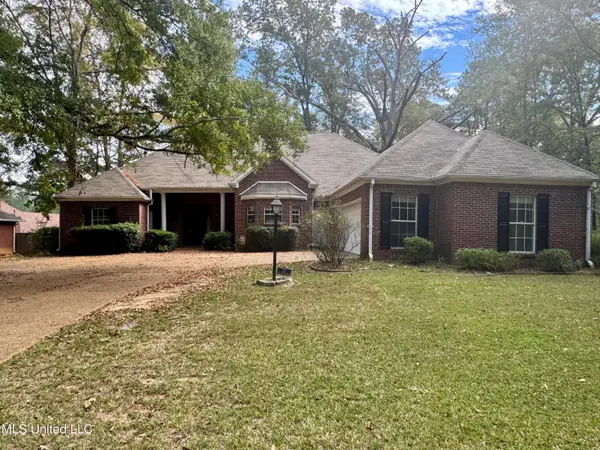 $275,000Active3 beds 3 baths2,132 sq. ft.
$275,000Active3 beds 3 baths2,132 sq. ft.316 Southhaven Drive, Byram, MS 39272
MLS# 4129126Listed by: RE/MAX CONNECTION 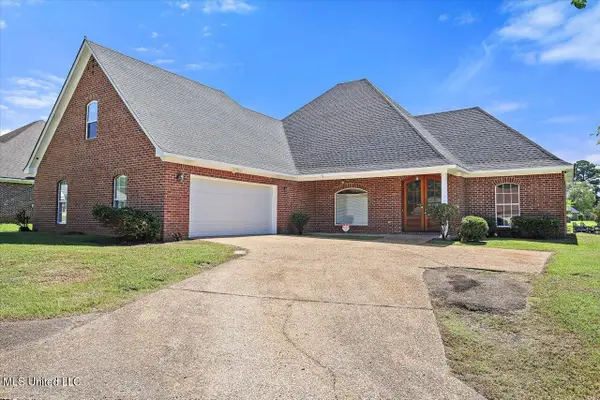 $331,500Active4 beds 5 baths2,693 sq. ft.
$331,500Active4 beds 5 baths2,693 sq. ft.702 Meadow View Cove, Byram, MS 39272
MLS# 4120901Listed by: KELLER WILLIAMS- New
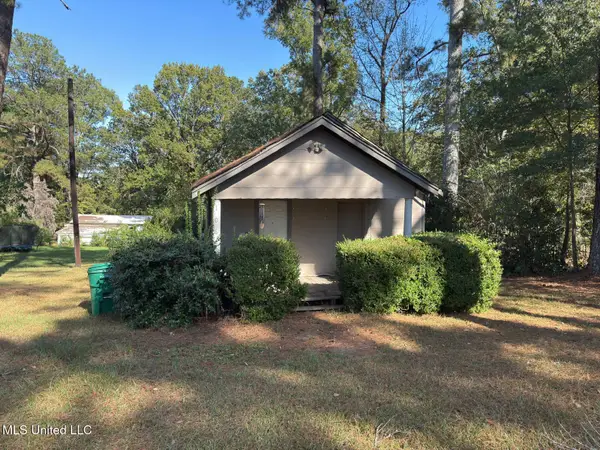 $80,000Active3 beds 2 baths480 sq. ft.
$80,000Active3 beds 2 baths480 sq. ft.1060 Lake Dockery Road, Byram, MS 39272
MLS# 4129010Listed by: MS HOMETOWN REALTY 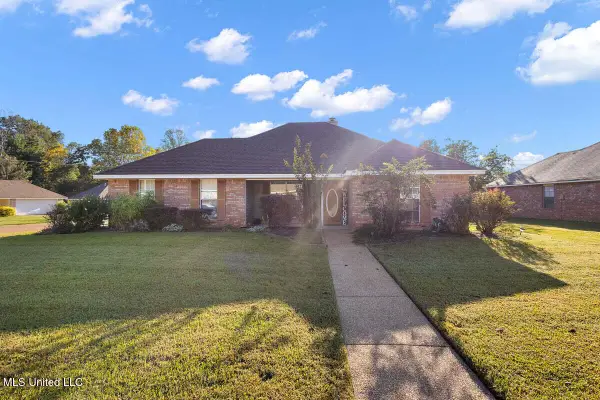 $210,000Pending3 beds 2 baths1,211 sq. ft.
$210,000Pending3 beds 2 baths1,211 sq. ft.4311 Blaine Circle, Byram, MS 39272
MLS# 4128596Listed by: THE AGENCY HAUS LLC DBA AGENCY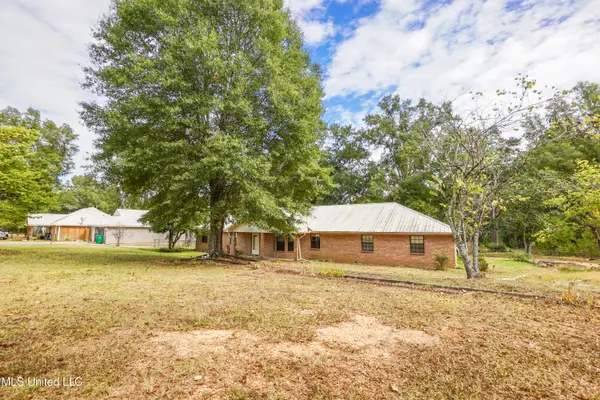 $267,500Active3 beds 2 baths2,012 sq. ft.
$267,500Active3 beds 2 baths2,012 sq. ft.2723 Davis Road, Byram, MS 39170
MLS# 4128438Listed by: SOUTHERN HOMES REAL ESTATE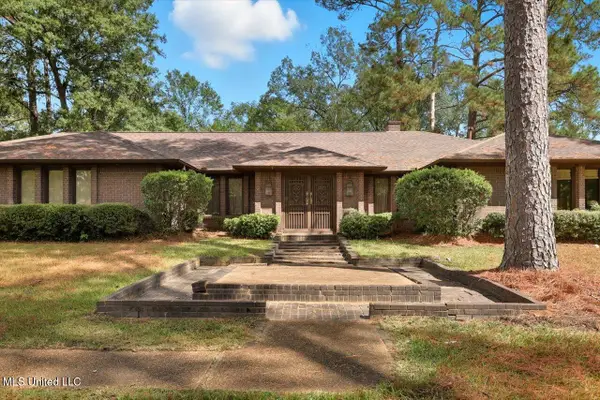 $399,000Active4 beds 3 baths3,600 sq. ft.
$399,000Active4 beds 3 baths3,600 sq. ft.5230 Brookleigh Drive, Byram, MS 39272
MLS# 4128242Listed by: COLDWELL BANKER GRAHAM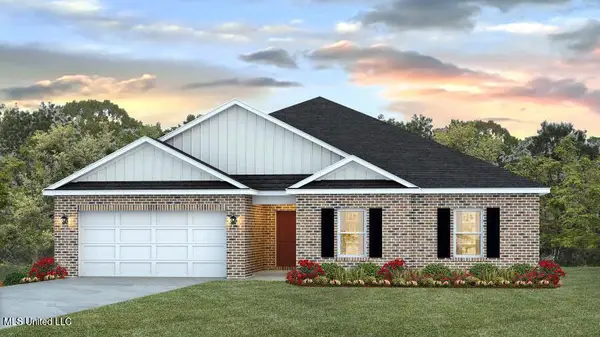 $309,900Active4 beds 2 baths2,504 sq. ft.
$309,900Active4 beds 2 baths2,504 sq. ft.232 Raulston Drive, Byram, MS 39272
MLS# 4128070Listed by: D R HORTON
