101 Southwood Drive, Canton, MS 39046
Local realty services provided by:ERA TOP AGENT REALTY
Listed by:ellen smith
Office:tom smith land & homes
MLS#:4124917
Source:MS_UNITED
Price summary
- Price:$259,900
- Price per sq. ft.:$162.34
About this home
Step onto the welcoming covered front porch and enter the foyer through a beautiful wood door with large glass panels and sidelights, flooding the space with natural light. The family room offers a tall ceiling, recessed lighting, ceiling fan, and cozy gas log fireplace, with direct access to the covered back porch.
The kitchen features tile flooring and counters, abundant cabinet and countertop space, and plenty of room for a large dining table. The split-bedroom layout ensures privacy, with the spacious primary suite located at the back of the home. The primary bedroom boasts two backyard-facing windows and a trey ceiling with a fan. The primary suite bath includes dual vanities, a whirlpool tub, separate shower, lots of storage, and a walk-in closet.
Two additional bedrooms share a full hall bath, with one offering an oversized walk-in closet. A linen closet and a laundry room with extra storage and a broom cabinet add convenience.
Outside, enjoy a covered back patio, large pergola perfect for entertaining, and a private yard backing up to a vacant field—plus your very own peach tree! Located in the sought-after Germantown School District, this home is a must-see.
Contact an agent
Home facts
- Year built:2003
- Listing ID #:4124917
- Added:1 day(s) ago
- Updated:September 08, 2025 at 10:06 AM
Rooms and interior
- Bedrooms:3
- Total bathrooms:2
- Full bathrooms:2
- Living area:1,601 sq. ft.
Heating and cooling
- Cooling:Ceiling Fan(s), Central Air, Gas
- Heating:Central
Structure and exterior
- Year built:2003
- Building area:1,601 sq. ft.
- Lot area:0.26 Acres
Schools
- High school:Germantown
- Middle school:Germantown Middle
- Elementary school:Madison Crossing
Utilities
- Water:Public
- Sewer:Sewer Connected
Finances and disclosures
- Price:$259,900
- Price per sq. ft.:$162.34
New listings near 101 Southwood Drive
- New
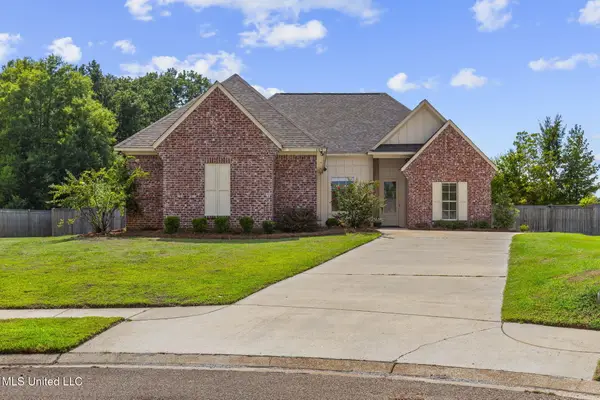 $305,000Active3 beds 2 baths1,688 sq. ft.
$305,000Active3 beds 2 baths1,688 sq. ft.105 Leah Cove, Canton, MS 39046
MLS# 4124906Listed by: COLDWELL BANKER GRAHAM - Open Sun, 2 to 5pmNew
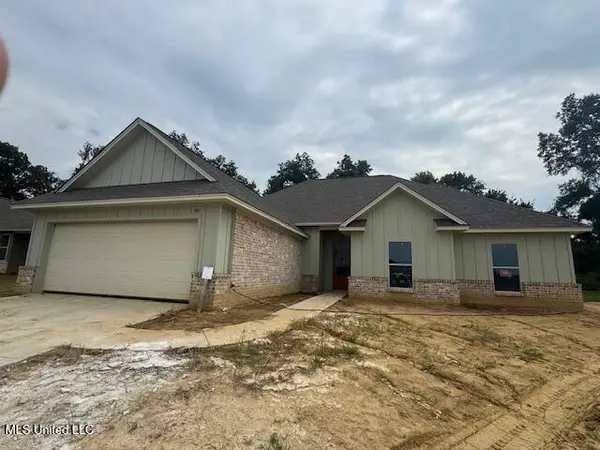 $385,000Active4 beds 3 baths1,975 sq. ft.
$385,000Active4 beds 3 baths1,975 sq. ft.341 Willow Way, Canton, MS 39046
MLS# 4124868Listed by: REAL ESTATE PARTNERS - Open Sun, 2 to 5pmNew
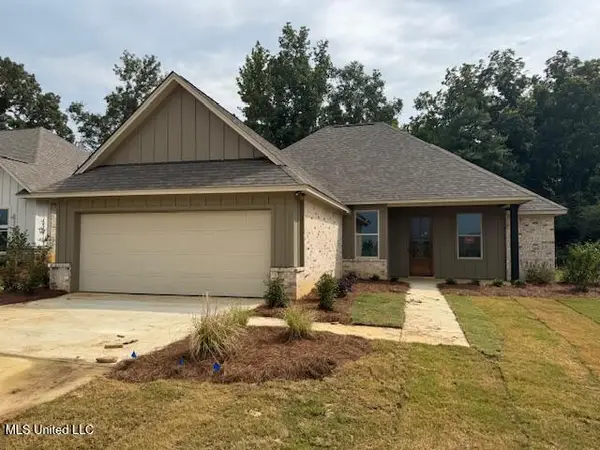 $362,900Active3 beds 3 baths1,861 sq. ft.
$362,900Active3 beds 3 baths1,861 sq. ft.343 Willow Way, Canton, MS 39046
MLS# 4124864Listed by: REAL ESTATE PARTNERS - New
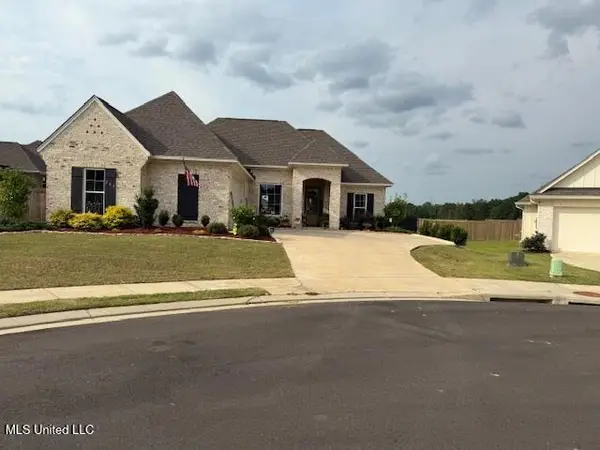 $345,000Active3 beds 2 baths1,734 sq. ft.
$345,000Active3 beds 2 baths1,734 sq. ft.202 Silver Maple Place, Canton, MS 39046
MLS# 4124813Listed by: WEICHERT, REALTORS - INNOVATIONS - New
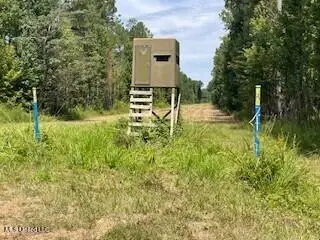 $1,444,000Active348 Acres
$1,444,000Active348 AcresTithelo Rd Road, Canton, MS 39046
MLS# 4124610Listed by: TOM SMITH LAND & HOMES 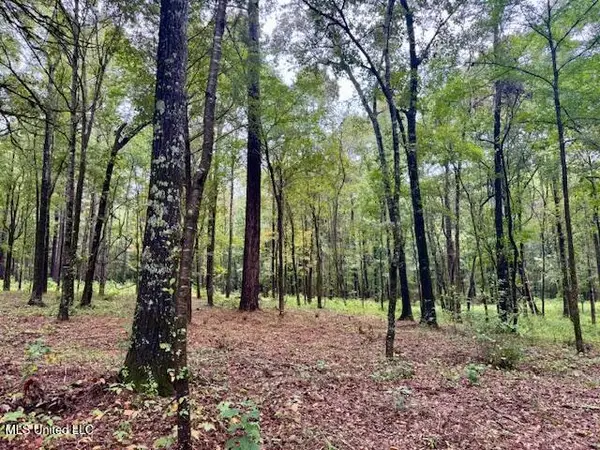 $55,000Pending4.59 Acres
$55,000Pending4.59 AcresRobinson Road, Canton, MS 39046
MLS# 4124564Listed by: HOPPER PROPERTIES- New
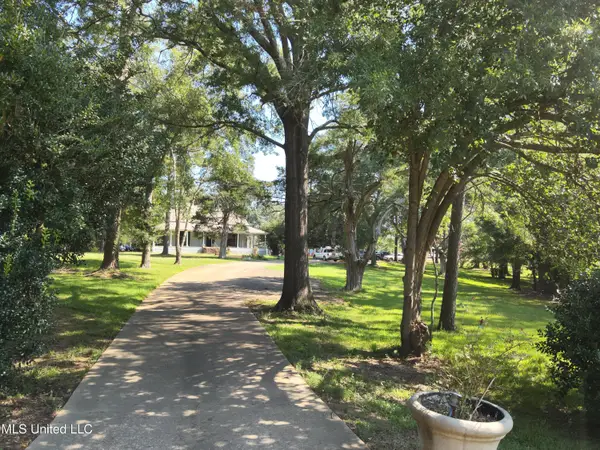 $665,000Active5 beds 3 baths5,100 sq. ft.
$665,000Active5 beds 3 baths5,100 sq. ft.3141 Highway 43 N, Canton, MS 39046
MLS# 4124434Listed by: PURSUIT PROPERTIES, LLC 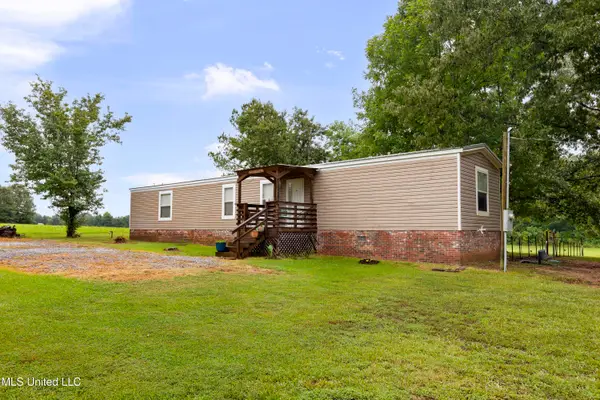 $149,900Pending3 beds 2 baths1,152 sq. ft.
$149,900Pending3 beds 2 baths1,152 sq. ft.476 Hart Road, Canton, MS 39046
MLS# 4124099Listed by: MCKEE REALTY, INC.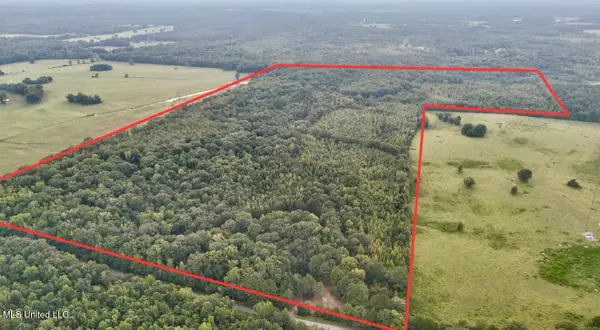 $1,110,000Active185 Acres
$1,110,000Active185 Acres001 Potluck Road Road, Canton, MS 39046
MLS# 4123871Listed by: HOPPER PROPERTIES
