1131 E. Lakeshore Dr., Carriere, MS 39426
Local realty services provided by:ERA TOP AGENT REALTY
Listed by: elaine voss
Office: re/max premier group
MLS#:186420
Source:MS_PRBR
Price summary
- Price:$298,500
- Price per sq. ft.:$191.84
About this home
Quality, New Construction, Eagle Builders Home located in Hide a way lake , an established gated subdivision (24 hr security) With onsite fire department, located immediately off I59 exit 6 by the New Rouses & Hospital 1 hour commute to major cities New Orleans, Gulf Coast & Hattiesburg. Beautiful 200+ acre lake, restaurant, pickle ball/tennis courts, community pool, beach, 2 marinas, with numerous community sponsored family events. Enter this home & immediately be WOWed with Stunning vaulted ceiling & open floor plan. Attention to details found throughout, Staircase featuring wood treads & aluminum spindles, all closets & pantry finished with Wood shelving. Useful mudroom off the Carport (which is cosmetically private & disguised with attached workshop). Lot has Beautiful cascading Oak trees and a peakaboo view of lake. Plat & survey should be relied on for property boundaries. MLS pictures are not deemed reliable for identification of property and should not be relied on by Buyer.
Contact an agent
Home facts
- Year built:2025
- Listing ID #:186420
- Added:135 day(s) ago
- Updated:February 12, 2026 at 03:54 AM
Rooms and interior
- Bedrooms:3
- Total bathrooms:3
- Full bathrooms:2
- Half bathrooms:1
- Living area:1,556 sq. ft.
Heating and cooling
- Cooling:Ceiling Fan(s), Central
- Heating:Central, Electric
Structure and exterior
- Roof:Architectural
- Year built:2025
- Building area:1,556 sq. ft.
- Lot area:0.31 Acres
Schools
- Middle school:PRC
Utilities
- Water:Community
- Sewer:Community Sewer, PRC Utility Authority
Finances and disclosures
- Price:$298,500
- Price per sq. ft.:$191.84
New listings near 1131 E. Lakeshore Dr.
- New
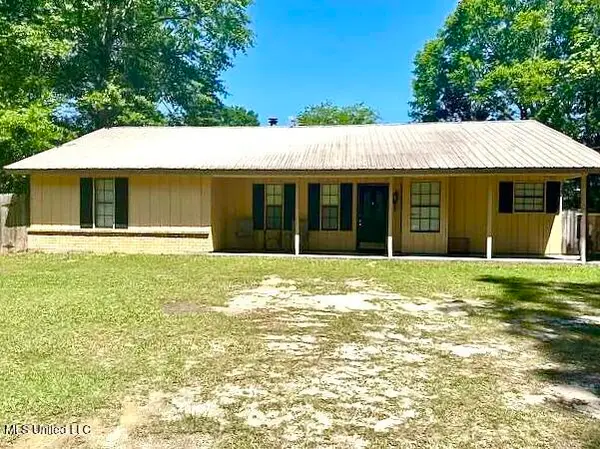 $499,000Active2 beds 2 baths1,316 sq. ft.
$499,000Active2 beds 2 baths1,316 sq. ft.206 Glenwood Drive, Carriere, MS 39426
MLS# 4138882Listed by: RE/MAX PREMIER GROUP 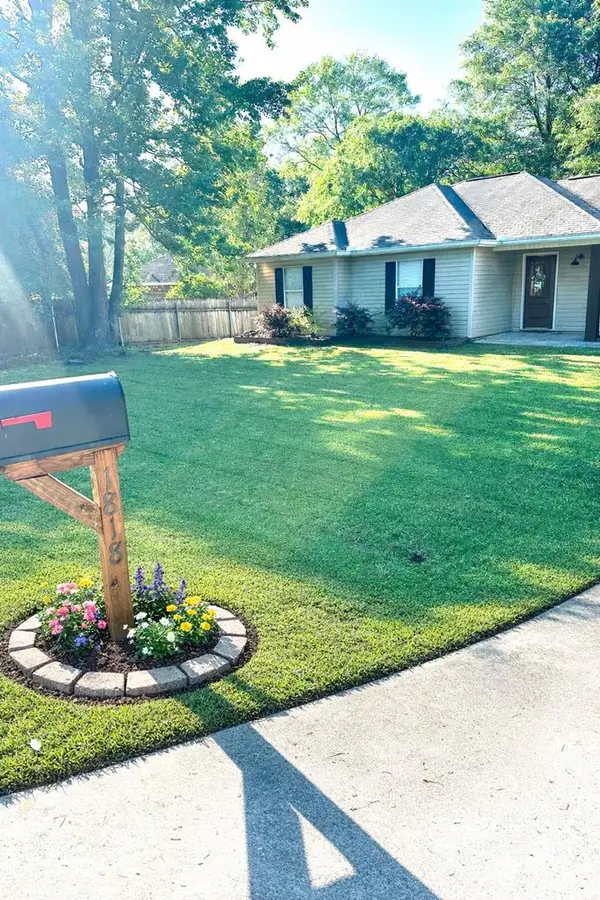 $235,000Pending4 beds 2 baths1,500 sq. ft.
$235,000Pending4 beds 2 baths1,500 sq. ft.1818 Hide A Way, Carriere, MS 39426
MLS# 186419Listed by: VALENTE REAL ESTATE, LLC- New
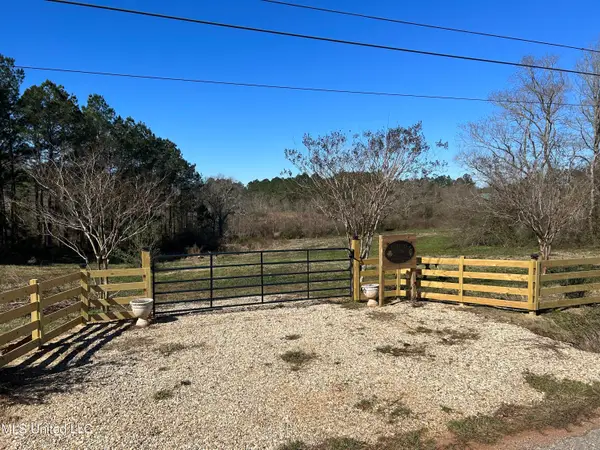 $77,500Active8.1 Acres
$77,500Active8.1 Acres2441 Bouie Road, Carriere, MS 39426
MLS# 4138778Listed by: APAUS INC DBA HOMECOIN.COM - New
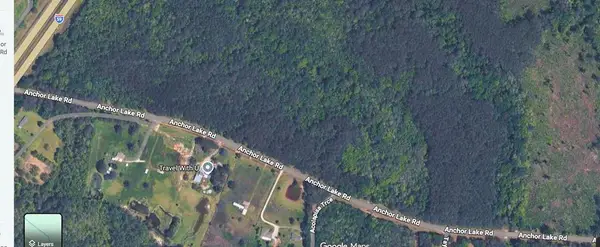 $25,900Active1 Acres
$25,900Active1 AcresLot 5 Anchor Lake Rd, Carriere, MS 39426
MLS# 186397Listed by: THE REAL ESTATE COMPANY, LLC - New
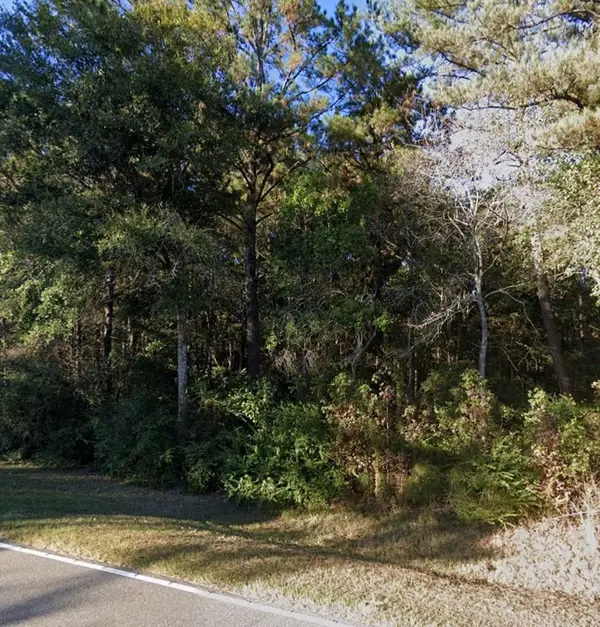 $25,900Active1 Acres
$25,900Active1 AcresLot 2 Anchor Lake Rd, Carriere, MS 39426
MLS# 186398Listed by: THE REAL ESTATE COMPANY, LLC - New
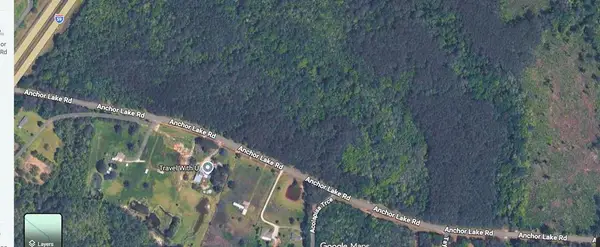 $25,900Active1 Acres
$25,900Active1 AcresLot 3 Anchor Lake Rd, Carriere, MS 39426
MLS# 186399Listed by: THE REAL ESTATE COMPANY, LLC - New
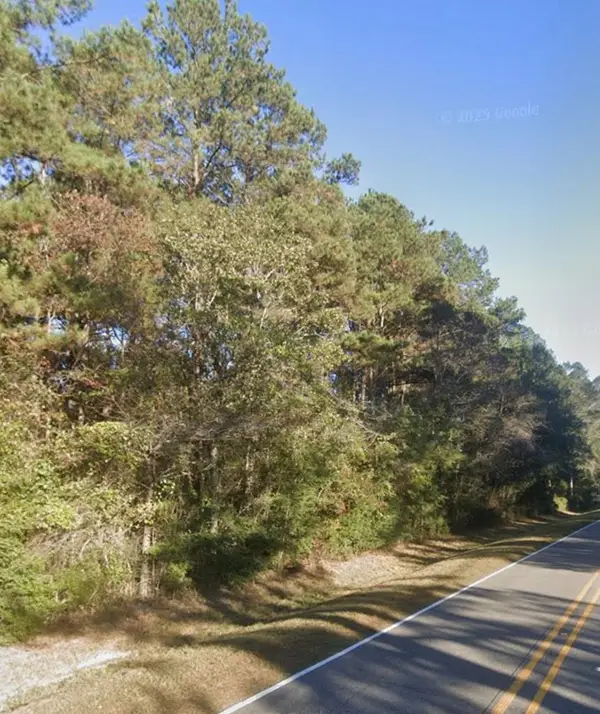 $25,900Active1 Acres
$25,900Active1 AcresLot 4 Anchor Lake Rd, Carriere, MS 39426
MLS# 186400Listed by: THE REAL ESTATE COMPANY, LLC - New
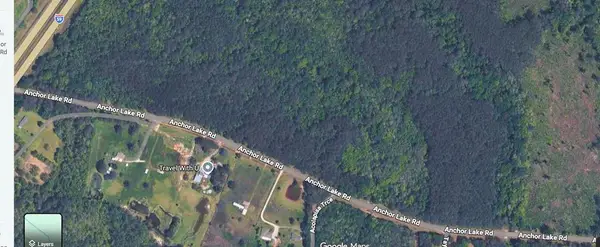 $25,900Active1 Acres
$25,900Active1 AcresLot 6 Anchor Lake Rd, Carriere, MS 39426
MLS# 186401Listed by: THE REAL ESTATE COMPANY, LLC - New
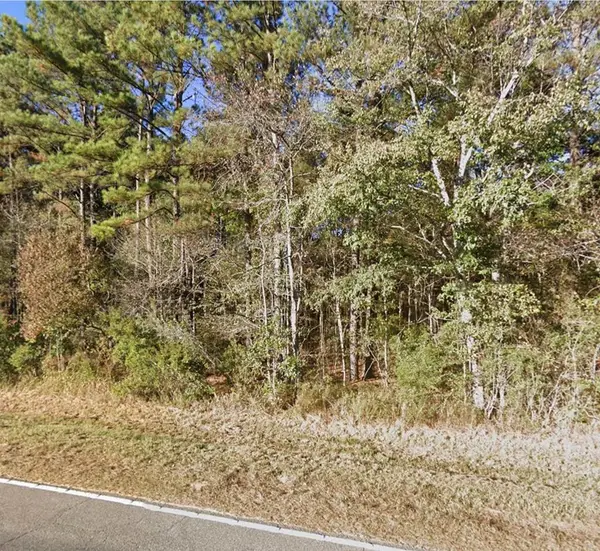 $25,900Active1 Acres
$25,900Active1 AcresLot 7 Anchor Lake Rd, Carriere, MS 39426
MLS# 186402Listed by: THE REAL ESTATE COMPANY, LLC - New
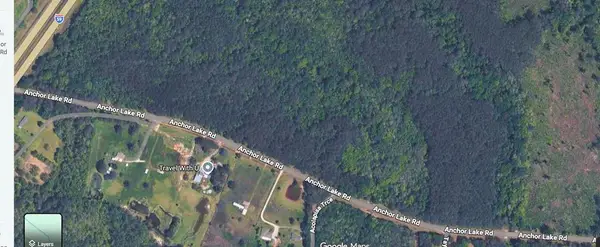 $25,900Active1 Acres
$25,900Active1 AcresLot 8 Anchor Lake Rd, Carriere, MS 39426
MLS# 186403Listed by: THE REAL ESTATE COMPANY, LLC

