- ERA
- Mississippi
- Carriere
- 1437 McNeill Steep Hollow Road
1437 McNeill Steep Hollow Road, Carriere, MS 39426
Local realty services provided by:ERA TOP AGENT REALTY
Listed by: corey smith
Office: executive real estate
MLS#:182985
Source:MS_PRBR
Price summary
- Price:$2,899,000
- Price per sq. ft.:$391.92
About this home
SHOWN BY APPOINTMENT ONLY - Positioned on a hill top on 100 rolling acres in McNeill, Mississippi, this custom 8-bedroom, 6.5-bath estate spans 5,797 sq. ft. of living space and 1,600 sq. ft. of covered porches, including an outdoor fireplace with hilltop views. Surrounded by live-oak trees and natural woods, the property offers privacy and beauty. The design emphasizes luxury, with a spacious kitchen, custom cabinetry, and a living room with cathedral ceilings and panoramic views. The master suite features separate closets, a double shower, a soaking tub with views, and a FEMA-rated safe room. Upstairs includes three bedrooms, two baths, and a playroom (or additional bedroom). Over the 3-car garage, a 1,600 sq. ft. clubhouse provides additional space, a separate bedroom, and a full bath. The home also features a detached carport with full bath and an outdoor kitchen space ready for your customization. This home is in the final stages of construction. BROKER OWNED PROPERTY
Contact an agent
Home facts
- Year built:2026
- Listing ID #:182985
- Added:217 day(s) ago
- Updated:February 10, 2026 at 04:13 AM
Rooms and interior
- Bedrooms:8
- Total bathrooms:7
- Full bathrooms:6
- Half bathrooms:1
- Living area:7,397 sq. ft.
Heating and cooling
- Cooling:Ceiling Fan(s), Central, Electric
- Heating:Central, Electric, Heat Pump
Structure and exterior
- Roof:Architectural, Metal
- Year built:2026
- Building area:7,397 sq. ft.
- Lot area:100.07 Acres
Schools
- Middle school:Poplarville
Utilities
- Water:Community
- Sewer:Septic Tank
Finances and disclosures
- Price:$2,899,000
- Price per sq. ft.:$391.92
New listings near 1437 McNeill Steep Hollow Road
- New
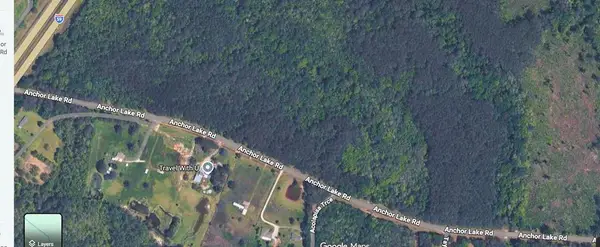 $25,900Active1 Acres
$25,900Active1 AcresLot 5 Anchor Lake Rd, Carriere, MS 39426
MLS# 186397Listed by: THE REAL ESTATE COMPANY, LLC - New
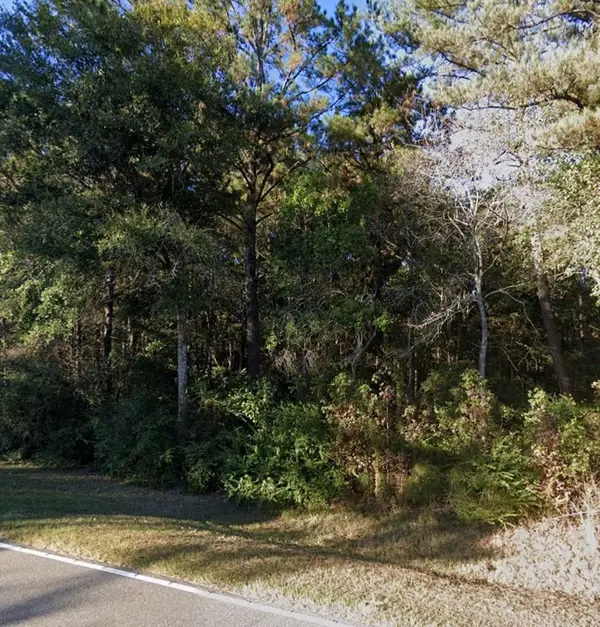 $25,900Active1 Acres
$25,900Active1 AcresLot 2 Anchor Lake Rd, Carriere, MS 39426
MLS# 186398Listed by: THE REAL ESTATE COMPANY, LLC - New
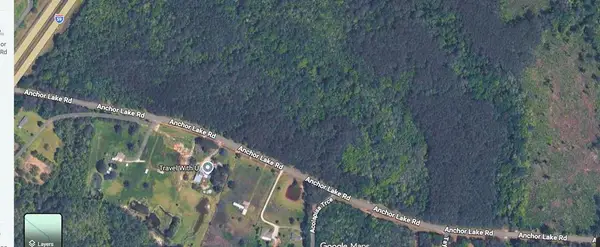 $25,900Active1 Acres
$25,900Active1 AcresLot 3 Anchor Lake Rd, Carriere, MS 39426
MLS# 186399Listed by: THE REAL ESTATE COMPANY, LLC - New
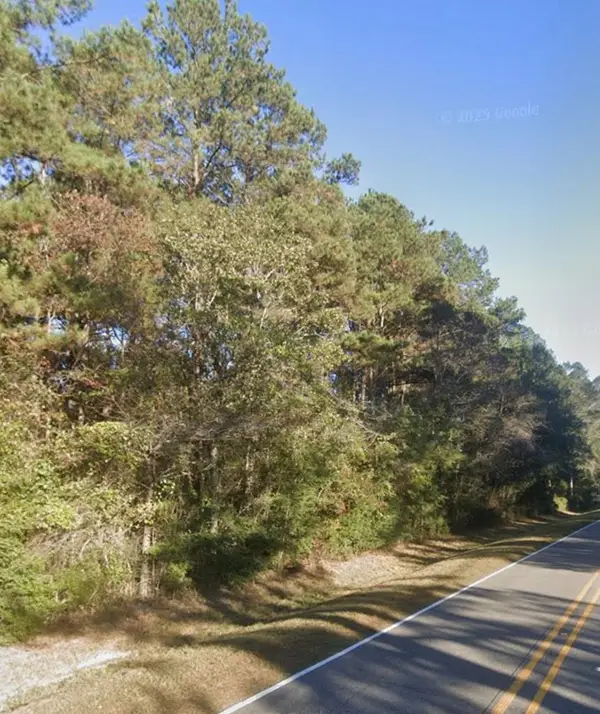 $25,900Active1 Acres
$25,900Active1 AcresLot 4 Anchor Lake Rd, Carriere, MS 39426
MLS# 186400Listed by: THE REAL ESTATE COMPANY, LLC - New
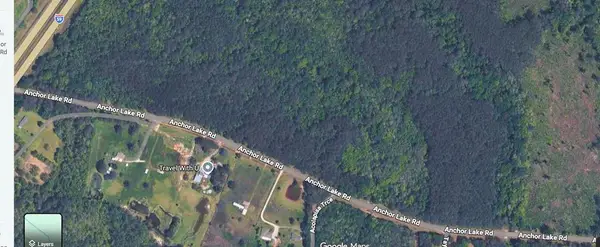 $25,900Active1 Acres
$25,900Active1 AcresLot 6 Anchor Lake Rd, Carriere, MS 39426
MLS# 186401Listed by: THE REAL ESTATE COMPANY, LLC - New
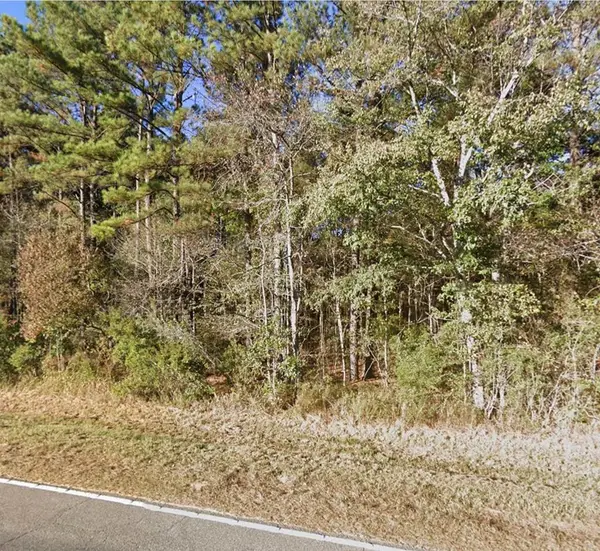 $25,900Active1 Acres
$25,900Active1 AcresLot 7 Anchor Lake Rd, Carriere, MS 39426
MLS# 186402Listed by: THE REAL ESTATE COMPANY, LLC - New
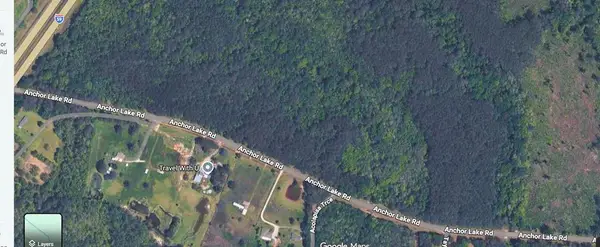 $25,900Active1 Acres
$25,900Active1 AcresLot 8 Anchor Lake Rd, Carriere, MS 39426
MLS# 186403Listed by: THE REAL ESTATE COMPANY, LLC - New
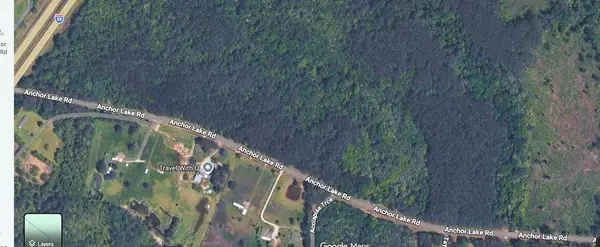 $25,900Active1 Acres
$25,900Active1 AcresLot 9 Anchor Lake Rd, Carriere, MS 39426
MLS# 186404Listed by: THE REAL ESTATE COMPANY, LLC - New
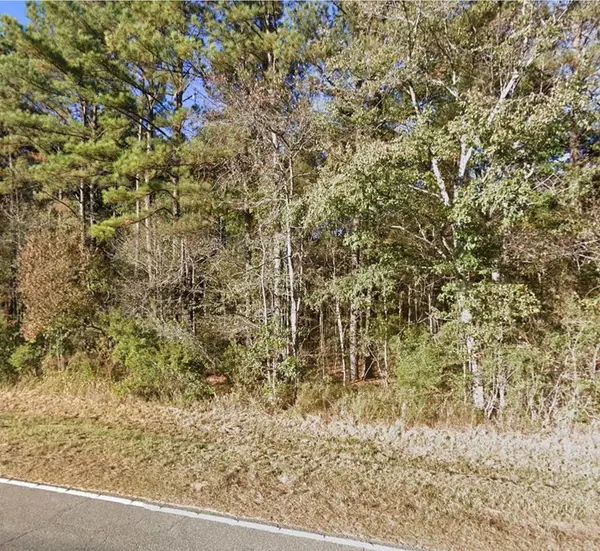 $25,900Active1 Acres
$25,900Active1 AcresLot 10 Anchor Lake Rd, Carriere, MS 39426
MLS# 186405Listed by: THE REAL ESTATE COMPANY, LLC - New
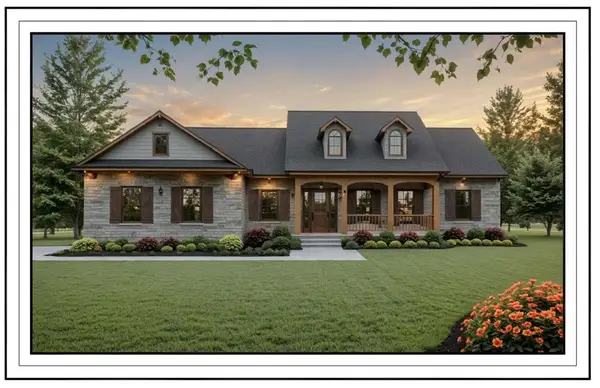 $299,900Active3 beds 2 baths1,528 sq. ft.
$299,900Active3 beds 2 baths1,528 sq. ft.721 Anchor Lake, Carriere, MS 39426
MLS# 186396Listed by: THE REAL ESTATE COMPANY, LLC

