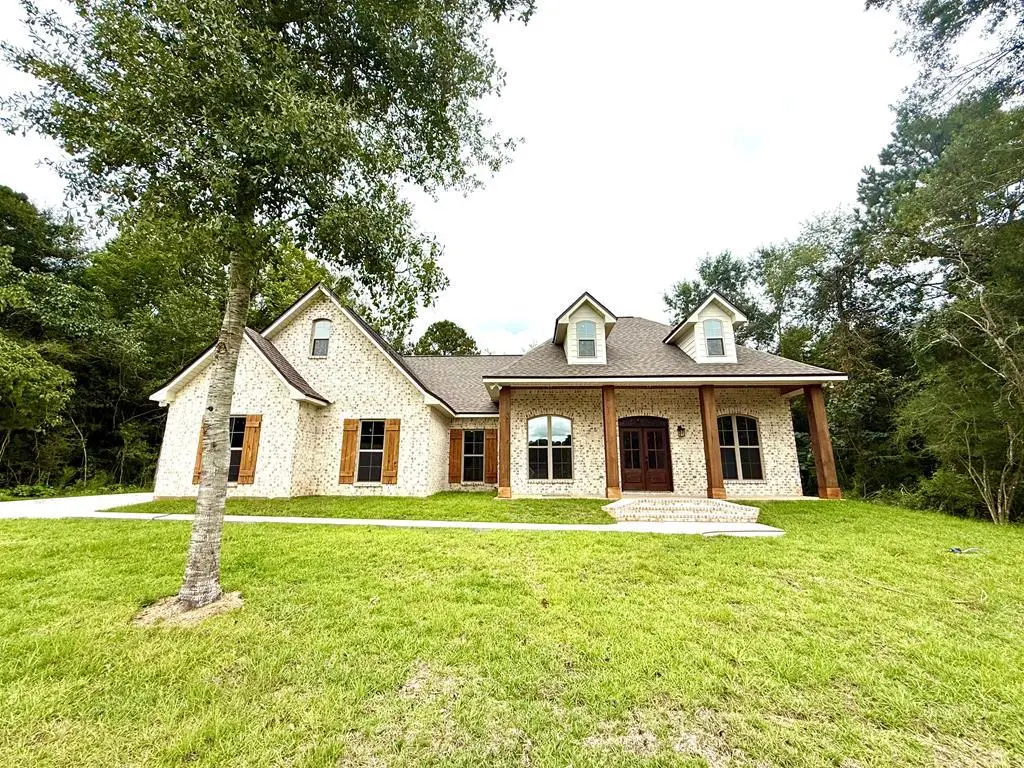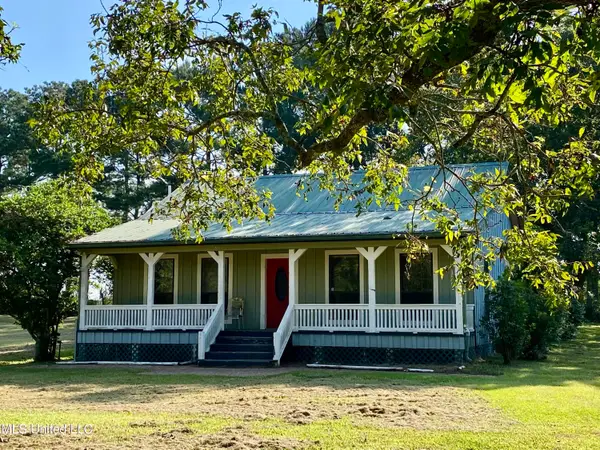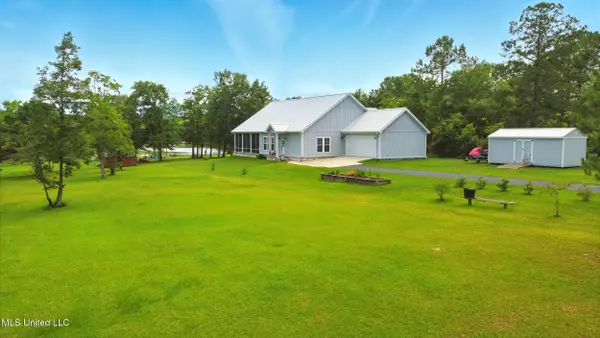232 Sunnybrook Dr, Carriere, MS 39426
Local realty services provided by:ERA TOP AGENT REALTY



Listed by:michelle leleux
Office:re/max premier group
MLS#:183481
Source:MS_PRBR
Price summary
- Price:$299,000
- Price per sq. ft.:$192.9
About this home
This is not your average New Construction! BEAUTIFUL 3 br 2 ba home with open concept living & kitchen area with crown molding, 9 Ft ceilings with tray, stained fiberglass double front door and waterproof luxury vinyl flooring. Kitchen will have Frigidaire appliances, pot filler, Kalahara Gold granite countertops, under cabinet lighting and oil rubbed bronze fixtures. Master bedroom has tray ceiling with custom ceramic tile walk in shower and soaking tub. Marble countertops & a CLOSET TO DIE FOR!! Closet boasts Custom shelving with island-do I need to go on? Split floor plan with 2 additional bedroom and bathroom with marble countertops & ceramic tile flooring. Laundry room has custom cabinets and is off of the 2 car garage that has an extra interior storage area. Front porch has custom stained 12 x 12 cypress posts & tongue & groove pine ceiling. Custom cypress shutters to finish it off. This one is going to be amazing-make your appointment to walk through this one today!
Contact an agent
Home facts
- Year built:2025
- Listing Id #:183481
- Added:59 day(s) ago
- Updated:August 14, 2025 at 03:34 PM
Rooms and interior
- Bedrooms:3
- Total bathrooms:2
- Full bathrooms:2
- Living area:1,550 sq. ft.
Heating and cooling
- Cooling:Ceiling Fan(s), Central, Electric
- Heating:Central, Electric
Structure and exterior
- Roof:Architectural
- Year built:2025
- Building area:1,550 sq. ft.
- Lot area:0.33 Acres
Schools
- Middle school:PRC
Utilities
- Water:Community
- Sewer:Community Sewer
Finances and disclosures
- Price:$299,000
- Price per sq. ft.:$192.9
New listings near 232 Sunnybrook Dr
- New
 $191,900Active2 beds 2 baths1,256 sq. ft.
$191,900Active2 beds 2 baths1,256 sq. ft.92 Dove Ridge Road, Carriere, MS 39426
MLS# 4122483Listed by: FORD REALTY, INC. - New
 $435,000Active4 beds 2 baths3,200 sq. ft.
$435,000Active4 beds 2 baths3,200 sq. ft.94 Woodland Road, Carriere, MS 39426
MLS# 4122484Listed by: TEMPLET REALTY, LLC - New
 $45,000Active0.98 Acres
$45,000Active0.98 Acres456 Lakeside Dr, Carriere, MS 39426
MLS# 183744Listed by: CORE ALLIANCE REALTY - New
 $399,000Active4 beds 3 baths2,689 sq. ft.
$399,000Active4 beds 3 baths2,689 sq. ft.202 Ruston Rd., Carriere, MS 39426
MLS# 183742Listed by: COLDWELL BANKER CPI PIC - New
 $360,000Active2 beds 1 baths1,152 sq. ft.
$360,000Active2 beds 1 baths1,152 sq. ft.112 Doubloon, Carriere, MS 39426
MLS# 183735Listed by: RE/MAX PREMIER GROUP - New
 $296,000Active3 beds 2 baths1,625 sq. ft.
$296,000Active3 beds 2 baths1,625 sq. ft.48 W Harmony Drive, Carriere, MS 39426
MLS# 4122124Listed by: MISSISSIPPI LAND & HOME SALES - New
 $49,000Active2.68 Acres
$49,000Active2.68 Acres00 Ed Moore Rd, Carriere, MS 39426
MLS# 183730Listed by: THE REAL ESTATE COMPANY, LLC - New
 $599,900Active3 beds 3 baths2,500 sq. ft.
$599,900Active3 beds 3 baths2,500 sq. ft.62 Treasure Point Point, Carriere, MS 39426
MLS# 4122011Listed by: RE/MAX PREMIER GROUP - Coming Soon
 $409,500Coming Soon4 beds 2 baths
$409,500Coming Soon4 beds 2 baths36 Bay Meadows Drive, Carriere, MS 39426
MLS# 4122008Listed by: EXIT REALTY INTEGRITY FIRST - New
 $249,900Active3 beds 2 baths1,856 sq. ft.
$249,900Active3 beds 2 baths1,856 sq. ft.805 Hide A Way Lane, Carriere, MS 39426
MLS# 183729Listed by: BMD ENTERPISES LLC DBA NEXTHOME INNOVATIVE REALTY
