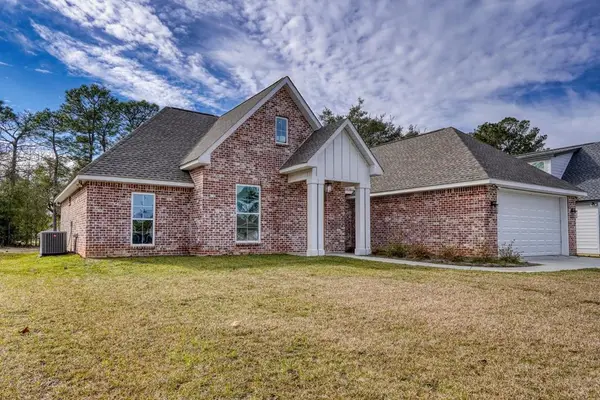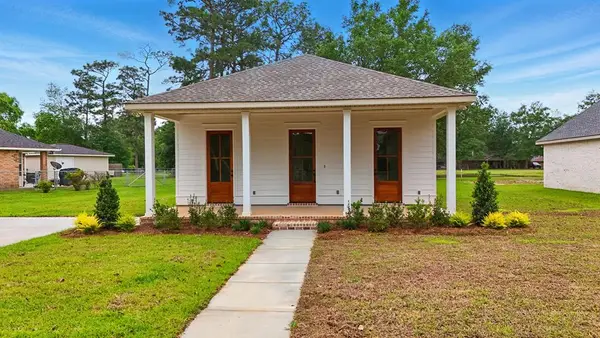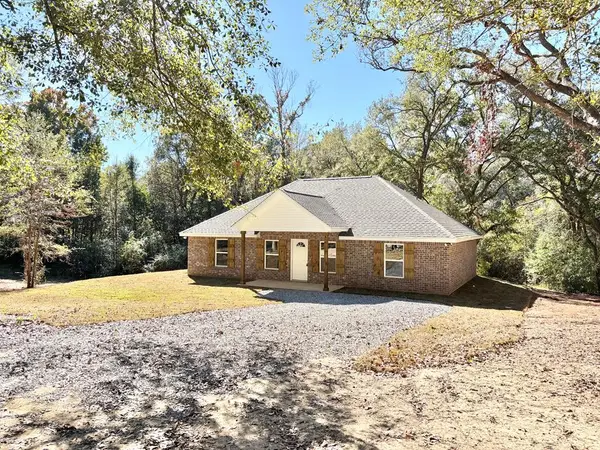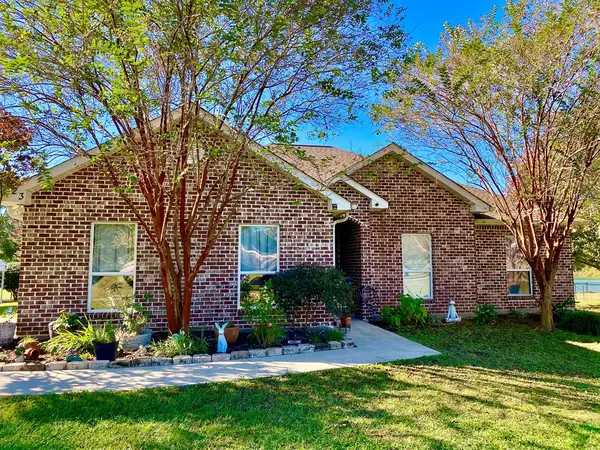29 E Twin Oaks Lane, Carriere, MS 39426
Local realty services provided by:ERA Sarver Real Estate
29 E Twin Oaks Lane,Carriere, MS 39426
$330,000
- 3 Beds
- 3 Baths
- 2,108 sq. ft.
- Single family
- Active
Listed by:charlotte johnson
Office:keller williams realty services
MLS#:2525223
Source:LA_GSREIN
Price summary
- Price:$330,000
- Price per sq. ft.:$79.58
About this home
Your Dream of Country Living Awaits! This well-maintained 3-bedroom, 2.5-bath brick home sits on 7.42 rolling acres, offering plenty of space and privacy for comfortable country living. The open living room features a wood-burning fireplace and connects seamlessly to the formal dining room and breakfast nook. The kitchen has stainless steel appliances, ample cabinetry, and a functional layout ideal for everyday living. The split floor plan offers privacy, with 9-foot ceilings in the additional bedrooms and a 10-foot tray ceiling in the spacious primary suite. The primary bathroom includes a jacuzzi tub, walk-in shower, double vanity, and a large walk-in closet. The screened-in back porch is perfect for family gatherings and includes a convenient half bath. Outside, you’ll also find a fenced yard for pets, a 2-car garage, a barn, and a storage shed. This property is ideal for anyone looking for country living with room to spread out, while still being close enough for an easy commute to work, shopping, and schools. Call today to schedule your showing!
Contact an agent
Home facts
- Year built:2006
- Listing ID #:2525223
- Added:21 day(s) ago
- Updated:November 04, 2025 at 06:19 PM
Rooms and interior
- Bedrooms:3
- Total bathrooms:3
- Full bathrooms:2
- Half bathrooms:1
- Living area:2,108 sq. ft.
Heating and cooling
- Cooling:1 Unit, Central Air
- Heating:Central, Heating
Structure and exterior
- Roof:Shingle
- Year built:2006
- Building area:2,108 sq. ft.
- Lot area:7.42 Acres
Utilities
- Water:Public
- Sewer:Septic Tank
Finances and disclosures
- Price:$330,000
- Price per sq. ft.:$79.58
New listings near 29 E Twin Oaks Lane
 $279,900Active4 beds 2 baths1,645 sq. ft.
$279,900Active4 beds 2 baths1,645 sq. ft.1294 W Union Rd, Picayune, MS 39466
MLS# 183788Listed by: COLDWELL BANKER CPI PIC- New
 $339,000Active4 beds 2 baths1,962 sq. ft.
$339,000Active4 beds 2 baths1,962 sq. ft.552 Fairway Dr, Picayune, MS 39466
MLS# 184080Listed by: THE SMITH GROUP REALTY - New
 $322,000Active3 beds 2 baths1,838 sq. ft.
$322,000Active3 beds 2 baths1,838 sq. ft.Address Withheld By Seller, Picayune, MS 39466
MLS# 184078Listed by: THE SMITH GROUP REALTY - New
 $219,900Active3 beds 2 baths1,377 sq. ft.
$219,900Active3 beds 2 baths1,377 sq. ft.44 Labrador Ln., Carriere, MS 39426
MLS# 184076Listed by: TEMPLET REALTY, LLC - New
 $279,000Active3 beds 2 baths1,600 sq. ft.
$279,000Active3 beds 2 baths1,600 sq. ft.3 Cove Lake Road, Carriere, MS 39426
MLS# 4130458Listed by: TEMPLET REALTY, LLC - New
 $315,000Active3 beds 2 baths1,750 sq. ft.
$315,000Active3 beds 2 baths1,750 sq. ft.33 Native Dancer Drive, Carriere, MS 39426
MLS# 4130386Listed by: FORD REALTY, INC. - New
 $253,000Active4 beds 2 baths1,745 sq. ft.
$253,000Active4 beds 2 baths1,745 sq. ft.23 Native Dancer Drive, Carriere, MS 39426
MLS# 184067Listed by: FORD REALTY - New
 $150,000Active2 beds 2 baths1,220 sq. ft.
$150,000Active2 beds 2 baths1,220 sq. ft.9 Rock Lane, Carriere, MS 39426
MLS# 4130240Listed by: VALENTE REAL ESTATE, LLC - New
 $489,000Active4 beds 2 baths2,600 sq. ft.
$489,000Active4 beds 2 baths2,600 sq. ft.10 Switch Road, Carriere, MS 39426
MLS# 4130180Listed by: CORE ALLIANCE REALTY, CORE ALLIANCE REALTY, LLC DBA - New
 $349,500Active3 beds 2 baths2,071 sq. ft.
$349,500Active3 beds 2 baths2,071 sq. ft.34 Chinaberry Circle, Carriere, MS 39426
MLS# 4130144Listed by: RE/MAX PREMIER GROUP
