32 Forest Bluff Dr, Carriere, MS 39426
Local realty services provided by:ERA TOP AGENT REALTY
Listed by: paola velez
Office: professional realty
MLS#:184046
Source:MS_PRBR
Price summary
- Price:$790,000
- Price per sq. ft.:$197.35
About this home
Experience luxury and serenity in this stunning 5-Bdrm, 5.1-bath modern farmhouse, nestled on 4.6 acres of scenic land. With 16-ft coffered ceilings, an open floor plan, and walls of natural light, this home is designed for both everyday comfort and unforgettable entertaining. The chef's kitchen is a showstopper with 12-foot ceilings, quartz countertops, stainless steel appliances, and a 48” range. The primary suite offers a spa-like escape with a custom walk-in shower and a spacious, custom closet. Every bedroom features its own en-suite bathroom with custom finishes, Bluetooth speakers, and walk-in closets. Extras include: Gym, office, mudroom, and dog-wash station. Built-in speakers (kitchen, living, gym, porch).Wi-Fi security cameras.Rope lighting in living areas. The backyard is built for relaxation and entertaining, featuring an outdoor kitchen, BBQ, and tranquil views. Plus, a 1200 sqft shed with a 300 sqft lean-to, perfect for a hobby or storage. Agent own
Contact an agent
Home facts
- Year built:2025
- Listing ID #:184046
- Added:308 day(s) ago
- Updated:December 20, 2025 at 12:54 AM
Rooms and interior
- Bedrooms:5
- Total bathrooms:6
- Full bathrooms:5
- Half bathrooms:1
- Living area:4,003 sq. ft.
Heating and cooling
- Cooling:Ceiling Fan(s), Central, Electric
- Heating:Central, Electric
Structure and exterior
- Roof:Architectural
- Year built:2025
- Building area:4,003 sq. ft.
- Lot area:4.6 Acres
Schools
- Middle school:PRC
Utilities
- Water:Public
- Sewer:Septic Tank
Finances and disclosures
- Price:$790,000
- Price per sq. ft.:$197.35
New listings near 32 Forest Bluff Dr
- New
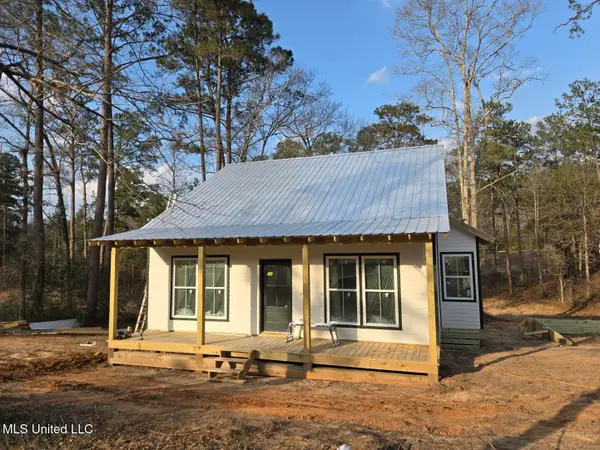 $210,000Active2 beds 2 baths1,154 sq. ft.
$210,000Active2 beds 2 baths1,154 sq. ft.401 George Ford Road, Carriere, MS 39426
MLS# 4139988Listed by: PROFESSIONAL REALTY - New
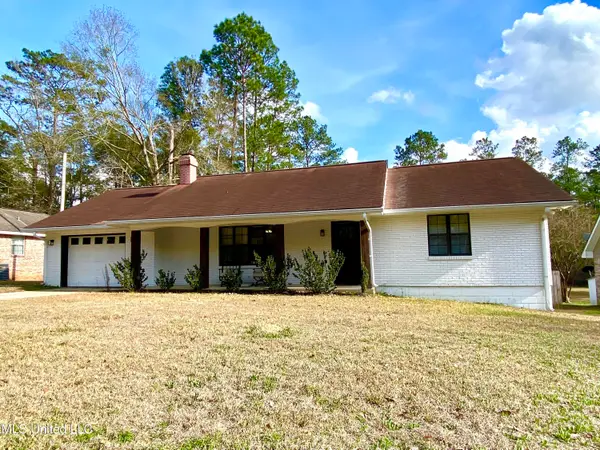 $199,500Active2 beds 2 baths1,373 sq. ft.
$199,500Active2 beds 2 baths1,373 sq. ft.107 W Lakeshore Drive, Carriere, MS 39426
MLS# 4139944Listed by: FORD REALTY, INC. - New
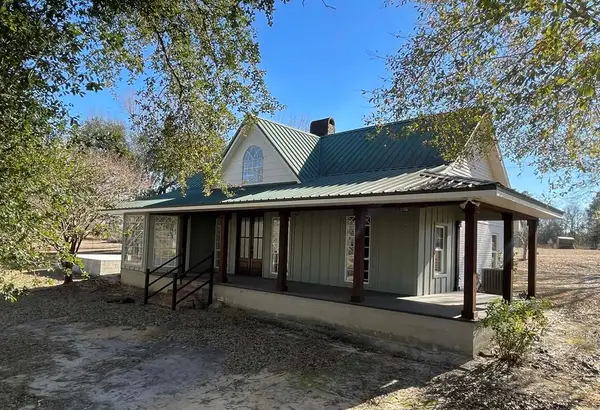 $699,000Active3 beds 2 baths1,700 sq. ft.
$699,000Active3 beds 2 baths1,700 sq. ft.314 Matthews Road, Carriere, MS 39426
MLS# 186468Listed by: RE/MAX PREMIER GROUP - New
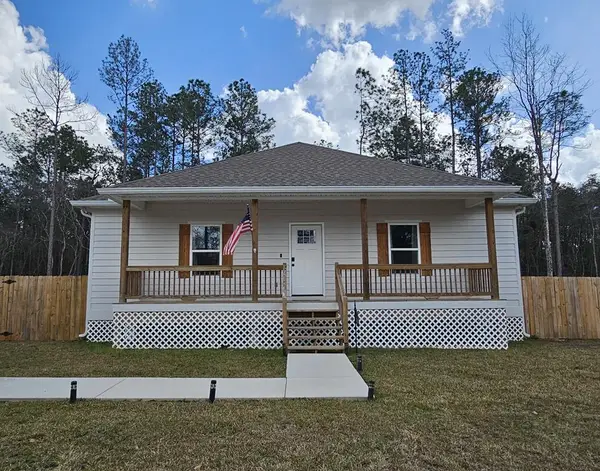 $239,900Active3 beds 2 baths1,620 sq. ft.
$239,900Active3 beds 2 baths1,620 sq. ft.1715 E Lakeshore Dr, Carriere, MS 39426
MLS# 186469Listed by: PROFESSIONAL REALTY - New
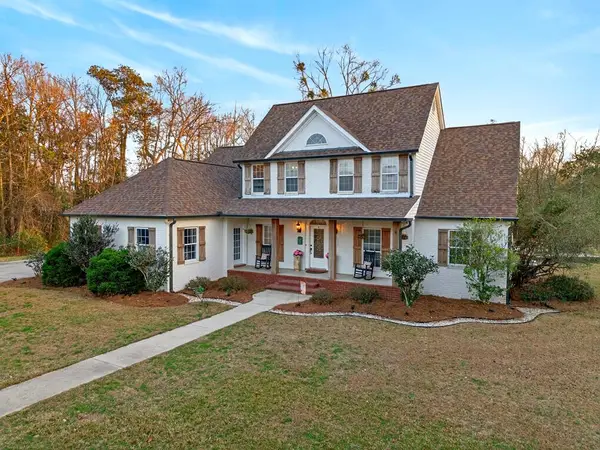 $625,000Active5 beds 4 baths3,480 sq. ft.
$625,000Active5 beds 4 baths3,480 sq. ft.75 North Hill Dr W, Carriere, MS 39426
MLS# 186465Listed by: THE SMITH GROUP REALTY - New
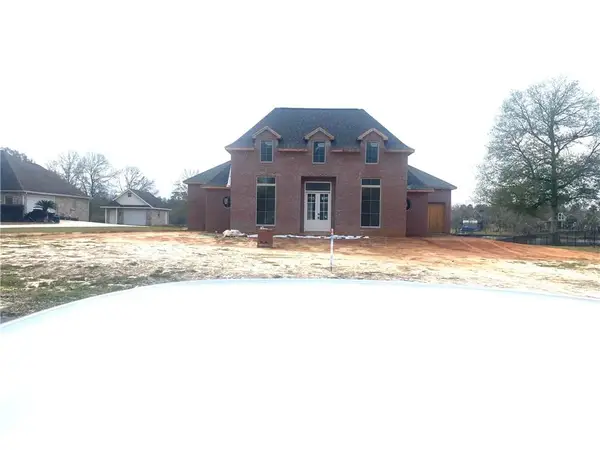 $549,000Active4 beds 2 baths2,275 sq. ft.
$549,000Active4 beds 2 baths2,275 sq. ft.46 Long Lake Drive, Carriere, MS 39426
MLS# 2543763Listed by: 1% LISTS REALTY PROFESSIONALS - New
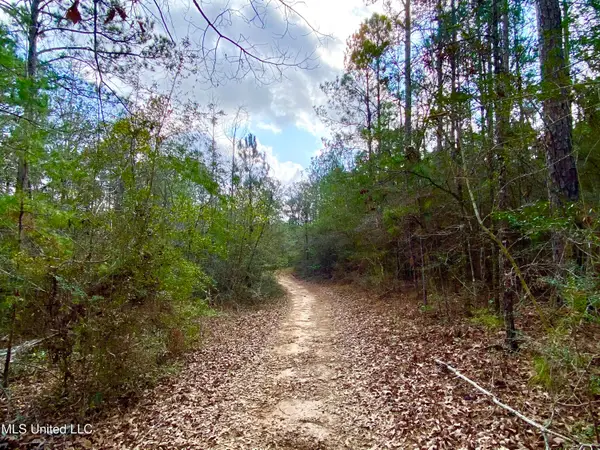 $21,500Active2.3 Acres
$21,500Active2.3 Acres167 Bear Drive, Carriere, MS 39426
MLS# 4139859Listed by: FORD REALTY, INC. - New
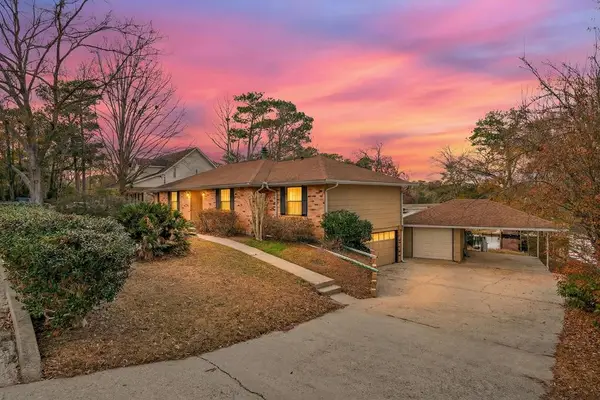 $339,000Active3 beds 2 baths2,440 sq. ft.
$339,000Active3 beds 2 baths2,440 sq. ft.308 E. Lakeshore Dr, Carriere, MS 39426
MLS# 186462Listed by: RE/MAX PREMIER GROUP - New
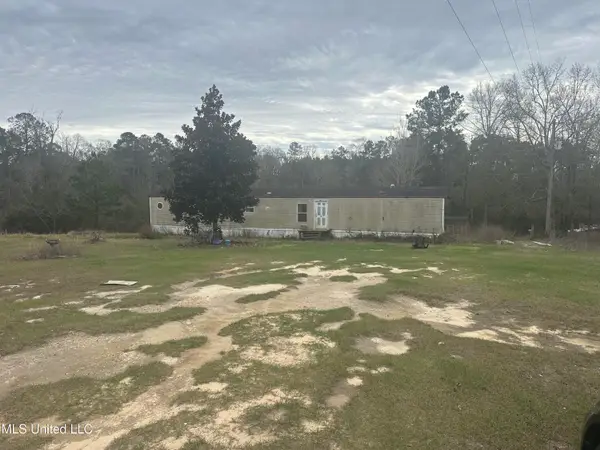 $129,999Active3 beds 2 baths1,280 sq. ft.
$129,999Active3 beds 2 baths1,280 sq. ft.90 Augusta Drive, Carriere, MS 39426
MLS# 4139816Listed by: HARPER REALTY, LLC. - New
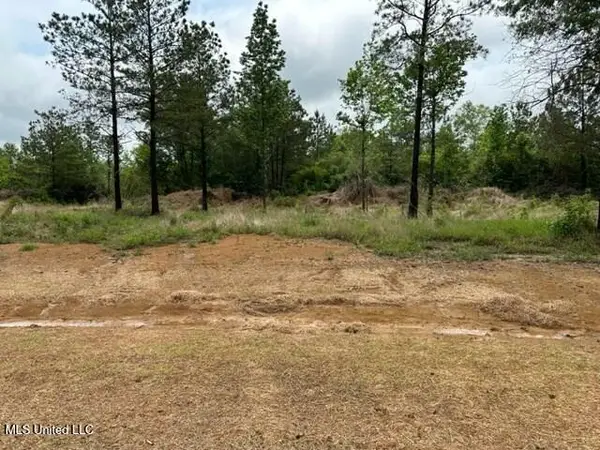 $125,000Active10 Acres
$125,000Active10 AcresBent Creek, Picayune, MS 39466
MLS# 4139305Listed by: THE SMITH TEAM REALTY GROUP DBA THE SMITH GROUP REALTY

