61 W Harmony Drive, Carriere, MS 39426
Local realty services provided by:PowerMark Properties, ERA Powered
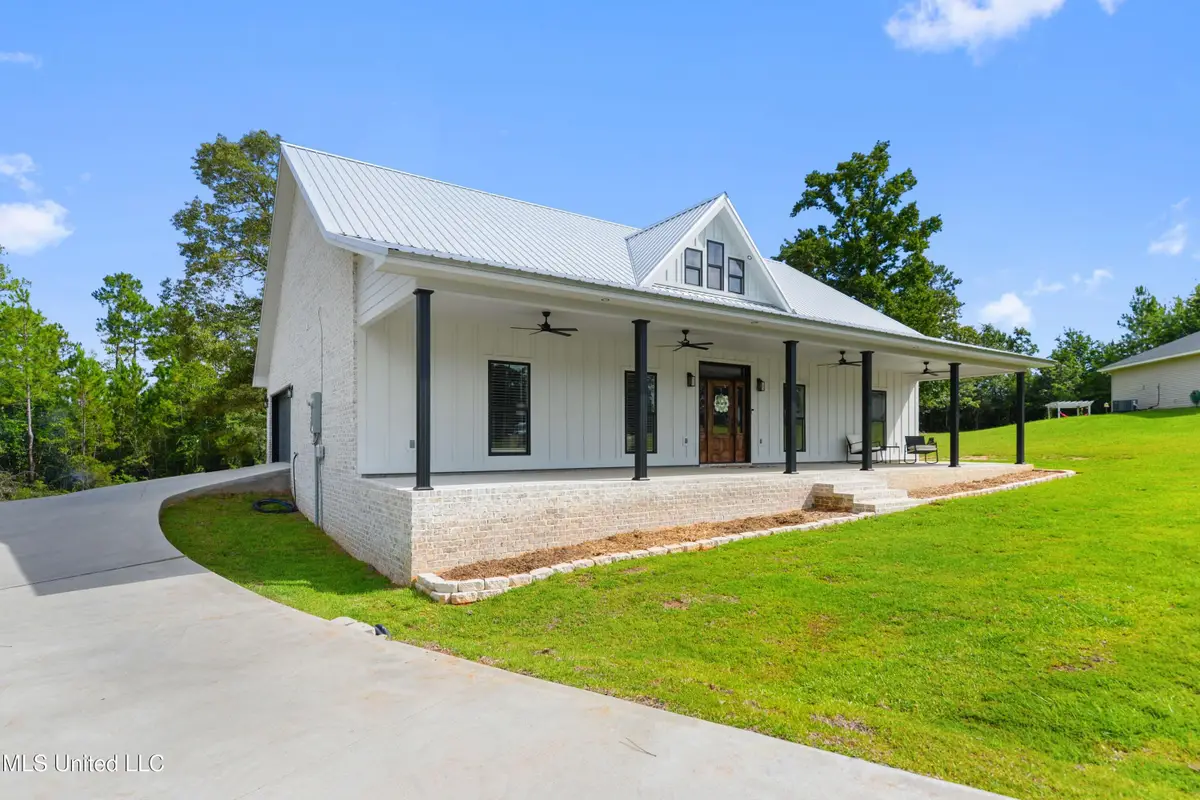
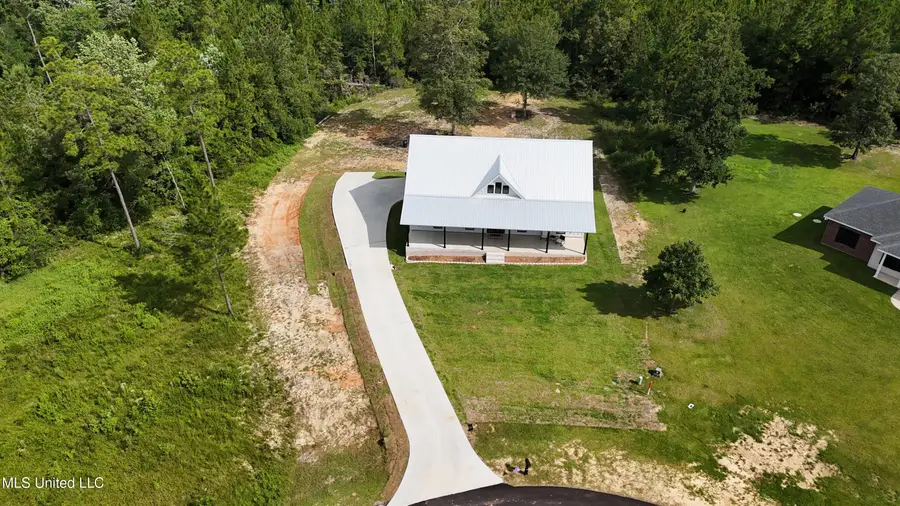
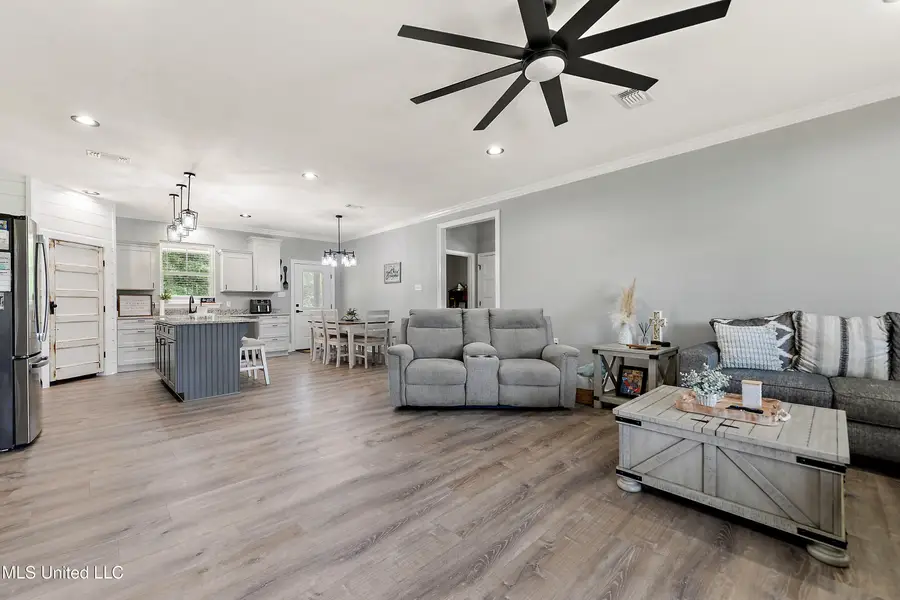
61 W Harmony Drive,Carriere, MS 39426
$315,000
- 3 Beds
- 2 Baths
- 1,640 sq. ft.
- Single family
- Pending
Listed by:brent allison
Office:coldwell banker alfonso realty - dh
MLS#:4117377
Source:MS_UNITED
Price summary
- Price:$315,000
- Price per sq. ft.:$192.07
About this home
An exquisite custom-built home, truly one of a kind! Situated at the end of a cul-de-sac on over an acre of land, it is less than a year old. This 3 bed 2 bath home offers an open & split floorplan, crown molding, granite countertops, vinyl flooring, beautiful master bathroom with a double vanity, tile shower & separate tub, on demand water heater, front & back porches, back deck, & so much more. The garage is 456 sq ft with insulated walls and doors to go along with the split unit. Some features you may not see with are: wirelessly controlled HVAC, garage door, & entry lock, R38 insulation in the attic, 2x6 exterior walls with R19 insulation, master bedroom sound insulated, PEX plumbing throughout, synthetic felt roof underlayment, hot & cold faucets outside. This is not your average house, it was built with lots of attention to details. Come see this amazing home before it is gone!
Contact an agent
Home facts
- Year built:2024
- Listing Id #:4117377
- Added:50 day(s) ago
- Updated:August 07, 2025 at 07:16 AM
Rooms and interior
- Bedrooms:3
- Total bathrooms:2
- Full bathrooms:2
- Living area:1,640 sq. ft.
Heating and cooling
- Cooling:Ceiling Fan(s), Central Air, Electric
- Heating:Central, Electric
Structure and exterior
- Year built:2024
- Building area:1,640 sq. ft.
- Lot area:1.1 Acres
Schools
- High school:Pearl River Central High School
Utilities
- Water:Public
- Sewer:Sewer Connected
Finances and disclosures
- Price:$315,000
- Price per sq. ft.:$192.07
New listings near 61 W Harmony Drive
- New
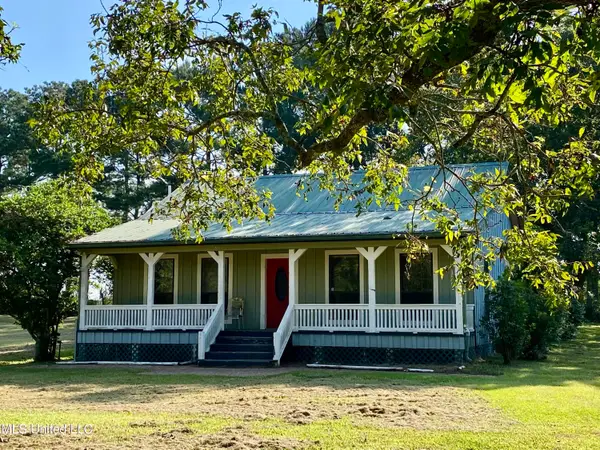 $191,900Active2 beds 2 baths1,256 sq. ft.
$191,900Active2 beds 2 baths1,256 sq. ft.92 Dove Ridge Road, Carriere, MS 39426
MLS# 4122483Listed by: FORD REALTY, INC. - New
 $435,000Active4 beds 2 baths3,200 sq. ft.
$435,000Active4 beds 2 baths3,200 sq. ft.94 Woodland Road, Carriere, MS 39426
MLS# 4122484Listed by: TEMPLET REALTY, LLC - New
 $45,000Active0.98 Acres
$45,000Active0.98 Acres456 Lakeside Dr, Carriere, MS 39426
MLS# 183744Listed by: CORE ALLIANCE REALTY - New
 $399,000Active4 beds 3 baths2,689 sq. ft.
$399,000Active4 beds 3 baths2,689 sq. ft.202 Ruston Rd., Carriere, MS 39426
MLS# 183742Listed by: COLDWELL BANKER CPI PIC - New
 $360,000Active2 beds 1 baths1,152 sq. ft.
$360,000Active2 beds 1 baths1,152 sq. ft.112 Doubloon, Carriere, MS 39426
MLS# 183735Listed by: RE/MAX PREMIER GROUP - New
 $296,000Active3 beds 2 baths1,625 sq. ft.
$296,000Active3 beds 2 baths1,625 sq. ft.48 W Harmony Drive, Carriere, MS 39426
MLS# 4122124Listed by: MISSISSIPPI LAND & HOME SALES - New
 $49,000Active2.68 Acres
$49,000Active2.68 Acres00 Ed Moore Rd, Carriere, MS 39426
MLS# 183730Listed by: THE REAL ESTATE COMPANY, LLC - New
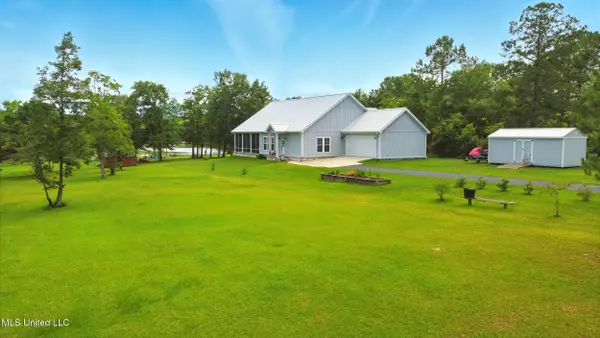 $599,900Active3 beds 3 baths2,500 sq. ft.
$599,900Active3 beds 3 baths2,500 sq. ft.62 Treasure Point Point, Carriere, MS 39426
MLS# 4122011Listed by: RE/MAX PREMIER GROUP - Coming Soon
 $409,500Coming Soon4 beds 2 baths
$409,500Coming Soon4 beds 2 baths36 Bay Meadows Drive, Carriere, MS 39426
MLS# 4122008Listed by: EXIT REALTY INTEGRITY FIRST - New
 $249,900Active3 beds 2 baths1,856 sq. ft.
$249,900Active3 beds 2 baths1,856 sq. ft.805 Hide A Way Lane, Carriere, MS 39426
MLS# 183729Listed by: BMD ENTERPISES LLC DBA NEXTHOME INNOVATIVE REALTY
