629 George Ford Road, Carriere, MS 39426
Local realty services provided by:ERA TOP AGENT REALTY
Listed by: marie smith
Office: templet realty, llc.
MLS#:4101443
Source:MS_UNITED
Price summary
- Price:$3,500,000
- Price per sq. ft.:$1,024.89
About this home
WELCOME to the EPITOME of SOUTHERN CHARM & MODERN ELEGANCE. This home offers the PERFECT
blend of Comfort & Sophistication. You'll be greeted with inviting curb appeal, huge Open Living space with High Ceiling and a GORGEOUS gas fireplace with STUNNING Cypress Pecky Wood over the mantle, this
home has Three large bedrooms and four baths, the Primary suite is a private OASIS with STUNNING en-suite that features a jetted garden tub & Separate walk in Shower. The Kitchen has custom Cabinets with Granite counter tops and backsplash. Three car Garage, above the garage is a Heated and Cooled room. Outside features a BEAUTIFUL covered and uncovered deck
to enjoy the GORGOUS Sunsets over the Lake. ALL this sits on 200+ Acres with a 25+/- Acre Lake, A 3000' grass AIRSTRIP that can be extended to 4000', to go with the AIRSTRIP features a 60x60 HANGAR with Kitchen and Bathroom.. There is also 75 acres in Centipede Sod/ 60 Acres of timber. Fly your plane in and see this BEAUTY.
Contact an agent
Home facts
- Year built:2001
- Listing ID #:4101443
- Added:351 day(s) ago
- Updated:January 06, 2026 at 03:51 PM
Rooms and interior
- Bedrooms:3
- Total bathrooms:4
- Full bathrooms:3
- Half bathrooms:1
- Living area:3,415 sq. ft.
Heating and cooling
- Cooling:Ceiling Fan(s), Central Air, Electric
- Heating:Central, Electric, Fireplace(s)
Structure and exterior
- Year built:2001
- Building area:3,415 sq. ft.
- Lot area:200 Acres
Utilities
- Water:Community
- Sewer:Septic Tank
Finances and disclosures
- Price:$3,500,000
- Price per sq. ft.:$1,024.89
- Tax amount:$900 (2024)
New listings near 629 George Ford Road
- New
 $589,000Active4 beds 5 baths4,249 sq. ft.
$589,000Active4 beds 5 baths4,249 sq. ft.6 N Hill Drive, Carriere, MS 39426
MLS# 184252Listed by: RE/MAX PREMIER GROUP - New
 $50,000Active1 Acres
$50,000Active1 Acres0 Lakeside Drive, Carriere, MS 39426
MLS# 4135101Listed by: CORE ALLIANCE REALTY, CORE ALLIANCE REALTY, LLC DBA - New
 $299,000Active3 beds 3 baths2,243 sq. ft.
$299,000Active3 beds 3 baths2,243 sq. ft.508 W Lakeshore Drive, Carriere, MS 39426
MLS# 184248Listed by: RE/MAX PREMIER GROUP - New
 $200,000Active4 beds 2 baths1,528 sq. ft.
$200,000Active4 beds 2 baths1,528 sq. ft.16 H K Stockstill, Carriere, MS 39426
MLS# 184247Listed by: VALENTE REAL ESTATE, LLC - New
 $229,000Active3 beds 2 baths1,750 sq. ft.
$229,000Active3 beds 2 baths1,750 sq. ft.211 Hilltop Drive, Carriere, MS 39426
MLS# 4135001Listed by: COLDWELL BANKER ALFONSO REALTY - DH - New
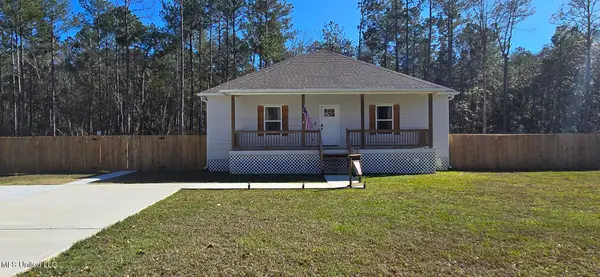 $265,000Active3 beds 2 baths1,620 sq. ft.
$265,000Active3 beds 2 baths1,620 sq. ft.1715 E Lakeshore Drive, Carriere, MS 39426
MLS# 4134799Listed by: LISTWITHFREEDOM.COM 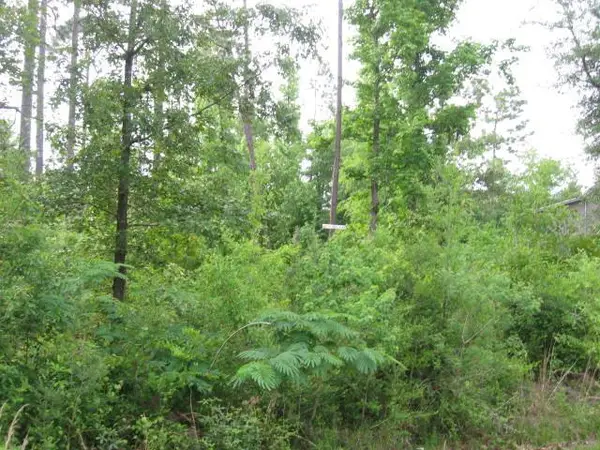 $8,000Pending0.33 Acres
$8,000Pending0.33 Acres0 Unit 16 Lot 1404 E Sunnybrook Dr, Carriere, MS 39426
MLS# 184236Listed by: RE/MAX PREMIER GROUP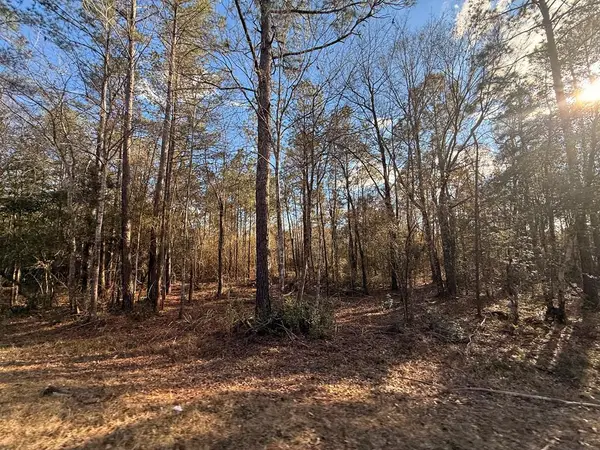 $15,000Pending2.7 Acres
$15,000Pending2.7 Acres1090 West Union Rd (Parcel A), Carriere, MS 39426
MLS# 184235Listed by: TEMPLET REALTY, LLC- New
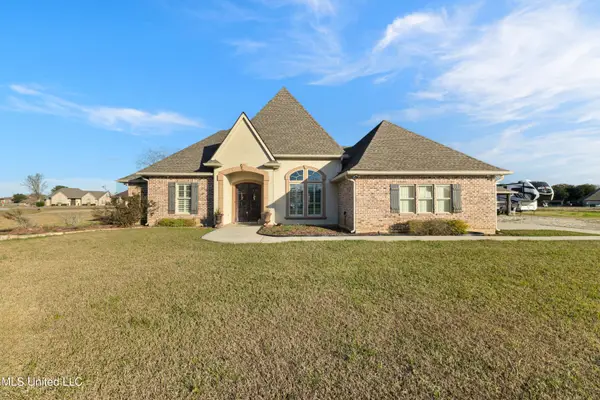 $565,000Active4 beds 3 baths2,572 sq. ft.
$565,000Active4 beds 3 baths2,572 sq. ft.9 S Windward Way, Carriere, MS 39426
MLS# 4134673Listed by: REAL BROKER, LLC. - New
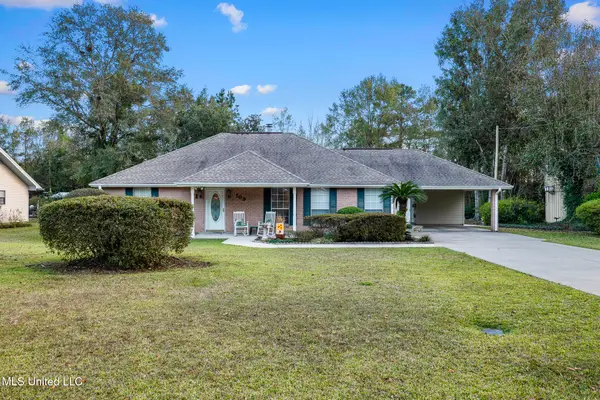 $245,000Active3 beds 2 baths1,512 sq. ft.
$245,000Active3 beds 2 baths1,512 sq. ft.109 Pine Burr Road, Carriere, MS 39426
MLS# 4134666Listed by: ENGEL & VOLKERS SLIDELL-MANDEVILLE
