910 W Lakeshore Drive, Carriere, MS 39426
Local realty services provided by:ERA TOP AGENT REALTY
910 W Lakeshore Drive,Carriere, MS 39426
$259,900Last list price
- 3 Beds
- 3 Baths
- - sq. ft.
- Single family
- Sold
Listed by: paulette egler
Office: realtycom
MLS#:2528310
Source:LA_GSREIN
Sorry, we are unable to map this address
Price summary
- Price:$259,900
- Monthly HOA dues:$165
About this home
This just-renovated cottage-style home compares nicely to new construction. The home was gutted inside & out--new Hardie siding, sheetrock, flooring, HVAC, doors, trim, ceiling fans, windows & a new roof. The kitchen is light, airy & gorgeous--new appliances, cabinets with slow-close drawers & beautiful solid surfaces. The great room has soaring ceilings & a wood-burning fireplace. Side doors lead to two porches off the living room, great for casual entertaining. There are 3 BRs each with their own private bath...who wouldn't love that! The Owner's suite has a large walk-in closet & separate entrance away from the other 2 BRs & baths. Laundry Rm is large enough for double-duty as a craft room, pet area or rainy-day play area. New limestone driveway & all amenities Hide-a-Way Lake has to offer from swimming, tennis, a restaurant & seasonal fireworks. Come see & you won't be disappointed!
Contact an agent
Home facts
- Year built:1971
- Listing ID #:2528310
- Added:70 day(s) ago
- Updated:January 06, 2026 at 11:50 AM
Rooms and interior
- Bedrooms:3
- Total bathrooms:3
- Full bathrooms:3
Heating and cooling
- Cooling:1 Unit
- Heating:Central, Heating
Structure and exterior
- Roof:Shingle
- Year built:1971
Utilities
- Water:Public
- Sewer:Public Sewer
Finances and disclosures
- Price:$259,900
New listings near 910 W Lakeshore Drive
- New
 $589,000Active4 beds 5 baths4,249 sq. ft.
$589,000Active4 beds 5 baths4,249 sq. ft.6 N Hill Drive, Carriere, MS 39426
MLS# 184252Listed by: RE/MAX PREMIER GROUP - New
 $50,000Active1 Acres
$50,000Active1 Acres0 Lakeside Drive, Carriere, MS 39426
MLS# 4135101Listed by: CORE ALLIANCE REALTY, CORE ALLIANCE REALTY, LLC DBA - New
 $299,000Active3 beds 3 baths2,243 sq. ft.
$299,000Active3 beds 3 baths2,243 sq. ft.508 W Lakeshore Drive, Carriere, MS 39426
MLS# 184248Listed by: RE/MAX PREMIER GROUP - New
 $200,000Active4 beds 2 baths1,528 sq. ft.
$200,000Active4 beds 2 baths1,528 sq. ft.16 H K Stockstill, Carriere, MS 39426
MLS# 184247Listed by: VALENTE REAL ESTATE, LLC - New
 $229,000Active3 beds 2 baths1,750 sq. ft.
$229,000Active3 beds 2 baths1,750 sq. ft.211 Hilltop Drive, Carriere, MS 39426
MLS# 4135001Listed by: COLDWELL BANKER ALFONSO REALTY - DH - New
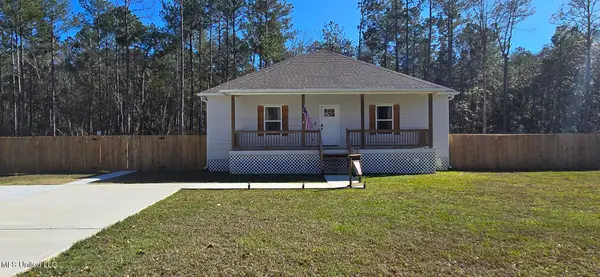 $265,000Active3 beds 2 baths1,620 sq. ft.
$265,000Active3 beds 2 baths1,620 sq. ft.1715 E Lakeshore Drive, Carriere, MS 39426
MLS# 4134799Listed by: LISTWITHFREEDOM.COM 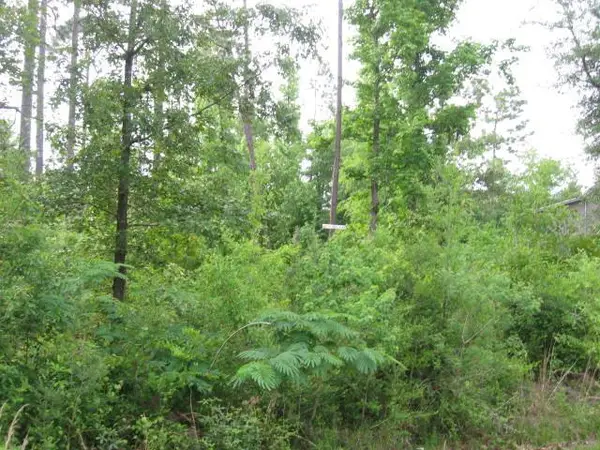 $8,000Pending0.33 Acres
$8,000Pending0.33 Acres0 Unit 16 Lot 1404 E Sunnybrook Dr, Carriere, MS 39426
MLS# 184236Listed by: RE/MAX PREMIER GROUP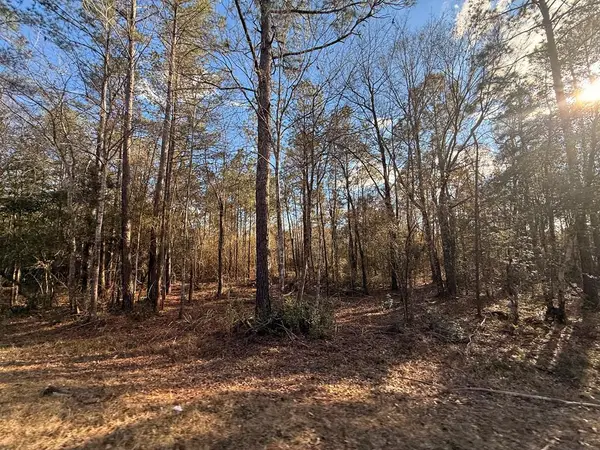 $15,000Pending2.7 Acres
$15,000Pending2.7 Acres1090 West Union Rd (Parcel A), Carriere, MS 39426
MLS# 184235Listed by: TEMPLET REALTY, LLC- New
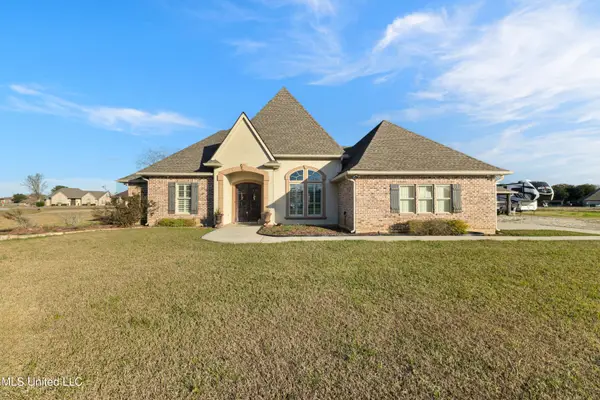 $565,000Active4 beds 3 baths2,572 sq. ft.
$565,000Active4 beds 3 baths2,572 sq. ft.9 S Windward Way, Carriere, MS 39426
MLS# 4134673Listed by: REAL BROKER, LLC. - New
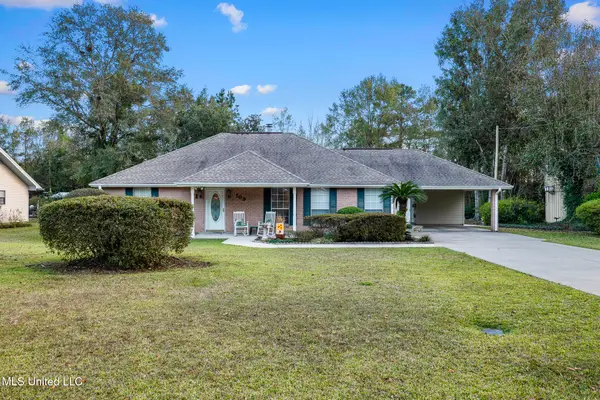 $245,000Active3 beds 2 baths1,512 sq. ft.
$245,000Active3 beds 2 baths1,512 sq. ft.109 Pine Burr Road, Carriere, MS 39426
MLS# 4134666Listed by: ENGEL & VOLKERS SLIDELL-MANDEVILLE
