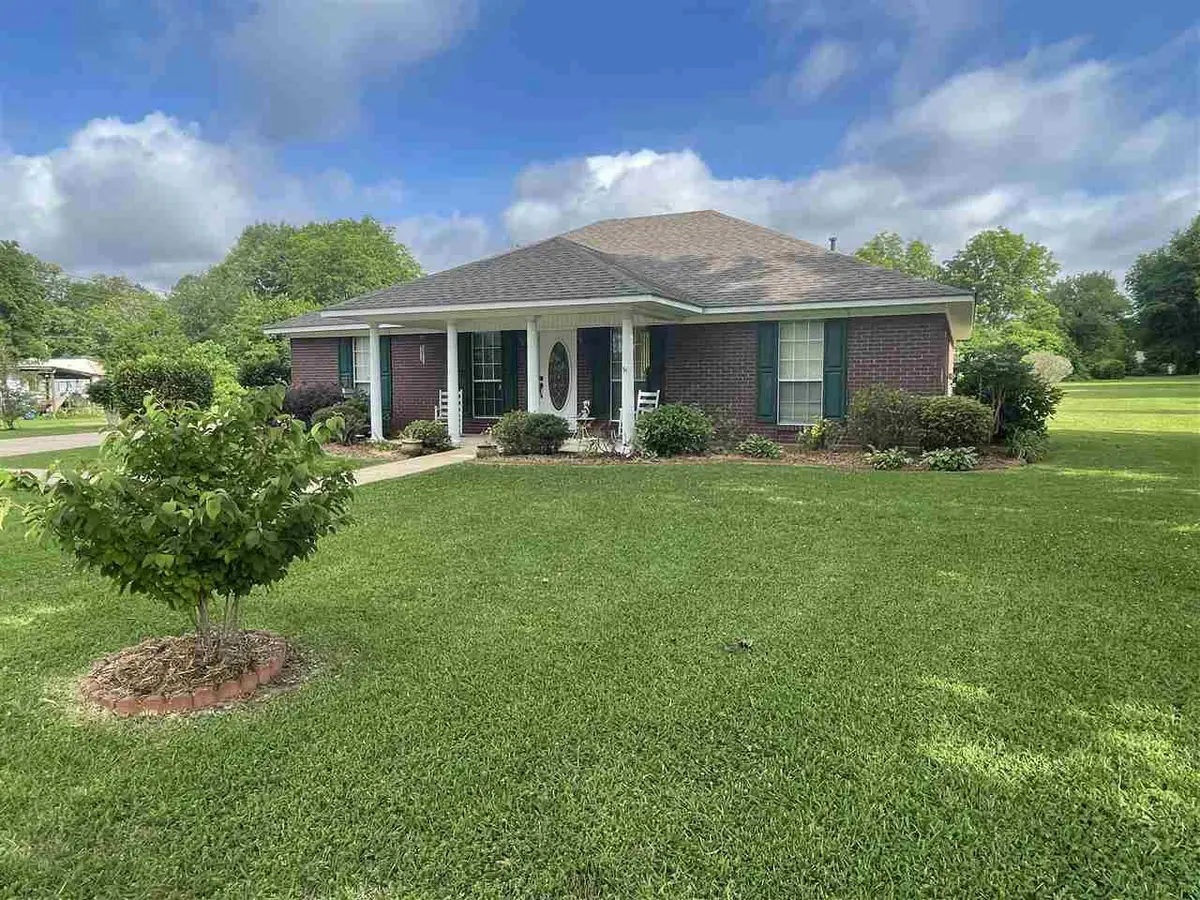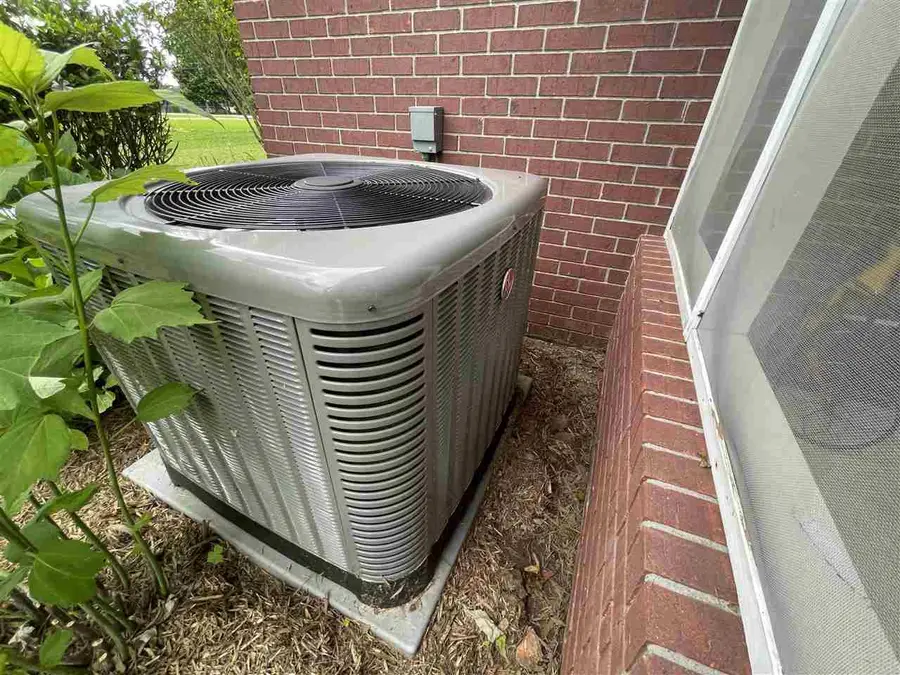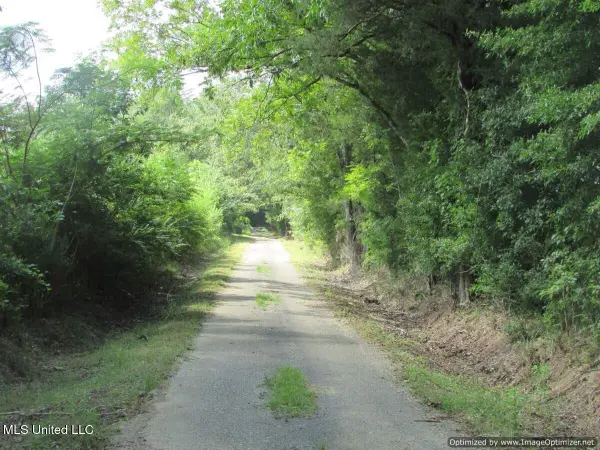1006 Pine Hill Drive, Carthage, MS 39051
Local realty services provided by:ERA TOP AGENT REALTY



1006 Pine Hill Drive,Carthage, MS 39051
$245,000
- 3 Beds
- 2 Baths
- 1,739 sq. ft.
- Single family
- Pending
Listed by:shawn hoffman
Office:britt barnes realty group
MLS#:4115373
Source:MS_UNITED
Price summary
- Price:$245,000
- Price per sq. ft.:$140.89
About this home
Built in 2001 this home is the newest home in the subdivision and it clearly shows the love, care, and attention it has received for the past 20 years. A traditional hip roof design and large white columns at the front entry make the exterior of this house really pop! The exterior of the home has been immaculately landscaped having custom built and meticulously maintained flower beds on three sides. Beautifully manicured lawns and an assortment of flowering as well as several fruit bearing trees will make you the envy of the neighborhood. The interior of the home features a large and spacious open kitchen and dining room concept that every southern family loves, not to mention the vast amount of cabinet space and yards of counter top room and as a bonus there is also a built in pantry in this area. The home has three ample bedrooms with an on-suite master bath which has a double vanity. The guest bath even has a jetted tub for a relaxing and therapeutic soak after a hard day. There is a bonus room that could be utilized as a home office, workout room, sewing room, or even a small bedroom (it doesn't have a closet so we can't count it as a bedroom). The laundry room is on the way out to the garage and has built in cabinets as well. The spacious 2 car garage has an automatic garage door opener and is also where the attic access is located. Located on the exterior of the home is a beautiful screened in sitting area which you access from the dining room and is a great place to kick you feet up and relax. This area is in the back of the house for privacy and is also on the norther elevation of the house so you are shielded from the hot wester sun in the afternoon and evening. There is a workshop with utilities detached from the house that mimics the construction style and quality of the home itself. What a great place for a shop, extra storage space, or even a workout area. This listing will be gone before you know it, so contact your listing agent today to schedule show
Contact an agent
Home facts
- Year built:2001
- Listing Id #:4115373
- Added:70 day(s) ago
- Updated:August 07, 2025 at 07:16 AM
Rooms and interior
- Bedrooms:3
- Total bathrooms:2
- Full bathrooms:2
- Living area:1,739 sq. ft.
Heating and cooling
- Cooling:Central Air, Gas
- Heating:Central, Electric, Natural Gas
Structure and exterior
- Year built:2001
- Building area:1,739 sq. ft.
- Lot area:0.5 Acres
Schools
- High school:Leake Central
- Middle school:Leake Central
- Elementary school:Leake Central
Utilities
- Water:Public
Finances and disclosures
- Price:$245,000
- Price per sq. ft.:$140.89
New listings near 1006 Pine Hill Drive
- New
 $275,000Active4 beds 2 baths2,500 sq. ft.
$275,000Active4 beds 2 baths2,500 sq. ft.2333 Comans Road Road, Carthage, MS 39051
MLS# 4122248Listed by: HILL REAL ESTATE GROUP LLC - New
 $330,000Active4 beds 2 baths2,263 sq. ft.
$330,000Active4 beds 2 baths2,263 sq. ft.277 Martin Drive, Carthage, MS 39051
MLS# 4121872Listed by: MOSSY OAK PROPERTIES BOTTOMLAND REAL ESTATE - New
 $125,000Active2.6 Acres
$125,000Active2.6 Acres01 35 Highway, Carthage, MS 39051
MLS# 4121574Listed by: BRITT BARNES REALTY GROUP - New
 $154,500Active28.7 Acres
$154,500Active28.7 AcresSmith Avenue Rd Road, Carthage, MS 39051
MLS# 4121431Listed by: OPEN SEASON PROPERTIES LLC  $299,900Active3 beds 3 baths2,628 sq. ft.
$299,900Active3 beds 3 baths2,628 sq. ft.3953 Standing Pine Rd Road, Carthage, MS 39051
MLS# 4120990Listed by: MCKEE REALTY, INC. $137,600Active43 Acres
$137,600Active43 Acres1501 Mooney Road, Carthage, MS 39051
MLS# 4120664Listed by: OPEN SEASON PROPERTIES LLC $175,000Active3 beds 2 baths1,568 sq. ft.
$175,000Active3 beds 2 baths1,568 sq. ft.2456 Red Dog Road, Carthage, MS 39051
MLS# 4120187Listed by: BRITT BARNES REALTY GROUP $177,000Active4 beds 2 baths1,568 sq. ft.
$177,000Active4 beds 2 baths1,568 sq. ft.2460 Red Dog Road, Carthage, MS 39051
MLS# 4120194Listed by: BRITT BARNES REALTY GROUP $225,000Pending3 beds 2 baths1,743 sq. ft.
$225,000Pending3 beds 2 baths1,743 sq. ft.2498 Highway 16, Carthage, MS 39051
MLS# 4119601Listed by: HOPPER PROPERTIES $324,900Active3 beds 2 baths2,619 sq. ft.
$324,900Active3 beds 2 baths2,619 sq. ft.1006 Highway 35, Carthage, MS 39051
MLS# 4118108Listed by: MCKEE REALTY, INC.
