104 Santa Clara Drive, Clinton, MS 39056
Local realty services provided by:ERA TOP AGENT REALTY
Listed by: kathy b dowdy
Office: nuway realty ms
MLS#:4129715
Source:MS_UNITED
Price summary
- Price:$365,300
- Price per sq. ft.:$138.11
About this home
Welcome to this charming two-story residence nestled in the desirable Olde Vineyard neighborhood of Clinton! This meticulously maintained home offers a spacious floor plan with three bedrooms, two and a half bathrooms, a huge bonus room, and a sprawling 2,645 square feet of living space. This home seamlessly blends classic design with modern comforts, providing the perfect backdrop for creating lifelong memories. As you step through the front door, you'll be greeted by a welcoming ambiance that flows throughout the home. The main level boasts a well-designed layout featuring a spacious living room, perfect for entertaining guests or enjoying cozy evenings with loved ones. The adjacent dining room offers an elegant setting for formal dinners or casual meals. The well-appointed kitchen is a chef's delight, complete with ample cabinet space, stainless steel appliances, and a charming breakfast nook bathed in natural light. The main level also includes a generously sized primary bedroom retreat. It is complete with an en-suite bathroom featuring a relaxing soaking tub, a separate shower, and dual vanities. Additionally, a convenient half bathroom and a laundry room complete the first floor for added convenience. Upstairs, you'll find two additional spacious bedrooms, perfect for family members or guests. These rooms feature ample closet space and share a bathroom. The highlight of the upper level is a huge bonus room, providing endless possibilities for use as a game room, home office, or additional living space to suit your needs. Outside, a well-maintained yard offers space for outdoor activities, gardening, or simply enjoying the fresh air. The inviting curb appeal welcomes you home, while the attached garage provides convenient parking and storage options. Situated in the sought-after Olde Vineyard neighborhood, this home offers a peaceful and established community feel. Enjoy the convenience of nearby schools, parks, shopping, and dining options, ensuring a lifestyle of comfort and convenience. Don't miss the opportunity to make this lovely house your home. Schedule your private showing today and make this lovely space your HOME!
Contact an agent
Home facts
- Year built:1992
- Listing ID #:4129715
- Added:113 day(s) ago
- Updated:February 15, 2026 at 03:50 PM
Rooms and interior
- Bedrooms:3
- Total bathrooms:3
- Full bathrooms:2
- Half bathrooms:1
- Living area:2,645 sq. ft.
Heating and cooling
- Cooling:Ceiling Fan(s), Central Air, Electric, Gas, Multi Units
- Heating:Central, Fireplace(s), Natural Gas
Structure and exterior
- Year built:1992
- Building area:2,645 sq. ft.
- Lot area:0.37 Acres
Schools
- High school:Clinton
- Middle school:Clinton
- Elementary school:Clinton Park Elm
Utilities
- Water:Public
- Sewer:Public Sewer
Finances and disclosures
- Price:$365,300
- Price per sq. ft.:$138.11
- Tax amount:$2,904 (2024)
New listings near 104 Santa Clara Drive
- New
 $220,000Active2 beds 2 baths1,652 sq. ft.
$220,000Active2 beds 2 baths1,652 sq. ft.100 Villa Way, Clinton, MS 39056
MLS# 4139311Listed by: CENTURY 21 DAVID STEVENS - New
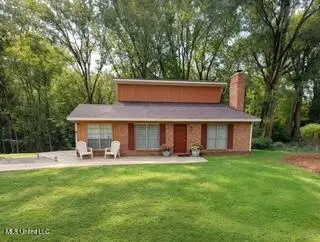 $239,900Active3 beds 2 baths1,792 sq. ft.
$239,900Active3 beds 2 baths1,792 sq. ft.103 Shadow Wood Drive, Clinton, MS 39056
MLS# 4139297Listed by: HARPER HOMES REAL ESTATE LLC - New
 $244,000Active3 beds 3 baths1,611 sq. ft.
$244,000Active3 beds 3 baths1,611 sq. ft.108 Pebble Lane, Clinton, MS 39056
MLS# 4139064Listed by: GODFREY REALTY GROUP - New
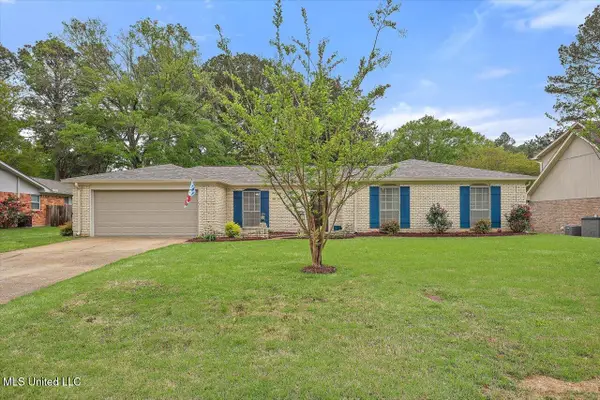 $245,000Active3 beds 2 baths2,209 sq. ft.
$245,000Active3 beds 2 baths2,209 sq. ft.1421 Huntcliff Way, Clinton, MS 39056
MLS# 4138849Listed by: HAVARD REAL ESTATE GROUP, LLC - New
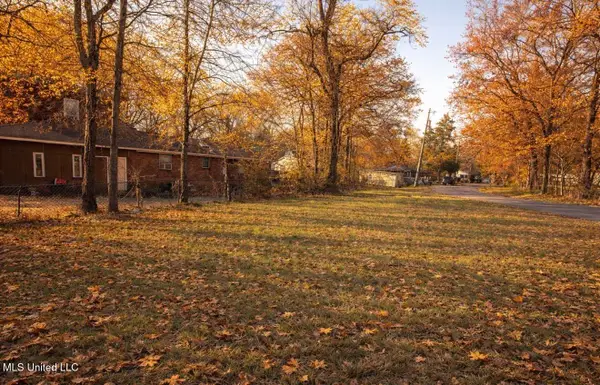 $20,000Active0.33 Acres
$20,000Active0.33 Acres104 Short Dawson Street, Clinton, MS 39056
MLS# 4138830Listed by: ARX POINT REALTY, LLC - New
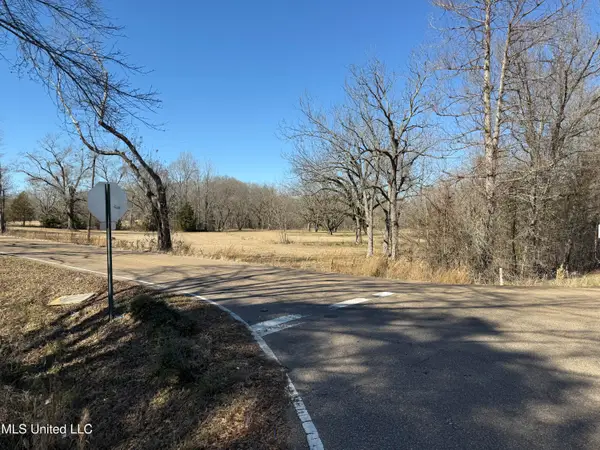 $745,000Active3.41 Acres
$745,000Active3.41 Acres001 Pinehaven Drive, Clinton, MS 39056
MLS# 4138826Listed by: TRIFECTA REAL ESTATE, LLC 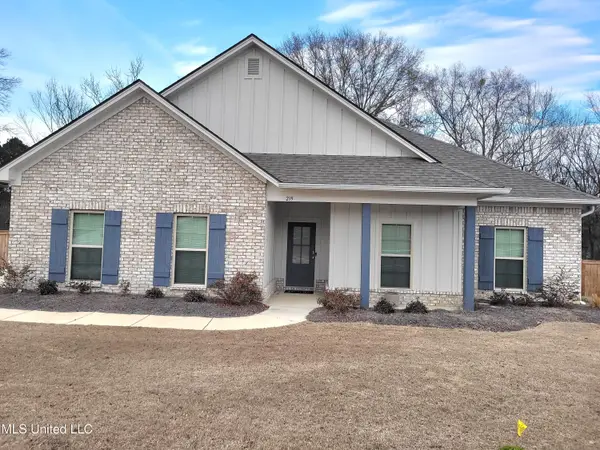 $336,500Pending4 beds 2 baths1,961 sq. ft.
$336,500Pending4 beds 2 baths1,961 sq. ft.239 Copper Creek Drive, Clinton, MS 39056
MLS# 4138567Listed by: KELLER WILLIAMS- New
 $349,900Active3 beds 2 baths2,460 sq. ft.
$349,900Active3 beds 2 baths2,460 sq. ft.407 Warwick Road, Clinton, MS 39056
MLS# 4138556Listed by: WHITTON REALTY, LLC - New
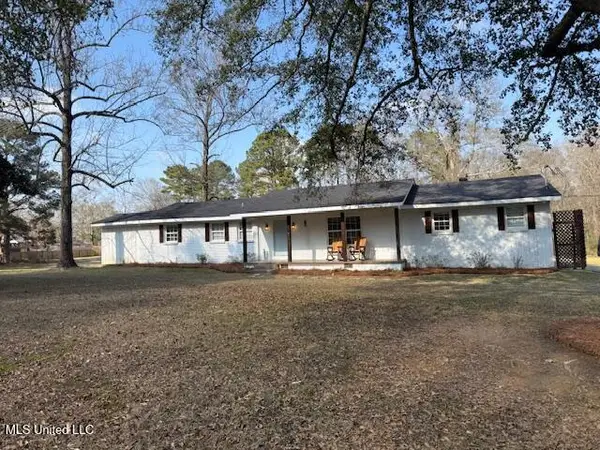 $270,000Active3 beds 2 baths1,580 sq. ft.
$270,000Active3 beds 2 baths1,580 sq. ft.306 Linda Drive, Clinton, MS 39056
MLS# 4138529Listed by: FRONT GATE REALTY LLC  $385,000Pending4 beds 2 baths2,465 sq. ft.
$385,000Pending4 beds 2 baths2,465 sq. ft.103 Oak Meadow Drive, Clinton, MS 39056
MLS# 4138198Listed by: NUWAY REALTY MS

