- ERA
- Mississippi
- Clinton
- 105 Glen Auburn Drive
105 Glen Auburn Drive, Clinton, MS 39056
Local realty services provided by:ERA TOP AGENT REALTY
Listed by: stephen stewart
Office: century 21 david stevens
MLS#:4125620
Source:MS_UNITED
Price summary
- Price:$430,000
- Price per sq. ft.:$158.38
- Monthly HOA dues:$58.33
About this home
Beautifully maintained 4-bedroom, 2.5-bath home in the Oakhurst subdivision. The spacious main family room boasts tall ceilings, hardwood floors, a gas-log fireplace, and a semi-open layout to the kitchen. A second large living area with lots of windows provides abundant natural light and flexible space for a sunroom, playroom, office, or media room. The kitchen offers generous counter space, a breakfast bar, a bright breakfast nook overlooking the shaded backyard, double ovens, a newer gas range, and a butler's pantry; the refrigerator stays with the home. This split floorplan includes a private master suite with dual vanities, jetted tub, separate shower and his-and-hers closets. Outside you'll find a fully fenced, private yard with a large covered back patio and a workshop/storage building.
Easy interstate and Natchez Trace access makes commuting to Vicksburg, Madison, Brandon, and Jackson convenient. Inside the highly-ranked Clinton Public School District. This home shows beautifully inside and out. Don't miss out! Always contact your REALTOR for accurate valuation information
Contact an agent
Home facts
- Year built:2002
- Listing ID #:4125620
- Added:138 day(s) ago
- Updated:January 28, 2026 at 06:16 PM
Rooms and interior
- Bedrooms:4
- Total bathrooms:3
- Full bathrooms:2
- Half bathrooms:1
- Living area:2,715 sq. ft.
Heating and cooling
- Cooling:Ceiling Fan(s), Central Air
- Heating:Central, Natural Gas
Structure and exterior
- Year built:2002
- Building area:2,715 sq. ft.
- Lot area:0.27 Acres
Schools
- High school:Clinton
- Middle school:Clinton
- Elementary school:Clinton Park Elm
Utilities
- Water:Public
- Sewer:Public Sewer, Sewer Connected
Finances and disclosures
- Price:$430,000
- Price per sq. ft.:$158.38
- Tax amount:$3,007 (2024)
New listings near 105 Glen Auburn Drive
- Open Sat, 2 to 4pmNew
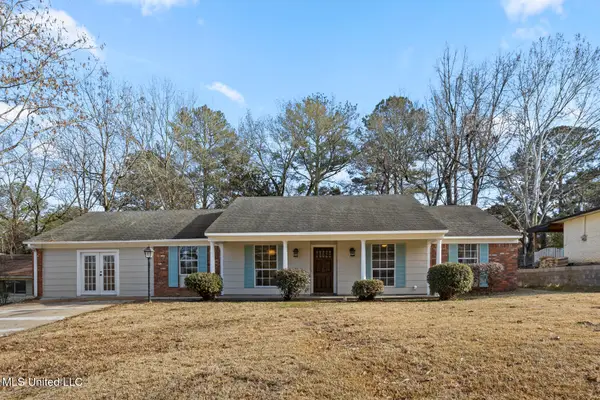 $240,000Active4 beds 2 baths1,893 sq. ft.
$240,000Active4 beds 2 baths1,893 sq. ft.1013 Normandy Drive, Clinton, MS 39056
MLS# 4137524Listed by: KELLER WILLIAMS - New
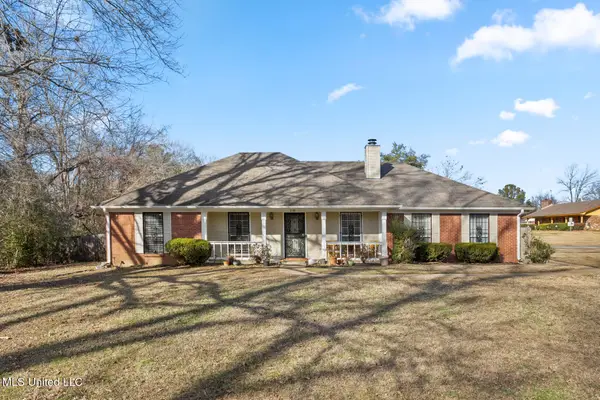 $165,000Active3 beds 2 baths1,316 sq. ft.
$165,000Active3 beds 2 baths1,316 sq. ft.2103 Old Vicksburg Road, Clinton, MS 39056
MLS# 4137520Listed by: KELLER WILLIAMS  $75,000Active0.62 Acres
$75,000Active0.62 Acres0 St Thomas Parkway, Clinton, MS 39056
MLS# 4096426Listed by: UNITED COUNTRY - SOUTHERN STATES REALTY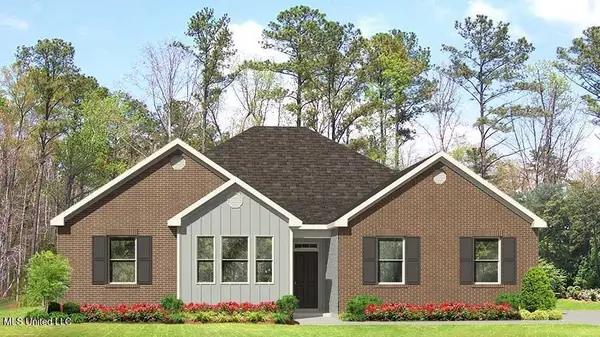 $374,840Pending4 beds 2 baths2,091 sq. ft.
$374,840Pending4 beds 2 baths2,091 sq. ft.110 Saratoga Springs Avenue, Clinton, MS 39056
MLS# 4137404Listed by: D R HORTON- New
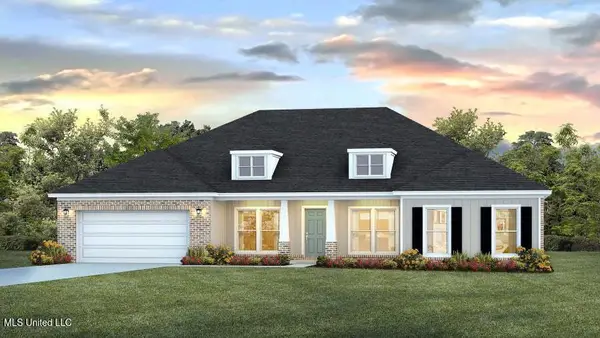 $407,900Active4 beds 3 baths2,431 sq. ft.
$407,900Active4 beds 3 baths2,431 sq. ft.119 Horseshoe Boulevard, Clinton, MS 39056
MLS# 4137411Listed by: D R HORTON - New
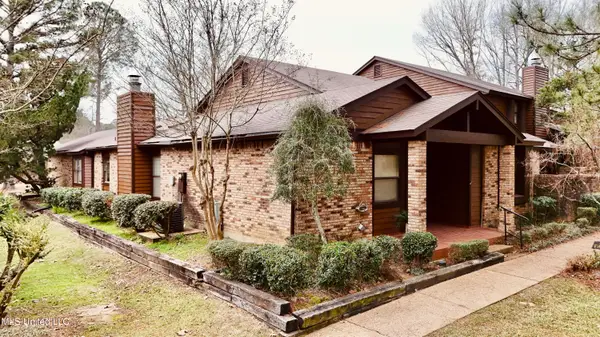 $236,000Active2 beds 2 baths1,864 sq. ft.
$236,000Active2 beds 2 baths1,864 sq. ft.52 W Cascades Circle, Clinton, MS 39056
MLS# 4137209Listed by: CENTURY 21 DAVID STEVENS - New
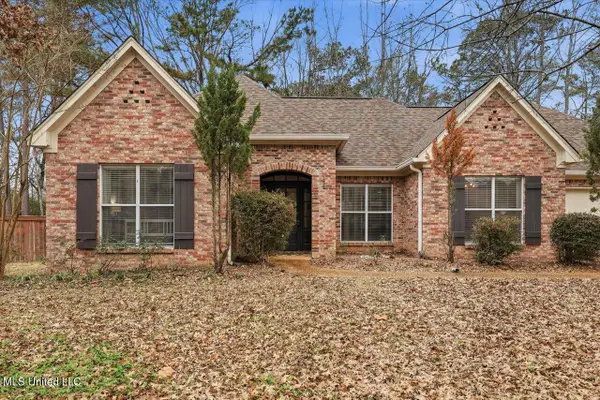 $299,900Active3 beds 2 baths1,795 sq. ft.
$299,900Active3 beds 2 baths1,795 sq. ft.153 Baileys Ridge Circle, Clinton, MS 39056
MLS# 4136993Listed by: HAVARD REAL ESTATE GROUP, LLC - New
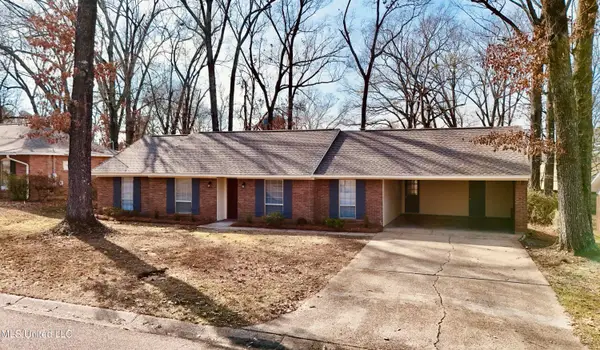 $254,000Active3 beds 2 baths1,871 sq. ft.
$254,000Active3 beds 2 baths1,871 sq. ft.1406 Post Road, Clinton, MS 39056
MLS# 4136859Listed by: CENTURY 21 DAVID STEVENS - New
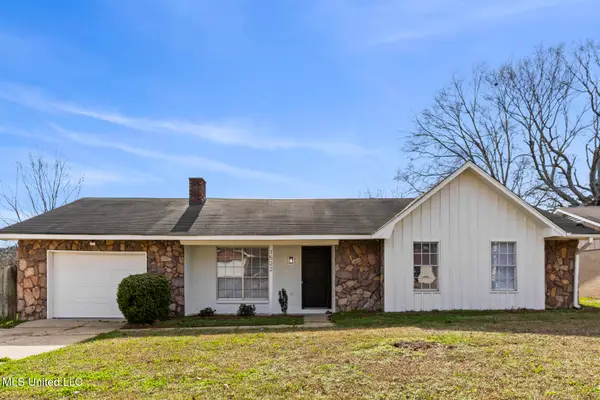 $182,500Active3 beds 2 baths1,385 sq. ft.
$182,500Active3 beds 2 baths1,385 sq. ft.1522 Hawthorne Place, Clinton, MS 39056
MLS# 4136761Listed by: NEIGHBOR HOUSE, LLC - New
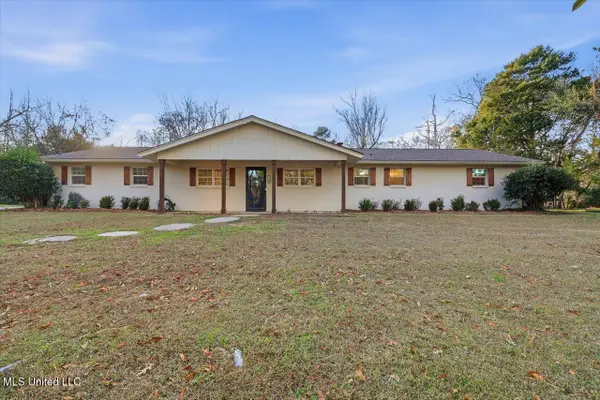 $339,000Active4 beds 3 baths2,263 sq. ft.
$339,000Active4 beds 3 baths2,263 sq. ft.1700 Linda Drive, Clinton, MS 39056
MLS# 4136738Listed by: HIGHLAND REALTY MS INC DBA HIGHLAND

