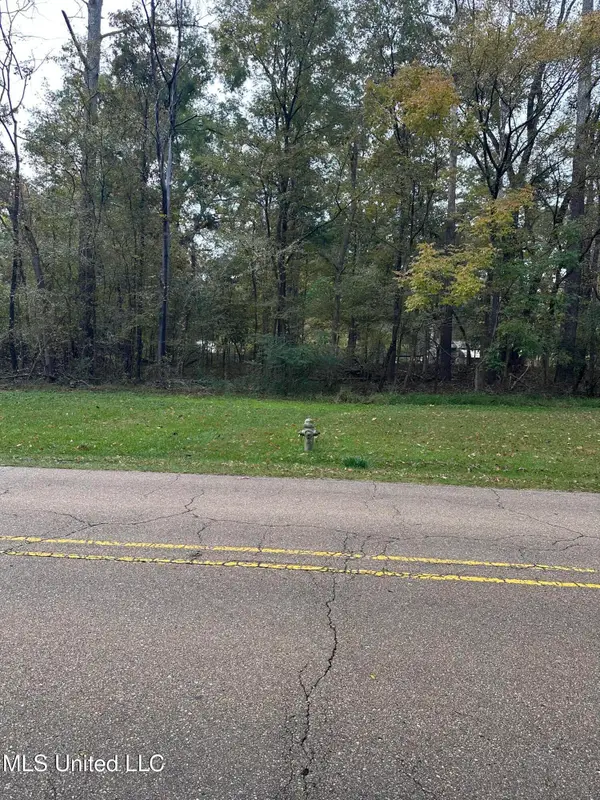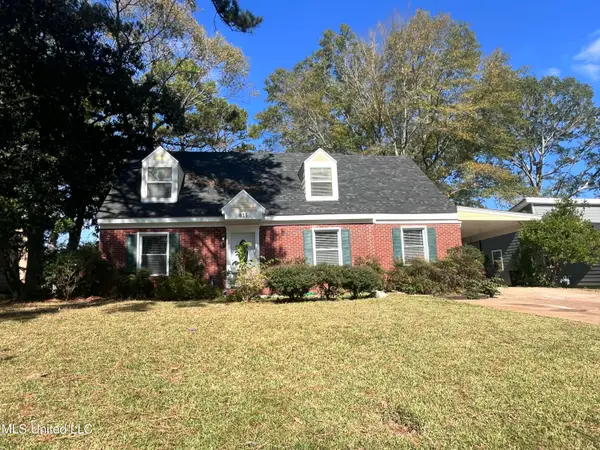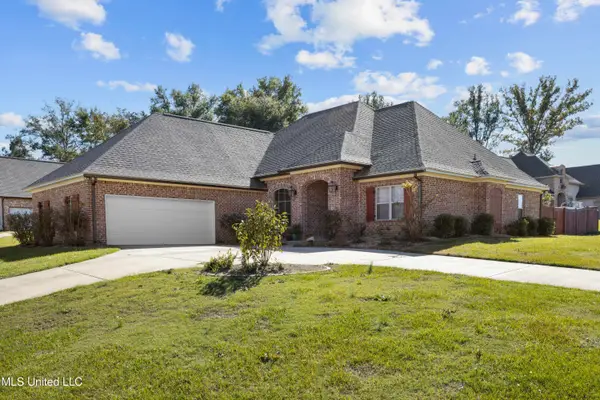493 Viewpointe Way, Clinton, MS 39056
Local realty services provided by:ERA TOP AGENT REALTY
Listed by: bracey godfrey
Office: godfrey realty group
MLS#:4127712
Source:MS_UNITED
Price summary
- Price:$884,000
- Price per sq. ft.:$194.12
- Monthly HOA dues:$41.67
About this home
Don't miss this exquisite 6-bedroom, 6.5-bath executive home situated on 1.6 acres in a private, gated community with easy access to I-20 and Highway 49.
Built with attention to every detail, this smart home features tinted windows for energy efficiency and modern convenience.
Designed for entertaining, the home offers formal and casual living spaces that flow beautifully. The formal dining room features elegant wainscoting and connects to a butler's pantry complete with a sink and beverage refrigerator. The kitchen is a chef's dream—marble countertops, a farmhouse sink, ice maker, pot filler, five-burner gas cooktop with custom vent hood, double ovens, microwave, walk-in pantry, and dining area with a sitting space beside the double-sided gas fireplace.
Arched doorways lead into the great room highlighted by soaring two-story ceilings. This stunning space opens to an expansive screened outdoor living area with a brick fireplace, granite countertops, island, 48'' grill with vent hood, griddle, cooktop, sink, refrigerator, and convenient access to a half bath. Beyond the screened area is a heated, in-ground gunite pool for year-round enjoyment.
Back indoors, the entertainment continues in the sound-proofed media room with plush carpeting, a full bath, and a custom walk-in closet designed for blankets, pillows, and all the comforts of movie night.
Practical features include a 3-car garage with ample storage, a built-in locker area for dropping bags after a long day, and a laundry room with sink, broom closet, and generous cabinet and countertop space. All doors are solid wood, and heart-of-pine flooring runs throughout the living areas and bedrooms. Every bedroom includes a walk-in closet with built-ins and either a private bath or private access to one of the 6.5 baths.
The guest bedroom or office has private access to the front courtyard, a full bath, paneled walls, and wood ceilings, creating a warm and distinctive space for guests or home office use.
The primary suite offers a sitting area with a gas-log fireplace and an en-suite bath featuring arched detailing in the walk-in shower and ceiling, shiplap accents around the soaking tub, dual sinks, a vanity area, and a spacious walk-in closet.
Contact an agent
Home facts
- Year built:2020
- Listing ID #:4127712
- Added:41 day(s) ago
- Updated:November 15, 2025 at 08:44 AM
Rooms and interior
- Bedrooms:6
- Total bathrooms:7
- Full bathrooms:6
- Half bathrooms:1
- Living area:4,554 sq. ft.
Heating and cooling
- Cooling:Ceiling Fan(s), Central Air, Multi Units
- Heating:Central, Natural Gas
Structure and exterior
- Year built:2020
- Building area:4,554 sq. ft.
- Lot area:1.6 Acres
Schools
- High school:Clinton
- Middle school:Clinton
- Elementary school:Clinton Park Elm
Utilities
- Water:Public
- Sewer:Waste Treatment Plant
Finances and disclosures
- Price:$884,000
- Price per sq. ft.:$194.12
- Tax amount:$4,836 (2024)
New listings near 493 Viewpointe Way
- New
 $251,000Active3 beds 2 baths1,824 sq. ft.
$251,000Active3 beds 2 baths1,824 sq. ft.104 Sunset Drive, Clinton, MS 39056
MLS# 4131616Listed by: SMALLTOWN HUNTING PROPERTIES & REAL ESTATE - New
 $209,000Active3 beds 2 baths1,815 sq. ft.
$209,000Active3 beds 2 baths1,815 sq. ft.6 Shore Drive, Clinton, MS 39056
MLS# 4130888Listed by: KAIZEN REALTY - New
 $850,000Active4 beds 4 baths2,618 sq. ft.
$850,000Active4 beds 4 baths2,618 sq. ft.118 Viewpointe Drive, Clinton, MS 39056
MLS# 4131103Listed by: GODFREY REALTY GROUP - New
 $217,200Active21.72 Acres
$217,200Active21.72 AcresMcraven Road, Clinton, MS 39056
MLS# 4131066Listed by: GREENER LIVING REAL ESTATE, LLC - New
 $220,000Active4 beds 2 baths1,864 sq. ft.
$220,000Active4 beds 2 baths1,864 sq. ft.103 Hannah Drive, Clinton, MS 39056
MLS# 4130956Listed by: PREMIER LIVING REALTY, LLC - New
 $289,900Active4 beds 3 baths2,711 sq. ft.
$289,900Active4 beds 3 baths2,711 sq. ft.835 Post Road, Clinton, MS 39056
MLS# 4130945Listed by: MCGEE REALTY SERVICES  $445,000Pending5 beds 4 baths3,530 sq. ft.
$445,000Pending5 beds 4 baths3,530 sq. ft.9 Charleston Avenue, Clinton, MS 39056
MLS# 4130903Listed by: CENTURY 21 DAVID STEVENS- New
 $401,500Active4 beds 3 baths2,394 sq. ft.
$401,500Active4 beds 3 baths2,394 sq. ft.100 Coldwater Circle, Clinton, MS 39056
MLS# 4130821Listed by: WRIGHT & COMPANY - New
 $402,840Active4 beds 3 baths2,306 sq. ft.
$402,840Active4 beds 3 baths2,306 sq. ft.107 Saratoga Springs Avenue, Clinton, MS 39056
MLS# 4130847Listed by: D R HORTON - New
 $180,000Active4 beds 2 baths1,754 sq. ft.
$180,000Active4 beds 2 baths1,754 sq. ft.1213 Foxhill Drive, Clinton, MS 39056
MLS# 4130809Listed by: KELLER WILLIAMS
