15101 Windmill Ridge Parkway, D'Iberville, MS 39540
Local realty services provided by:ERA TOP AGENT REALTY
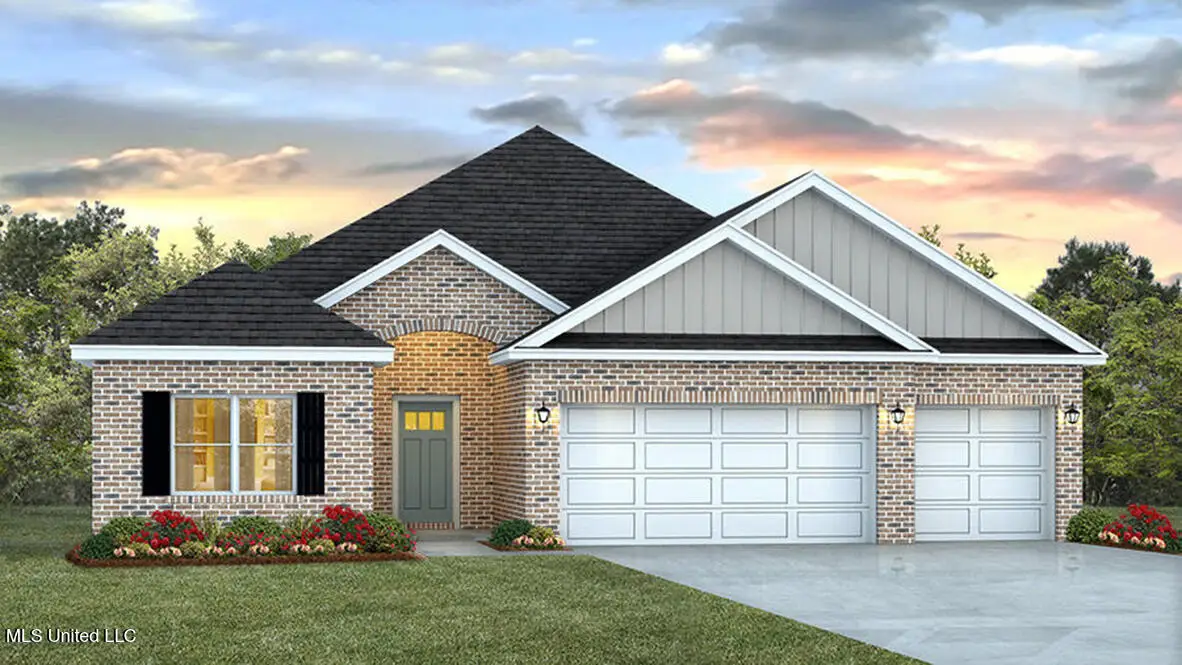
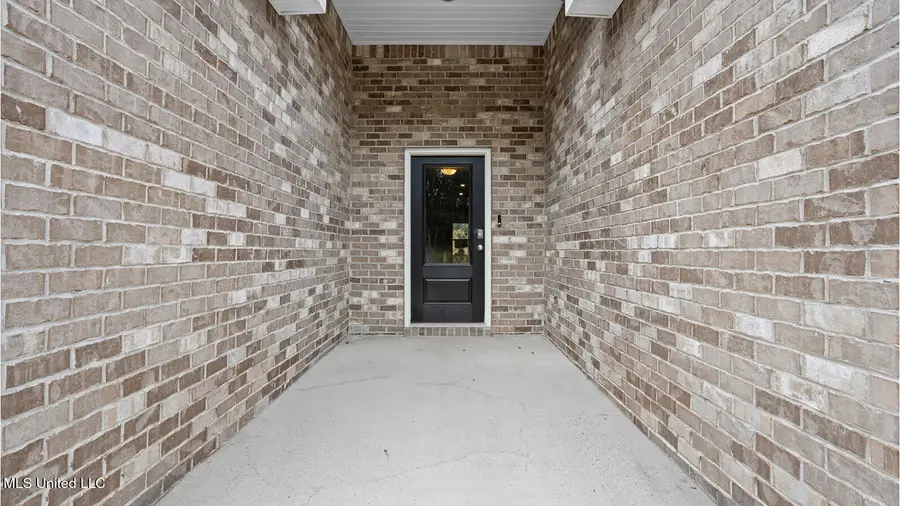

15101 Windmill Ridge Parkway,D'Iberville, MS 39540
$397,295
- 4 Beds
- 3 Baths
- 2,486 sq. ft.
- Single family
- Pending
Listed by:lorie westbrook
Office:d r horton
MLS#:4119915
Source:MS_UNITED
Price summary
- Price:$397,295
- Price per sq. ft.:$159.81
About this home
MOVE-IN READY! Welcome to the stunning 'Hawthorne' plan! This exquisite home served as our model home and boasts a 3-car garage, 4 spacious bedrooms, and 3 full baths, offering ample space for comfortable living. The open-concept design creates a seamless flow throughout the home, perfect for modern lifestyles. The kitchen is a chef's dream, featuring luxurious granite countertops, a large central island with a stylish stainless steel farmhouse sink, and designer soft-close cabinets and drawers. The subway tile backsplash adds a touch of elegance to the space. As you enter, you're greeted by a large foyer that leads to two bedrooms and a bathroom at the front of the home. The third bedroom includes its own bathroom with a generously sized shower. The main living area is a showstopper with a trey ceiling adorned with crown molding, and it opens directly to the kitchen, making it ideal for entertaining. The spacious primary bedroom also features a trey ceiling, along with his and her closets. The primary suite is completed by a luxurious large soaker tub and a beautifully tiled shower. The Hawthorne includes a Home is Connected smart home technology package which allows you to control your home with your smart device while near or away. Pictures may be of a similar home and not necessarily of the subject property. Pictures are representational only. **Please note that pictures are of a similar build and not the subject property.**
Contact an agent
Home facts
- Year built:2020
- Listing Id #:4119915
- Added:26 day(s) ago
- Updated:August 07, 2025 at 07:16 AM
Rooms and interior
- Bedrooms:4
- Total bathrooms:3
- Full bathrooms:3
- Living area:2,486 sq. ft.
Heating and cooling
- Cooling:Ceiling Fan(s), Central Air, Electric
- Heating:Electric, Heat Pump
Structure and exterior
- Year built:2020
- Building area:2,486 sq. ft.
- Lot area:0.28 Acres
Schools
- High school:D'Iberville
- Middle school:Creekbend
- Elementary school:Creekbend
Utilities
- Water:Public
- Sewer:Sewer Connected
Finances and disclosures
- Price:$397,295
- Price per sq. ft.:$159.81
New listings near 15101 Windmill Ridge Parkway
- New
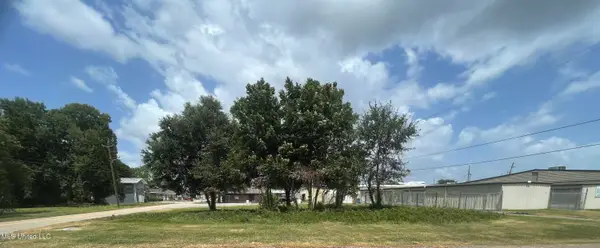 $27,000Active0.1 Acres
$27,000Active0.1 Acres3rd Avenue, D'Iberville, MS 39540
MLS# 4122285Listed by: INFINITY REALTY GROUP, LLC - New
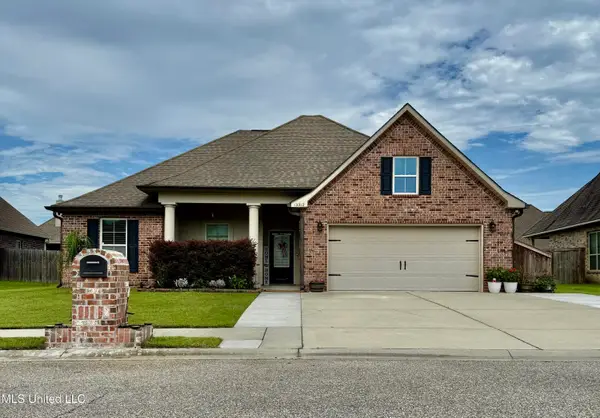 $325,900Active4 beds 2 baths1,923 sq. ft.
$325,900Active4 beds 2 baths1,923 sq. ft.13312 Hilliard Street, D'Iberville, MS 39540
MLS# 4122246Listed by: EAGENT VIP REALTY - New
 $334,900Active4 beds 3 baths2,327 sq. ft.
$334,900Active4 beds 3 baths2,327 sq. ft.13284 Hilliard Street, D'Iberville, MS 39540
MLS# 4121845Listed by: CENTURY 21 BUSCH REALTY GROUP  $194,900Pending3 beds 2 baths1,305 sq. ft.
$194,900Pending3 beds 2 baths1,305 sq. ft.4497 Magnolia Cove, D'Iberville, MS 39540
MLS# 4121662Listed by: SELL YOUR HOME SERVICES, LLC.- New
 $201,000Active4 beds 1 baths1,551 sq. ft.
$201,000Active4 beds 1 baths1,551 sq. ft.649 Orchard Drive, D'Iberville, MS 39540
MLS# 4121415Listed by: REAL BROKER, LLC. - New
 $187,000Active3 beds 2 baths1,415 sq. ft.
$187,000Active3 beds 2 baths1,415 sq. ft.4496 E Magnolia Cove, D'Iberville, MS 39540
MLS# 4121353Listed by: WAKELAND PROPERTIES, LLC  $291,900Pending4 beds 2 baths1,881 sq. ft.
$291,900Pending4 beds 2 baths1,881 sq. ft.3710 Victor Lane, D'Iberville, MS 39540
MLS# 4121111Listed by: KELLER WILLIAMS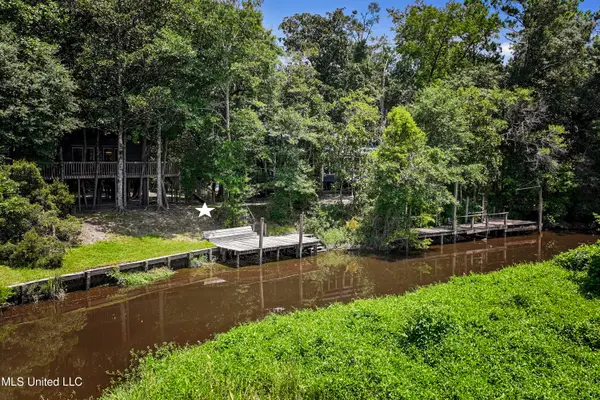 $299,000Active3 beds 2 baths912 sq. ft.
$299,000Active3 beds 2 baths912 sq. ft.13005 Lamey Bridge Rd Road, D'Iberville, MS 39540
MLS# 4120994Listed by: RAIN RESIDENTIAL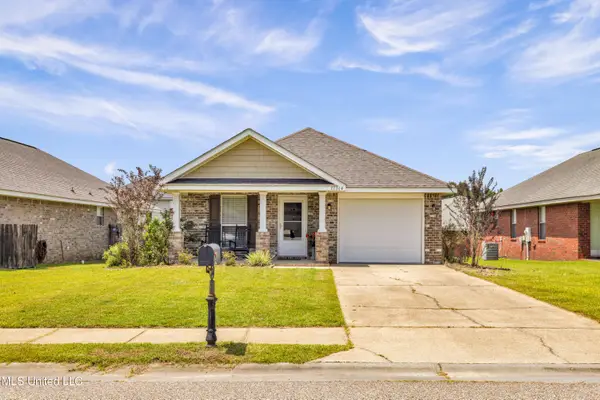 $235,000Active3 beds 2 baths1,380 sq. ft.
$235,000Active3 beds 2 baths1,380 sq. ft.17364 Palm Ridge Drive, D'Iberville, MS 39540
MLS# 4120966Listed by: KELLER WILLIAMS $215,000Active3 beds 2 baths1,342 sq. ft.
$215,000Active3 beds 2 baths1,342 sq. ft.586 Nadine Drive, D'Iberville, MS 39540
MLS# 4120245Listed by: ROVIRA TEAM REALTY, LLC
