103 Stanton Hall Drive, Florence, MS 39073
Local realty services provided by:ERA TOP AGENT REALTY
Listed by: chuck l mcgee
Office: mcgee realty services
MLS#:4129869
Source:MS_UNITED
Price summary
- Price:$279,900
- Price per sq. ft.:$118.85
- Monthly HOA dues:$13.33
About this home
Beautiful Brick Home on 1 Acre Near Florence!
Welcome to 103 Stanton Hall Drive — a well-built and beautifully maintained 3-bedroom, 2-bath home offering 2,355 square feet of living space. This solid brick home features real wood floors, solid wood doors throughout, and a wood-burning fireplace for cozy evenings. The kitchen offers plenty of cabinetry, a pantry cabinet, and a convenient office area just off the kitchen — perfect for working from home or managing household tasks.
Each bedroom includes a walk-in closet, with the primary suite featuring an extra-large walk-in closet and dual vanities for added comfort. Recent updates include a new roof (3 years old) and a new HVAC system (1 year old). There is an attached two-car garage and includes a handy storage building in the back-yard, ideal for tools or seasonal items.
Set on approximately 1 acre, this property offers plenty of outdoor room to enjoy, all while being just minutes from Florence — the perfect blend of peaceful country living and convenient access to town.
Schedule your private showing today and see all that this exceptional home has to offer!
Contact an agent
Home facts
- Year built:1988
- Listing ID #:4129869
- Added:113 day(s) ago
- Updated:February 18, 2026 at 10:39 PM
Rooms and interior
- Bedrooms:3
- Total bathrooms:2
- Full bathrooms:2
- Living area:2,355 sq. ft.
Heating and cooling
- Cooling:Central Air
- Heating:Central, Fireplace(s)
Structure and exterior
- Year built:1988
- Building area:2,355 sq. ft.
- Lot area:1 Acres
Schools
- High school:McLaurin
- Middle school:McLaurin
- Elementary school:McLaurin
Utilities
- Water:Community
- Sewer:Waste Treatment Plant
Finances and disclosures
- Price:$279,900
- Price per sq. ft.:$118.85
- Tax amount:$704 (2024)
New listings near 103 Stanton Hall Drive
- New
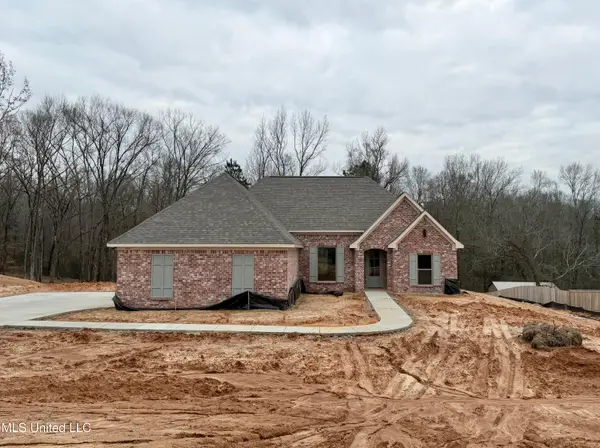 $445,900Active4 beds 3 baths2,120 sq. ft.
$445,900Active4 beds 3 baths2,120 sq. ft.939 Mullican Road, Florence, MS 39073
MLS# 4139561Listed by: HAVARD REAL ESTATE GROUP, LLC - New
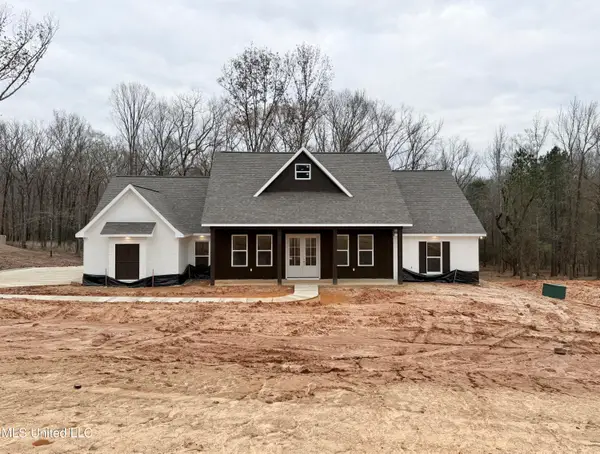 $449,800Active4 beds 3 baths2,200 sq. ft.
$449,800Active4 beds 3 baths2,200 sq. ft.933 Mullican Road, Florence, MS 39073
MLS# 4139569Listed by: HAVARD REAL ESTATE GROUP, LLC - New
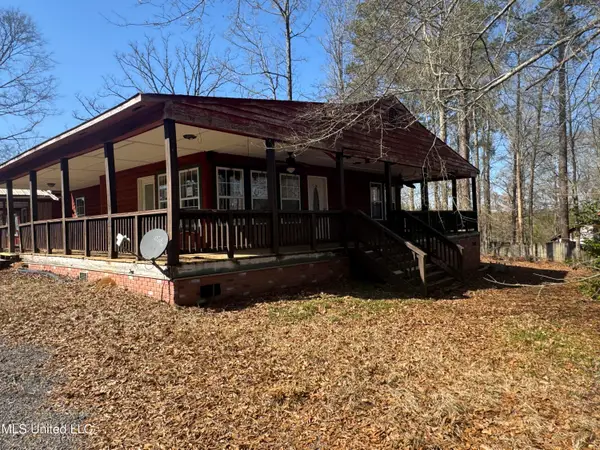 $75,000Active3 beds 3 baths2,505 sq. ft.
$75,000Active3 beds 3 baths2,505 sq. ft.212 Lou Ann Street, Florence, MS 39073
MLS# 4139239Listed by: RE/MAX CONNECTION - New
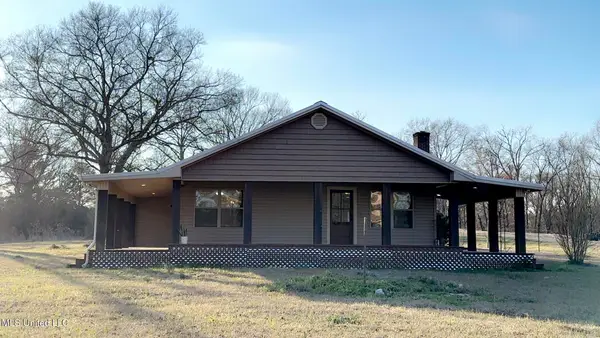 $350,000Active3 beds 3 baths2,080 sq. ft.
$350,000Active3 beds 3 baths2,080 sq. ft.1460 Highway 469, Florence, MS 39073
MLS# 4139140Listed by: ANN PREWITT AND ASSOCIATES - New
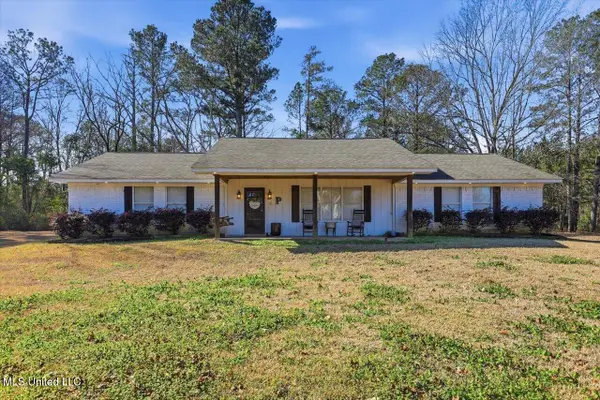 $310,000Active3 beds 2 baths1,980 sq. ft.
$310,000Active3 beds 2 baths1,980 sq. ft.277 Mountain Creek Farm Road, Florence, MS 39073
MLS# 4139112Listed by: MCKEE REALTY, INC. - Coming Soon
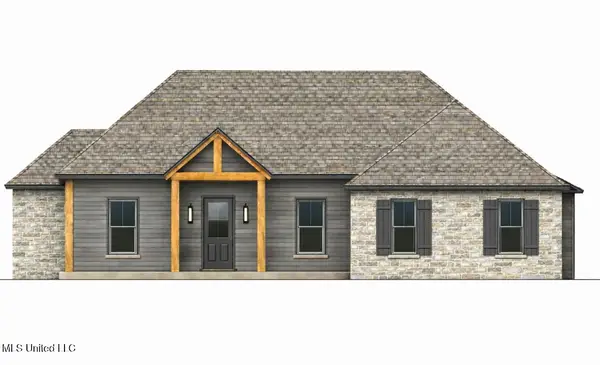 $354,600Coming Soon4 beds 3 baths
$354,600Coming Soon4 beds 3 baths322 Tremont Drive, Florence, MS 39073
MLS# 4138752Listed by: WEAVER & ASSOCIATE, LLC 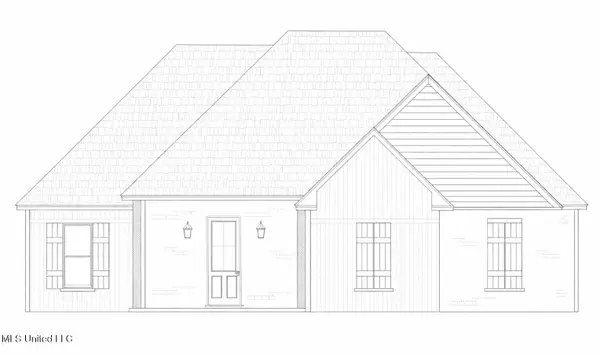 $355,400Pending3 beds 3 baths1,934 sq. ft.
$355,400Pending3 beds 3 baths1,934 sq. ft.320 Tremont Drive, Florence, MS 39073
MLS# 4138724Listed by: WEAVER & ASSOCIATE, LLC- New
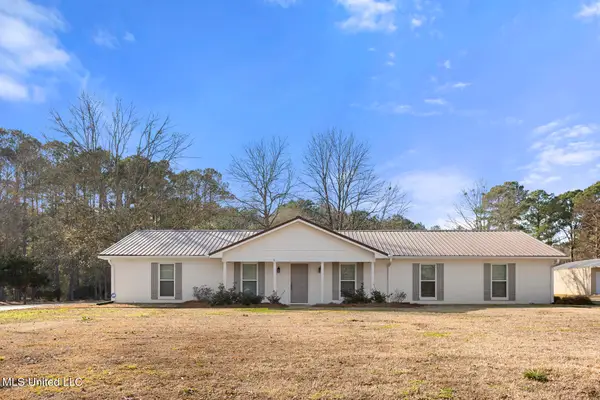 $330,000Active3 beds 2 baths1,870 sq. ft.
$330,000Active3 beds 2 baths1,870 sq. ft.169 Shenandoah Drive, Florence, MS 39073
MLS# 4138703Listed by: INSIGHT GROUP LLC - New
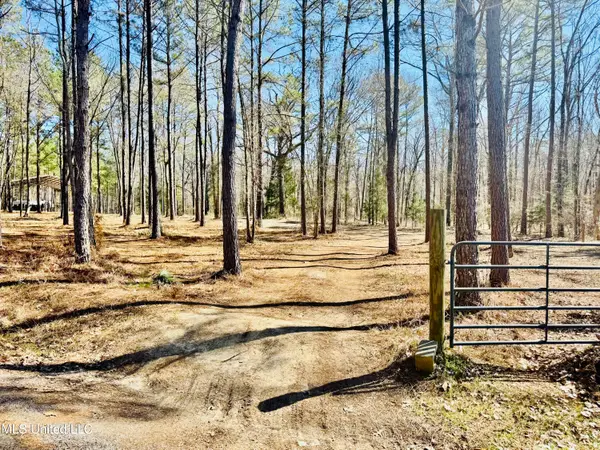 $150,000Active6 Acres
$150,000Active6 Acres104 Mamie Mangum Road, Florence, MS 39073
MLS# 4138533Listed by: EVANS PREMIER PROPERTIES, LLC 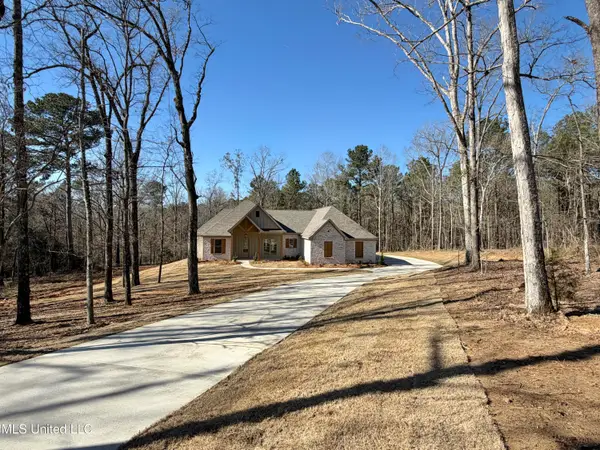 $482,900Active4 beds 3 baths2,350 sq. ft.
$482,900Active4 beds 3 baths2,350 sq. ft.922 Mullican Road, Florence, MS 39073
MLS# 4138491Listed by: HAVARD REAL ESTATE GROUP, LLC

