404 W Dewey Camp Drive, Florence, MS 39073
Local realty services provided by:ERA TOP AGENT REALTY
Listed by:julie white
Office:mckee realty, inc.
MLS#:4124438
Source:MS_UNITED
Price summary
- Price:$250,000
- Price per sq. ft.:$120.77
- Monthly HOA dues:$52.08
About this home
Your Lakeside Escape Awaits in Florence, Mississippi!
Discover the perfect blend of modern comfort and timeless character in this beautifully updated lake house. Nestled in the heart of Cleary's sought-after lake community, this move-in ready retreat is designed for relaxation, entertaining, and everyday living.
Step inside to find a bright, spacious interior filled with natural light and thoughtful updates, all while preserving the home's warm, inviting charm. The floor plan makes gatherings effortless, while a cozy sunroom provides the perfect spot to enjoy your morning coffee with serene lake views. For those who work from home or love a quiet space to read and reflect, an office nook offers both function and charm.
The primary suite is a true retreat, featuring sweeping lake views, private balcony access, a luxurious clawfoot tub, and even a discreet in-wall safe for peace of mind.
Out back, you'll find an outdoor sink with plenty of room for grilling, making it easy to enjoy cookouts with family and friends. The spacious yard and fire pit area are perfect for evenings under the stars, while your own private pier invites fishing, kayaking, or simply relaxing by the water. Beyond your backyard, Cleary offers additional lakes for recreation, plus access to a clubhouse where neighbors gather and community life thrives.
Whether you're searching for a weekend getaway or a year-round haven, this Florence gem delivers the best of both worlds: tranquility and convenience. Plus, it's USDA eligible for qualified buyers!
Bonus Features You'll Love:
Primary suite with lake views, balcony, clawfoot tub & hidden in-wall safe
Sunroom overlooking the water - the perfect morning retreat
Office nook - ideal for remote work or quiet reading
Outdoor sink with room for grilling - ready for cookouts and gatherings
Fire pit area - cozy evenings under the stars
Private pier - fishing, kayaking, or simply unwinding waterside
Access to Cleary's clubhouse & additional recreational lakes
Welcome home to lake living at its finest.
Call today for your own private showing!
Contact an agent
Home facts
- Year built:1973
- Listing ID #:4124438
- Added:51 day(s) ago
- Updated:October 25, 2025 at 08:13 AM
Rooms and interior
- Bedrooms:3
- Total bathrooms:2
- Full bathrooms:2
- Living area:2,070 sq. ft.
Heating and cooling
- Cooling:Ceiling Fan(s), Central Air, Electric
- Heating:Central, Electric, Fireplace(s)
Structure and exterior
- Year built:1973
- Building area:2,070 sq. ft.
- Lot area:0.32 Acres
Schools
- High school:Florence
- Middle school:Florence
- Elementary school:Steen's Creek
Utilities
- Water:Public
- Sewer:Public Sewer, Sewer Connected
Finances and disclosures
- Price:$250,000
- Price per sq. ft.:$120.77
- Tax amount:$1,626 (2024)
New listings near 404 W Dewey Camp Drive
- New
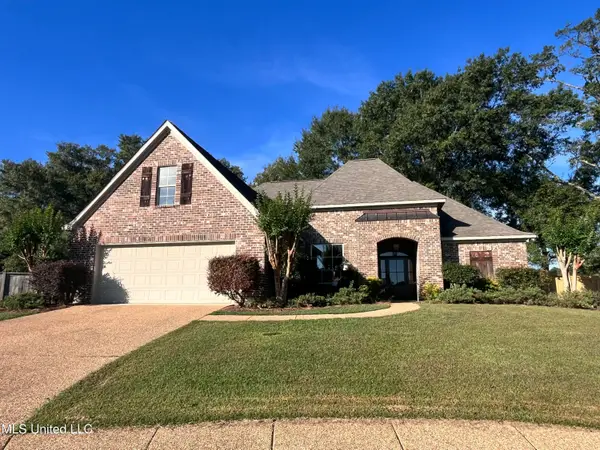 $379,000Active4 beds 3 baths2,244 sq. ft.
$379,000Active4 beds 3 baths2,244 sq. ft.306 Cedar Stone Court, Florence, MS 39073
MLS# 4129699Listed by: MCGEE REALTY SERVICES - New
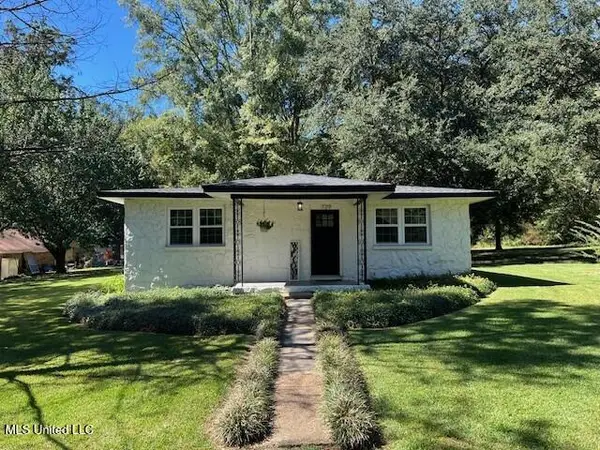 $245,000Active3 beds 1 baths1,450 sq. ft.
$245,000Active3 beds 1 baths1,450 sq. ft.729 N Church Street, Florence, MS 39073
MLS# 4129480Listed by: KELLER WILLIAMS 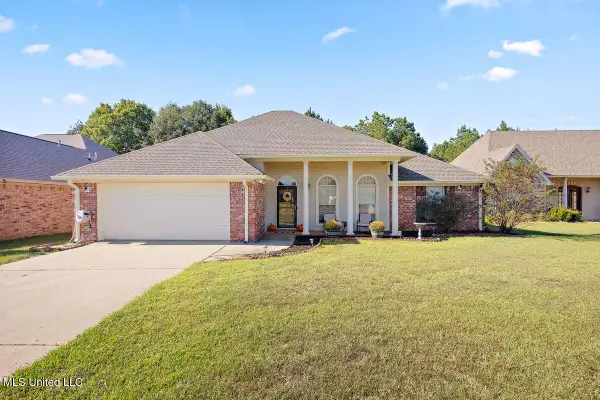 $255,000Pending3 beds 2 baths1,640 sq. ft.
$255,000Pending3 beds 2 baths1,640 sq. ft.137 Copper Ridge Lane, Florence, MS 39073
MLS# 4129005Listed by: THE AGENCY HAUS LLC DBA AGENCY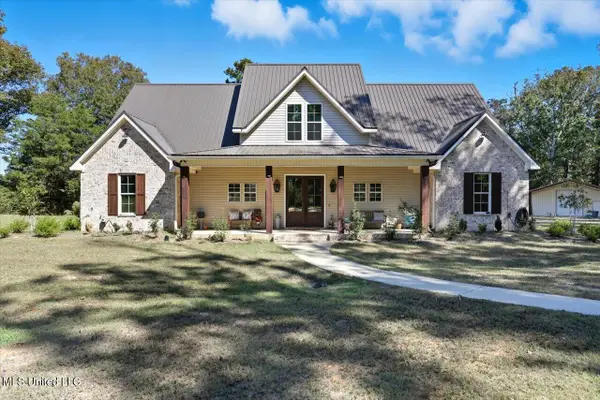 $480,000Pending4 beds 2 baths2,278 sq. ft.
$480,000Pending4 beds 2 baths2,278 sq. ft.346 W Main Street, Florence, MS 39073
MLS# 4128996Listed by: RATCLIFF REALTY GROUP LLC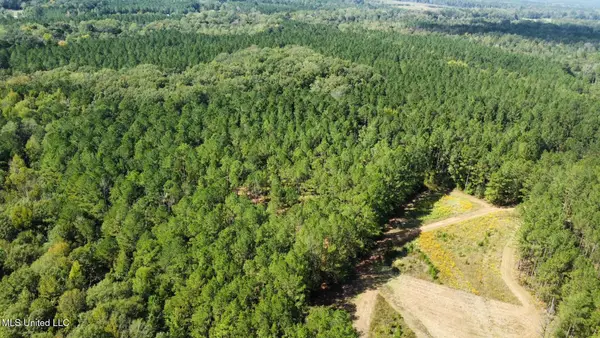 $119,000Pending20 Acres
$119,000Pending20 Acres2 Highway 469, Florence, MS 39073
MLS# 4128198Listed by: BACKWOODS LAND COMPANY, LLC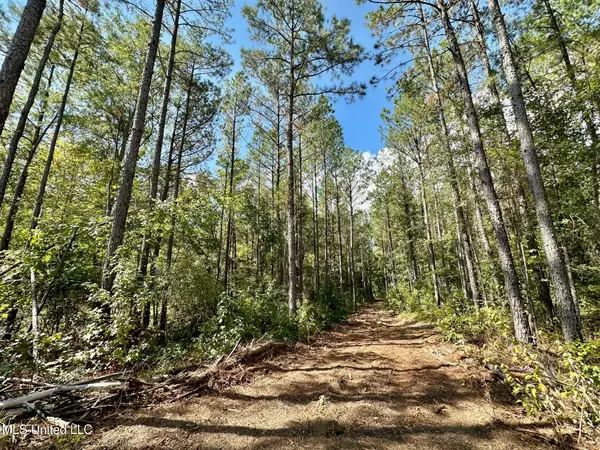 $75,000Active10 Acres
$75,000Active10 Acres0 Bridges Road, Florence, MS 39073
MLS# 4128200Listed by: BACKWOODS LAND COMPANY, LLC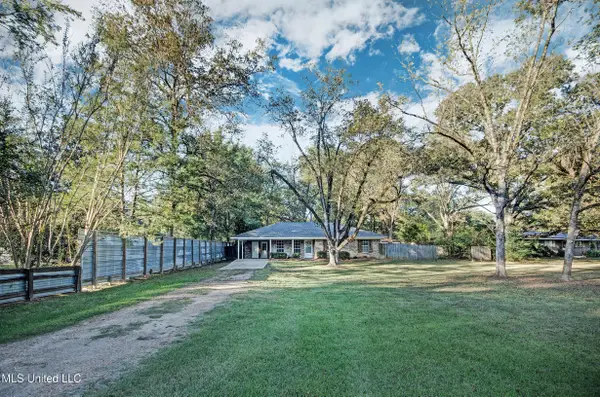 $239,000Active3 beds 2 baths1,550 sq. ft.
$239,000Active3 beds 2 baths1,550 sq. ft.182 W Main Street, Florence, MS 39073
MLS# 4128204Listed by: FRONT GATE REALTY LLC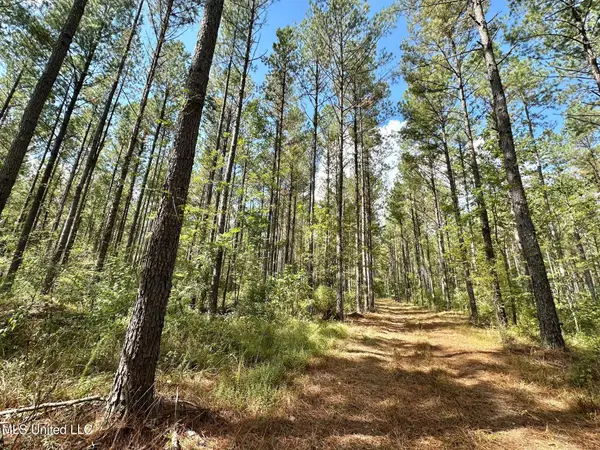 $465,000Active121 Acres
$465,000Active121 Acres0 Highway 469, Florence, MS 39073
MLS# 4128196Listed by: BACKWOODS LAND COMPANY, LLC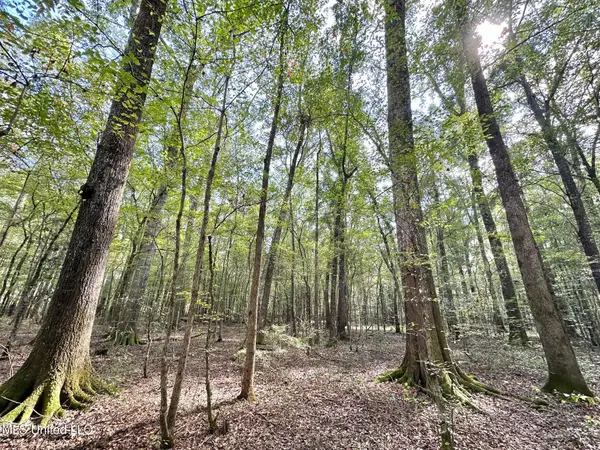 $129,000Pending21 Acres
$129,000Pending21 Acres1 Highway 469, Florence, MS 39073
MLS# 4128197Listed by: BACKWOODS LAND COMPANY, LLC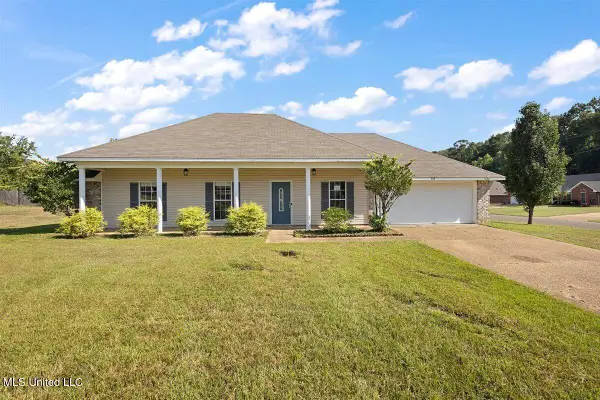 $194,500Pending3 beds 2 baths1,391 sq. ft.
$194,500Pending3 beds 2 baths1,391 sq. ft.600 Madeline Cove, Florence, MS 39073
MLS# 4127995Listed by: ARX POINT REALTY, LLC
