448 Thomasville Road, Florence, MS 39073
Local realty services provided by:ERA TOP AGENT REALTY
Listed by:ashley howie
Office:crye-leike
MLS#:4111862
Source:MS_UNITED
Price summary
- Price:$900,000
- Price per sq. ft.:$296.93
About this home
Do you dream of owning your own farmland in Rankin County without having to start from scratch? Are you looking for a place to raise livestock and/or horses?
Welcome to Sutton Farm!
This is a rare find that is conveniently located in Florence.
This appx 38 acre property is all you've dreamed of and then some!
Some exterior features include:
* 3 pastures connected by gates with automatic waterers
*Appx 14 acres of wooded property with trails, deer plot, shooting house for hunting, and pond with duck blind.
* 5 stall powered barn with tack room
* 30x62 R10 insulated shop with 14 ft ceiling, 3 large bays with pull up doors, a 4th open bay for RV/boat/vehicle storage, 2 post heavy duty vehicle lift (will handle a Ford 350 easily), with 110 and 220 wiring throughout! There is also a shop sized tool boxes, tools, engine hoist, and compressor that can be negotiated!
* Wired storage shed with RV electric hook up
* Above ground pool with freshly stained deck and new pump
* Fire pit
* Gated driveway
* Treatment plant with sprinklers
* Tankless water heater
* Metal roof
This appx Farmhouse Styled home is move in ready, nestled perfectly on this beautiful property!
Some features include:
* 2.5 car garage
* Large and covered front and back porches
* 5 bedrooms and 3 full baths or 4 bedroom with bonus room
* Office
* Formal dining room
* Mud room
* Heated and cooled workshop in the garage
* An assortment of equipment that can be purchased including but not limited to tractor with front loader, bush hog, tiller, speader, sprayer, leveler/grader, box blade, Scag zero turn mower, and equipment trailer.
Step inside and you'll find a beautiful foyer and wrought iron/wood stair casing, 9 foot ceiling, storage closets, hidden safe room, large family room with skylights and wrought iron balcony, large built in entertainment center with barnyard doors and entertainment system with built speakers, and an absolutely beautiful and very peaceful view of the land that you won't be able to get enough of!
Off of the living room and foyer area you'll find a large formal dining room that leads to a well laid out kitchen with granite counter tops, stainless appliances that include Thermador gas cooktop, built in oven, microwave, and dishwasher, and a KitchenAid fridge which is negotiable.
In the kitchen, you'll also find hidden pull out spice cabinets, Lazy Susan storage, lots of drawers, cabinets, and counter space, open bar with breakfast area and bay window, a pantry with pretty decorative glass door, and so much more!
Just off of the kitchen you'll find a large walk through laundry and mud room that has a separate door to the backyard, and garage access door. The laundry room also has pull out cabinet doors that are built to hold large laundry baskets and/or garbage cans and large items that need storing such as pet food containers.
Also off of this area, you'll find a second stair casing that takes you to the huge 5th bedroom/bonus room. This room has a fantastic view of the property, roll out windows, large walk in closet, attic access, and a second walk in closet/office!
Downstairs you'll find a master bedroom with glass doors and beautiful view, large walk in closet, master bathroom with granite counter top, double vanity, soaking tub, tile shower, and separate water closet.
A big second bedroom with double closet, is also located downstairs with easy access to the 2nd bathroom which is roomy with granite counter top and wood tile flooring.
Near the foyer, you'll see a gorgeous wrought iron stair casing that leads you to a pretty balcony looking over the living room, 2 large bedrooms, one with 2 walk in closets, and one with double walk in closet, both with and attic access, and a 3rd bathroom with ample storage space.
There is so much more to say about this wonderful home but seeing is believing! Don't delay, schedule your private showing today
Contact an agent
Home facts
- Year built:2017
- Listing ID #:4111862
- Added:176 day(s) ago
- Updated:October 25, 2025 at 02:54 PM
Rooms and interior
- Bedrooms:5
- Total bathrooms:3
- Full bathrooms:3
- Living area:3,031 sq. ft.
Heating and cooling
- Cooling:Ceiling Fan(s), Central Air
- Heating:Central, Natural Gas
Structure and exterior
- Year built:2017
- Building area:3,031 sq. ft.
- Lot area:37.93 Acres
Schools
- High school:McLaurin
- Middle school:McLaurin
- Elementary school:McLaurin
Utilities
- Water:Community
- Sewer:Sewer Connected, Waste Treatment Plant
Finances and disclosures
- Price:$900,000
- Price per sq. ft.:$296.93
- Tax amount:$3,246 (2024)
New listings near 448 Thomasville Road
- New
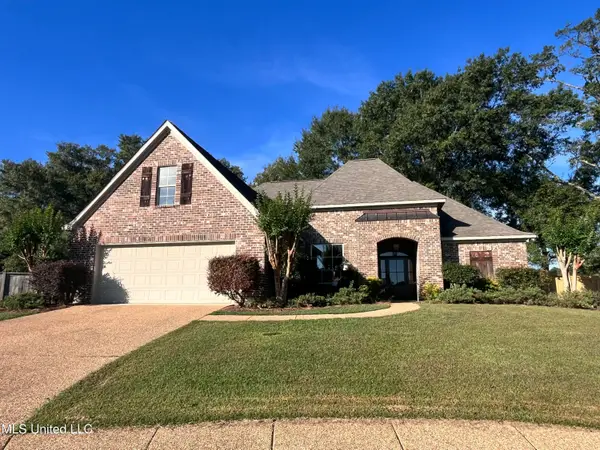 $379,000Active4 beds 3 baths2,244 sq. ft.
$379,000Active4 beds 3 baths2,244 sq. ft.306 Cedar Stone Court, Florence, MS 39073
MLS# 4129699Listed by: MCGEE REALTY SERVICES - New
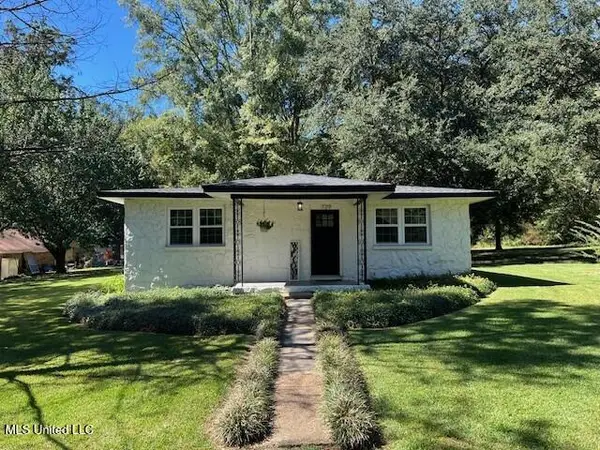 $245,000Active3 beds 1 baths1,450 sq. ft.
$245,000Active3 beds 1 baths1,450 sq. ft.729 N Church Street, Florence, MS 39073
MLS# 4129480Listed by: KELLER WILLIAMS 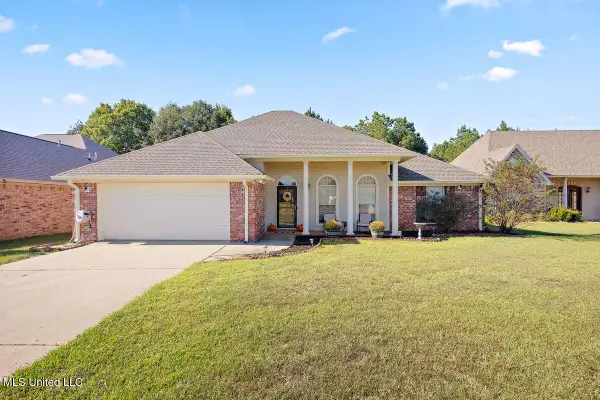 $255,000Pending3 beds 2 baths1,640 sq. ft.
$255,000Pending3 beds 2 baths1,640 sq. ft.137 Copper Ridge Lane, Florence, MS 39073
MLS# 4129005Listed by: THE AGENCY HAUS LLC DBA AGENCY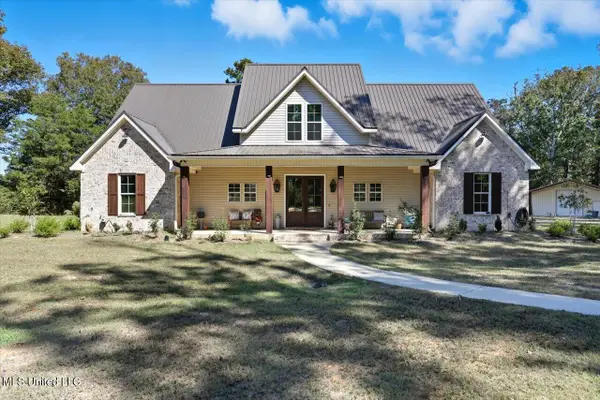 $480,000Pending4 beds 2 baths2,278 sq. ft.
$480,000Pending4 beds 2 baths2,278 sq. ft.346 W Main Street, Florence, MS 39073
MLS# 4128996Listed by: RATCLIFF REALTY GROUP LLC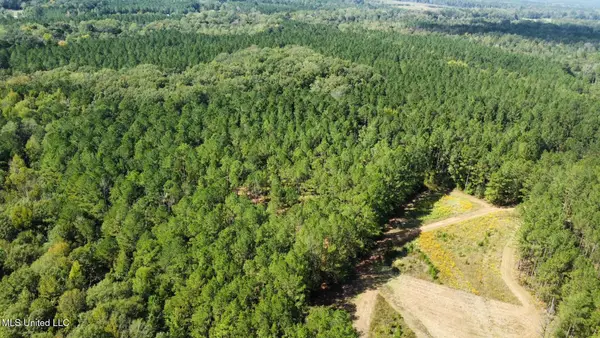 $119,000Pending20 Acres
$119,000Pending20 Acres2 Highway 469, Florence, MS 39073
MLS# 4128198Listed by: BACKWOODS LAND COMPANY, LLC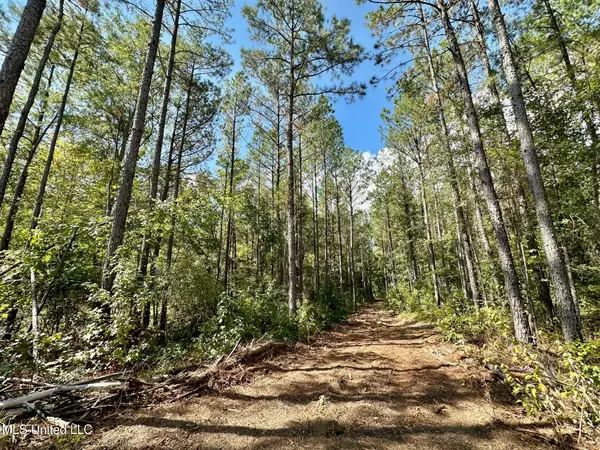 $75,000Active10 Acres
$75,000Active10 Acres0 Bridges Road, Florence, MS 39073
MLS# 4128200Listed by: BACKWOODS LAND COMPANY, LLC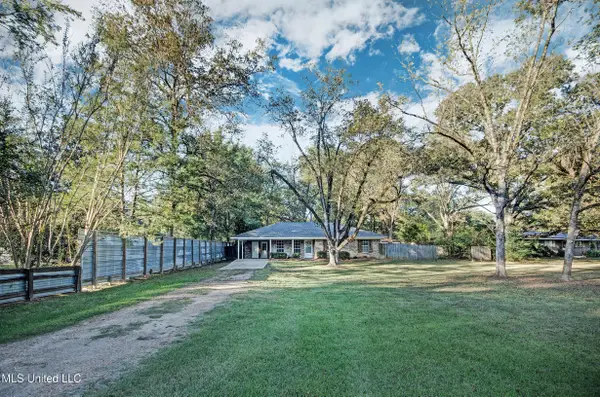 $239,000Active3 beds 2 baths1,550 sq. ft.
$239,000Active3 beds 2 baths1,550 sq. ft.182 W Main Street, Florence, MS 39073
MLS# 4128204Listed by: FRONT GATE REALTY LLC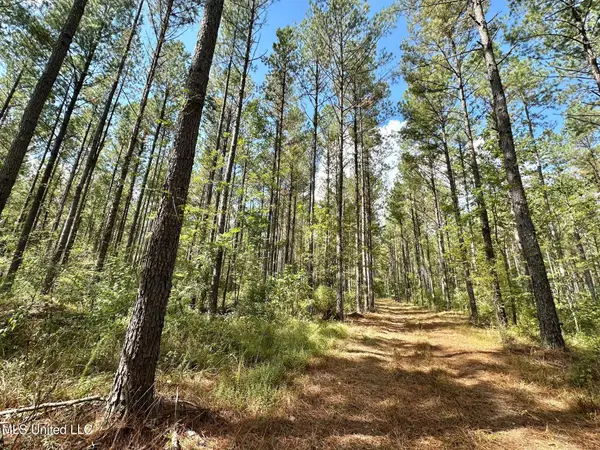 $465,000Active121 Acres
$465,000Active121 Acres0 Highway 469, Florence, MS 39073
MLS# 4128196Listed by: BACKWOODS LAND COMPANY, LLC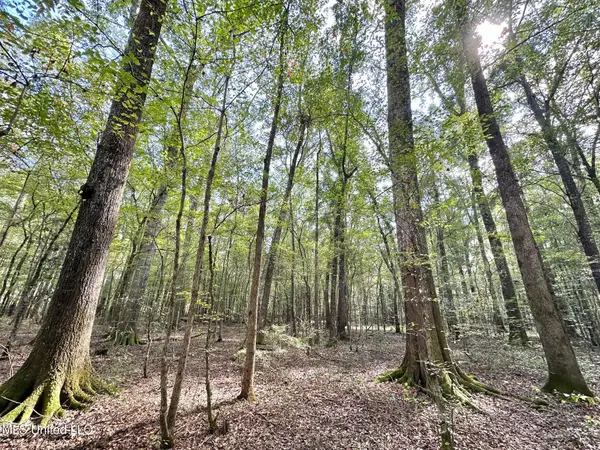 $129,000Pending21 Acres
$129,000Pending21 Acres1 Highway 469, Florence, MS 39073
MLS# 4128197Listed by: BACKWOODS LAND COMPANY, LLC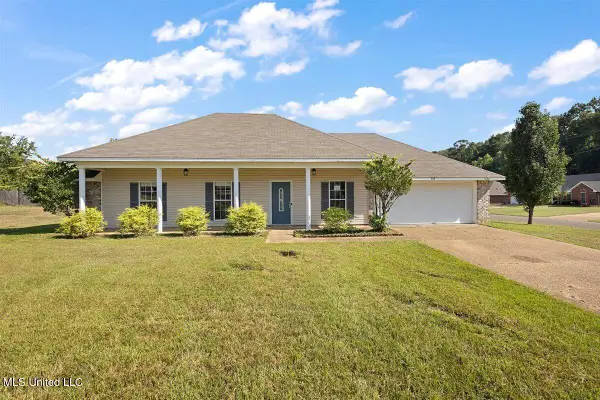 $194,500Pending3 beds 2 baths1,391 sq. ft.
$194,500Pending3 beds 2 baths1,391 sq. ft.600 Madeline Cove, Florence, MS 39073
MLS# 4127995Listed by: ARX POINT REALTY, LLC
